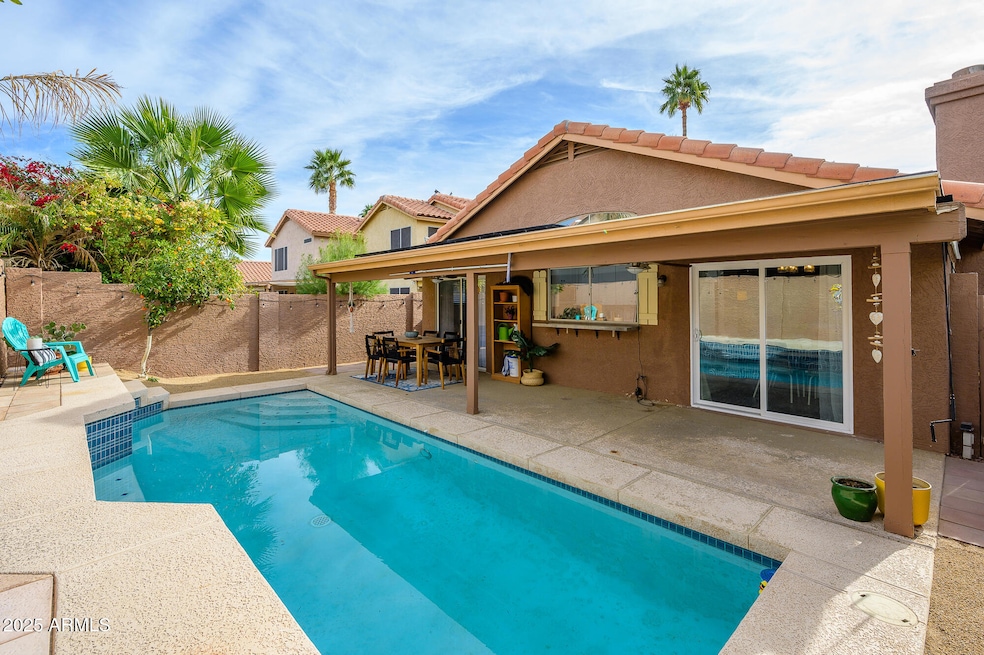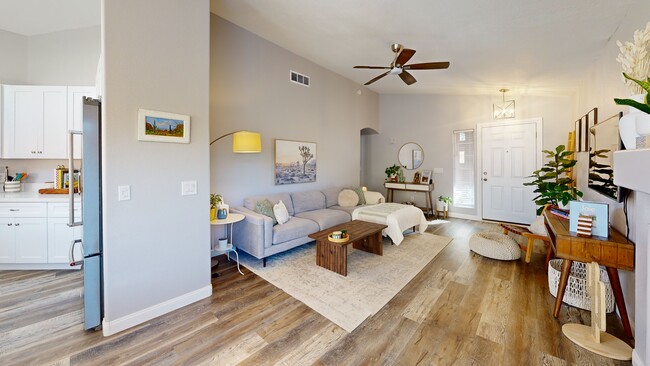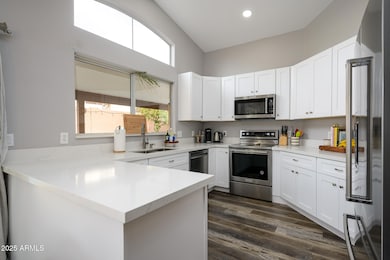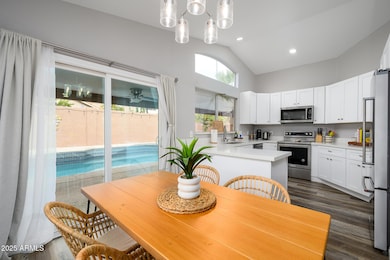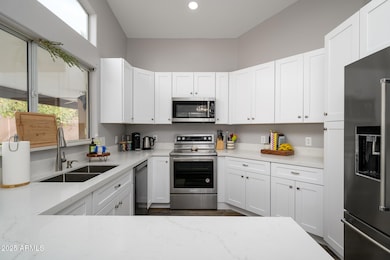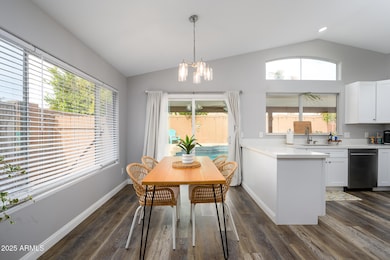
4636 E Danbury Rd Phoenix, AZ 85032
Paradise Valley NeighborhoodEstimated payment $3,107/month
Highlights
- Private Pool
- Solar Power System
- Spanish Architecture
- Whispering Wind Academy Rated A-
- Vaulted Ceiling
- Granite Countertops
About This Home
Welcome home to your updated 3 bedroom, 2 bath desert oasis in Tatum Lane. Upon entry you are greeted by your family room with vaulted ceiling and cozy fire place. Gorgeous kitchen overlooking your backyard with white shaker cabinets, quartz countertops & stainless steel appliances. Luxury vinyl plank flooring throughout. Master bathroom boasts updated cabinetry and double sinks. Enjoy entertaining or relaxing in your sparkling pool & full length covered patio. 2 car garage. Close to shopping and 101 & 51 freeways!
Home Details
Home Type
- Single Family
Est. Annual Taxes
- $2,137
Year Built
- Built in 1993
Lot Details
- 4,241 Sq Ft Lot
- Desert faces the front and back of the property
- Block Wall Fence
HOA Fees
- $29 Monthly HOA Fees
Parking
- 2 Car Garage
Home Design
- Spanish Architecture
- Wood Frame Construction
- Tile Roof
- Stucco
Interior Spaces
- 1,300 Sq Ft Home
- 1-Story Property
- Vaulted Ceiling
- Ceiling Fan
- Living Room with Fireplace
- Washer and Dryer Hookup
Kitchen
- Kitchen Updated in 2023
- Built-In Microwave
- Granite Countertops
Flooring
- Floors Updated in 2023
- Laminate Flooring
Bedrooms and Bathrooms
- 3 Bedrooms
- Bathroom Updated in 2023
- Primary Bathroom is a Full Bathroom
- 2 Bathrooms
- Dual Vanity Sinks in Primary Bathroom
Schools
- Whispering Wind Academy Elementary School
- Sunrise Middle School
- Paradise Valley High School
Utilities
- Cooling Available
- Heating Available
- High Speed Internet
- Cable TV Available
Additional Features
- No Interior Steps
- Solar Power System
- Private Pool
Listing and Financial Details
- Tax Lot 203
- Assessor Parcel Number 215-18-462
Community Details
Overview
- Association fees include ground maintenance
- Cornerstone Association, Phone Number (602) 433-0331
- Built by Beazer Homes
- Tatum Lane 3 Subdivision, Single Level Floorplan
Recreation
- Community Playground
Map
Home Values in the Area
Average Home Value in this Area
Tax History
| Year | Tax Paid | Tax Assessment Tax Assessment Total Assessment is a certain percentage of the fair market value that is determined by local assessors to be the total taxable value of land and additions on the property. | Land | Improvement |
|---|---|---|---|---|
| 2025 | $2,137 | $25,330 | -- | -- |
| 2024 | $2,088 | $24,124 | -- | -- |
| 2023 | $2,088 | $35,900 | $7,180 | $28,720 |
| 2022 | $2,069 | $27,450 | $5,490 | $21,960 |
| 2021 | $2,103 | $25,150 | $5,030 | $20,120 |
| 2020 | $2,031 | $23,560 | $4,710 | $18,850 |
| 2019 | $2,040 | $21,910 | $4,380 | $17,530 |
| 2018 | $1,966 | $20,370 | $4,070 | $16,300 |
| 2017 | $1,878 | $19,480 | $3,890 | $15,590 |
| 2016 | $1,848 | $18,970 | $3,790 | $15,180 |
| 2015 | $1,714 | $18,200 | $3,640 | $14,560 |
Property History
| Date | Event | Price | Change | Sq Ft Price |
|---|---|---|---|---|
| 03/20/2025 03/20/25 | Price Changed | $530,000 | -1.9% | $408 / Sq Ft |
| 02/27/2025 02/27/25 | Price Changed | $540,000 | -1.8% | $415 / Sq Ft |
| 02/17/2025 02/17/25 | Price Changed | $549,900 | -0.7% | $423 / Sq Ft |
| 01/27/2025 01/27/25 | Price Changed | $554,000 | -0.9% | $426 / Sq Ft |
| 01/04/2025 01/04/25 | For Sale | $559,000 | +5.5% | $430 / Sq Ft |
| 06/22/2023 06/22/23 | Sold | $530,000 | +1.0% | $408 / Sq Ft |
| 05/23/2023 05/23/23 | Pending | -- | -- | -- |
| 05/22/2023 05/22/23 | For Sale | $525,000 | 0.0% | $404 / Sq Ft |
| 05/21/2023 05/21/23 | Pending | -- | -- | -- |
| 05/18/2023 05/18/23 | For Sale | $525,000 | -- | $404 / Sq Ft |
Deed History
| Date | Type | Sale Price | Title Company |
|---|---|---|---|
| Warranty Deed | $530,000 | Capital Title | |
| Interfamily Deed Transfer | -- | -- | |
| Interfamily Deed Transfer | -- | -- | |
| Interfamily Deed Transfer | -- | -- |
Mortgage History
| Date | Status | Loan Amount | Loan Type |
|---|---|---|---|
| Open | $514,100 | New Conventional |
About the Listing Agent

I'm an expert real estate agent with Networth Realty of Phoenix in Phoenix, AZ and the nearby area, providing home-buyers and sellers with professional, responsive and attentive real estate services. Want an agent who'll really listen to what you want in a home? Need an agent who knows how to effectively market your home so it sells? Give me a call! I'm eager to help and would love to talk to you.
Gaby's Other Listings
Source: Arizona Regional Multiple Listing Service (ARMLS)
MLS Number: 6800167
APN: 215-18-462
- 17222 N 47th St
- 17211 N 46th Place
- 4556 E Meadow Dr
- 4502 E Hartford Ave
- 17402 N 45th St
- 4502 E Meadow Dr
- 4834 E Shady Glen Ave
- 4548 E Libby St
- 4376 E Anderson Dr
- 17006 N 44th Place
- 4366 E Muriel Dr
- 4923 E Village Dr
- 4365 E Anderson Dr
- 4829 E Charleston Ave
- 4624 E Aire Libre Ave
- 17036 N 43rd Place
- 4842 E Charleston Ave
- 4665 E Aire Libre Ave
- 17801 N 43rd Way
- 4546 E Villa Rita Dr
