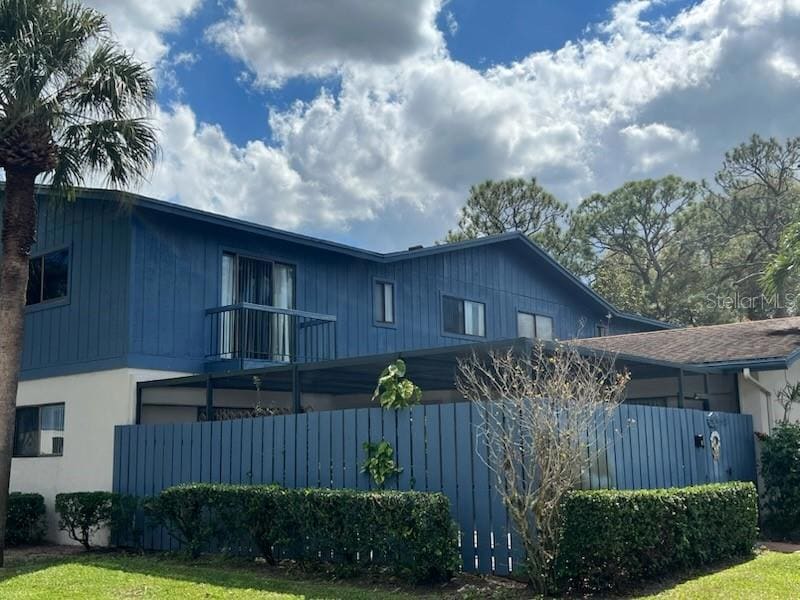
4636 Holly Lake Dr Lake Worth, FL 33463
Lake Worth Corridor NeighborhoodHighlights
- Open Floorplan
- Stone Countertops
- Screened Patio
- Main Floor Primary Bedroom
- Mature Landscaping
- Walk-In Closet
About This Home
As of April 2025Spacious Townhouse with Dual Master Suites & Large Screened Lanai!Property Highlights:Welcome to this beautifully upgraded 3-bedroom, 2-bathroom townhouse featuring TWO MASTER SUITES—ONE ON THE FIRST FLOOR AND another on the second floor! With upgraded crown molding, modern lighting, and renovated bathrooms, this home is move-in ready and offers the perfect blend of comfort and style.Interior Features:First-Floor Master Suite – Private en suite, French doors at entry, and sliding doors leading to the oversized screened lanai.Second-Floor Master Suite – En suite bathroom, sliding door to private balcony, and easy access to the third bedroom.Kitchen Upgrades (2018) – New cabinets, countertops, & appliances.HVAC System Installed in 2023 – Efficient cooling for year-round comfort.Termite Bond in Place & Transferable for peace of mind!Expansive Screened-In Lanai – Recently repainted, perfect for relaxing or entertaining!Private Second-Floor Balcony off the master suiteWell-Maintained Community with tropical landscaping.This spacious townhouse offers an incredible layout, perfect for multigenerational living or extra privacy! Conveniently located nearby attractions, shopping, dining, schools, etc. ALL INFORMATION IS INTENDED TO BE ACCURATE, IT IS THE BUYER'S AND BUYERS AGENTS RESPONSIBILITY TO VERIFY ALL DETAILS AND INFORMATION.
Last Agent to Sell the Property
FLORIDA IN MOTION REALTY INC Brokerage Phone: 407-947-2757 License #3223245
Last Buyer's Agent
FLORIDA IN MOTION REALTY INC Brokerage Phone: 407-947-2757 License #3223245
Townhouse Details
Home Type
- Townhome
Est. Annual Taxes
- $3,940
Year Built
- Built in 1978
Lot Details
- 1,794 Sq Ft Lot
- West Facing Home
- Mature Landscaping
- Landscaped with Trees
HOA Fees
- $270 Monthly HOA Fees
Parking
- 2 Parking Garage Spaces
Home Design
- Slab Foundation
- Shingle Roof
- Wood Siding
Interior Spaces
- 1,646 Sq Ft Home
- 2-Story Property
- Open Floorplan
- Ceiling Fan
- Living Room
- Ceramic Tile Flooring
Kitchen
- Range
- Dishwasher
- Stone Countertops
Bedrooms and Bathrooms
- 3 Bedrooms
- Primary Bedroom on Main
- Primary Bedroom Upstairs
- Walk-In Closet
- 2 Full Bathrooms
Laundry
- Laundry in Kitchen
- Dryer
- Washer
Additional Features
- Screened Patio
- Central Heating and Cooling System
Listing and Financial Details
- Visit Down Payment Resource Website
- Tax Lot 22-A
- Assessor Parcel Number 00-42-44-25-21-000-0221
Community Details
Overview
- Association fees include maintenance structure
- Sea Breeze Community Management Services Association, Phone Number (561) 626-7143
- Country Subdivision
Pet Policy
- 2 Pets Allowed
- Dogs and Cats Allowed
- Small pets allowed
Map
Home Values in the Area
Average Home Value in this Area
Property History
| Date | Event | Price | Change | Sq Ft Price |
|---|---|---|---|---|
| 04/23/2025 04/23/25 | Sold | $335,000 | -1.4% | $204 / Sq Ft |
| 03/26/2025 03/26/25 | Pending | -- | -- | -- |
| 03/07/2025 03/07/25 | For Sale | $339,900 | +25.0% | $207 / Sq Ft |
| 05/24/2021 05/24/21 | Sold | $272,000 | 0.0% | $165 / Sq Ft |
| 05/24/2021 05/24/21 | Sold | $272,000 | 0.0% | $165 / Sq Ft |
| 05/24/2021 05/24/21 | For Sale | $272,000 | +9.7% | $165 / Sq Ft |
| 04/24/2021 04/24/21 | Pending | -- | -- | -- |
| 04/22/2021 04/22/21 | Pending | -- | -- | -- |
| 03/30/2021 03/30/21 | For Sale | $248,000 | -- | $151 / Sq Ft |
Tax History
| Year | Tax Paid | Tax Assessment Tax Assessment Total Assessment is a certain percentage of the fair market value that is determined by local assessors to be the total taxable value of land and additions on the property. | Land | Improvement |
|---|---|---|---|---|
| 2024 | $4,050 | $259,884 | -- | -- |
| 2023 | $3,940 | $252,315 | $0 | $0 |
| 2022 | $3,900 | $244,966 | $0 | $0 |
| 2021 | $2,376 | $153,024 | $0 | $0 |
| 2020 | $2,347 | $150,911 | $0 | $0 |
| 2019 | $2,318 | $147,518 | $0 | $147,518 |
| 2018 | $2,705 | $137,222 | $0 | $137,222 |
| 2017 | $774 | $53,881 | $0 | $0 |
| 2016 | $777 | $52,773 | $0 | $0 |
| 2015 | $788 | $52,406 | $0 | $0 |
| 2014 | $790 | $51,990 | $0 | $0 |
Mortgage History
| Date | Status | Loan Amount | Loan Type |
|---|---|---|---|
| Open | $242,248 | New Conventional | |
| Previous Owner | $40,000 | Stand Alone First |
Deed History
| Date | Type | Sale Price | Title Company |
|---|---|---|---|
| Warranty Deed | $272,000 | Equitable Ttl Of Celebration | |
| Warranty Deed | $99,000 | Attorney |
Similar Homes in Lake Worth, FL
Source: Stellar MLS
MLS Number: S5122113
APN: 00-42-44-25-21-000-0221
- 4582 Holly Lake Dr
- 4257 S Landar Dr
- 5321 Maine St
- 4248 S Landar Dr
- 4526 S Military Trail
- 4778 Gladiator Cir
- 4326 S Landar Dr
- 4251 Centurian Cir
- 4408 Rende Ln
- 4471 Cotswold Hills Dr
- 209 Leland Ln
- 201 Leland Ln
- 4628 Suburban Pines Dr
- 4919 Freedom Cir Unit 501
- 4202 Urquhart St
- 4634 Lucille Dr Unit 661
- 109 Westwood Ct
- 4153 Logan Cir
- 4285 Gretchen Place Unit 258
- 4278 Este Dr Unit 104
