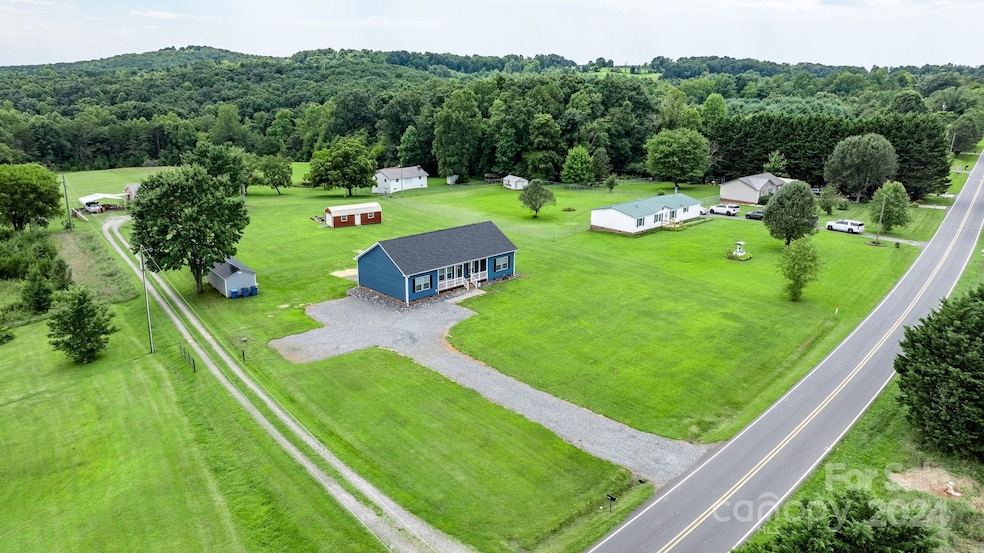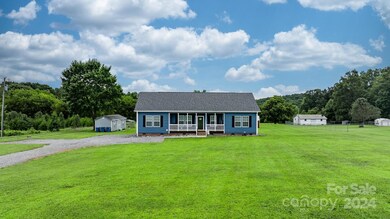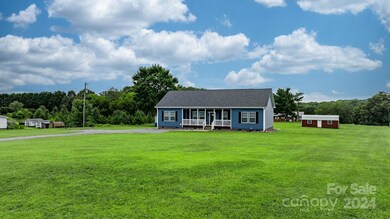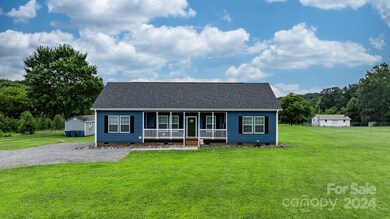
Highlights
- Open Floorplan
- Deck
- Walk-In Closet
- Jacobs Fork Middle School Rated A-
- Covered patio or porch
- Home Security System
About This Home
As of October 2024Country life awaits you! Enjoy the easy & peaceful ride through the country to this lovely 3 bedroom, 2 bath ranch home sitting on 1.19+/- acres. Walk into the open and inviting living space with modern finishes and split bedroom plan. Primary off the living room features a large walk in closet, beautiful primary ensuite bathroom with garden tub and walk in shower. Enjoy cozy evenings curled up in the living room in front of the gas fireplace. Kitchen offers tons of cabinet and counter space, perfect for entertaining. walk out onto the freshly redone deck, enjoy summer days in the large level backyard. Two outbuildings fully insulated with electric & one with window AC units currently used as play house and the other for storage/workspace. Endless hot water with the tankless propane hot water heater. All appliances, heat up, central air and tankless water heater are only two years old. Transferable home warranty also in place! The opportunities are endless with this Country Farmhouse!
Last Agent to Sell the Property
Keller Williams Lake Norman Brokerage Email: SammiSmith@kw.com License #301161

Property Details
Home Type
- Modular Prefabricated Home
Est. Annual Taxes
- $1,266
Year Built
- Built in 2021
Lot Details
- Level Lot
- Cleared Lot
Home Design
- Vinyl Siding
Interior Spaces
- 1,589 Sq Ft Home
- 1-Story Property
- Open Floorplan
- Gas Fireplace
- Living Room with Fireplace
- Vinyl Flooring
- Crawl Space
- Home Security System
- Laundry Room
Kitchen
- Electric Range
- Range Hood
- Microwave
- Dishwasher
- Kitchen Island
Bedrooms and Bathrooms
- 3 Main Level Bedrooms
- Split Bedroom Floorplan
- Walk-In Closet
- 2 Full Bathrooms
- Garden Bath
Parking
- Driveway
- 4 Open Parking Spaces
Outdoor Features
- Deck
- Covered patio or porch
- Shed
- Outbuilding
Schools
- Banoak Elementary School
- Jacobs Fork Middle School
- Fred T. Foard High School
Utilities
- Central Air
- Heat Pump System
- Propane
- Tankless Water Heater
- Septic Tank
Community Details
- Built by Atlantic Homes
- Waccamaw
Listing and Financial Details
- Assessor Parcel Number 2697025870520000
Map
Home Values in the Area
Average Home Value in this Area
Property History
| Date | Event | Price | Change | Sq Ft Price |
|---|---|---|---|---|
| 10/09/2024 10/09/24 | Sold | $345,000 | -1.4% | $217 / Sq Ft |
| 08/05/2024 08/05/24 | For Sale | $350,000 | -- | $220 / Sq Ft |
Tax History
| Year | Tax Paid | Tax Assessment Tax Assessment Total Assessment is a certain percentage of the fair market value that is determined by local assessors to be the total taxable value of land and additions on the property. | Land | Improvement |
|---|---|---|---|---|
| 2024 | $1,266 | $276,700 | $11,800 | $264,900 |
| 2023 | $1,266 | $11,800 | $0 | $0 |
| 2022 | $77 | $11,800 | $11,800 | $0 |
| 2021 | $75 | $11,800 | $11,800 | $0 |
| 2020 | $75 | $11,800 | $11,800 | $0 |
| 2019 | $75 | $11,800 | $0 | $0 |
| 2018 | $0 | $11,700 | $11,700 | $0 |
| 2017 | $0 | $0 | $0 | $0 |
| 2016 | $75 | $0 | $0 | $0 |
| 2015 | $73 | $11,700 | $11,700 | $0 |
| 2014 | $73 | $12,300 | $12,300 | $0 |
Mortgage History
| Date | Status | Loan Amount | Loan Type |
|---|---|---|---|
| Open | $272,550 | New Conventional | |
| Previous Owner | $267,073 | FHA |
Deed History
| Date | Type | Sale Price | Title Company |
|---|---|---|---|
| Warranty Deed | $345,000 | None Listed On Document | |
| Warranty Deed | $272,000 | None Listed On Document | |
| Warranty Deed | $15,000 | None Available | |
| Deed | $11,500 | -- |
Similar Homes in Vale, NC
Source: Canopy MLS (Canopy Realtor® Association)
MLS Number: 4168120
APN: 2697025870520000
- 3463 Rock Creek Dr
- 00000 None None
- 3325 Stony Brook Cir
- 4979 Plateau Rd
- 3340 Wrenwood Dr
- 3925 Phelps Rd
- 2855 Ledford Rd
- 5868 Heavner Rd
- 5180 Macedonia Church Rd
- 00 Gilbert Rd
- 3880 Scronce Rd
- 6328 W Nc 10 Hwy
- 5830 W Nc 10 Hwy
- 3251 Wilson Ct Unit 10
- 4850 Whitener Rd
- 3831 Lefevers Rd
- 9303 Reepsville Rd
- 1 ACRE Jacobs Fork None
- 6476 Sain Milling Rd
- 4115 Conley St





