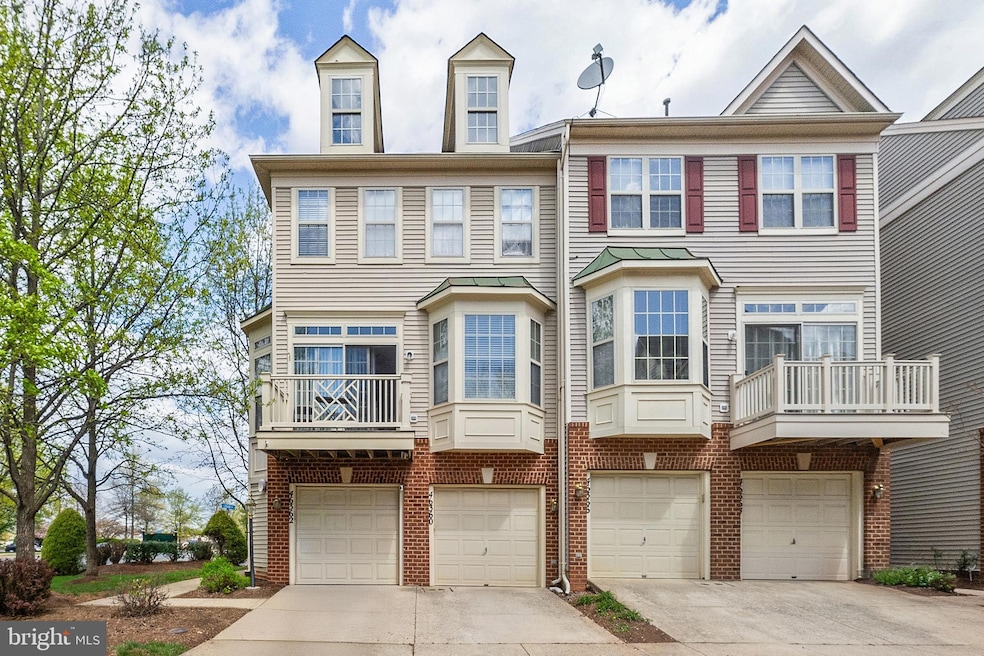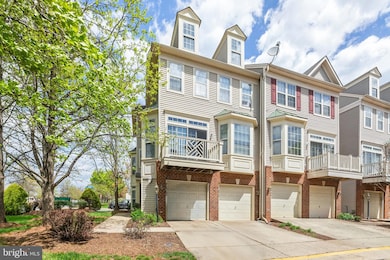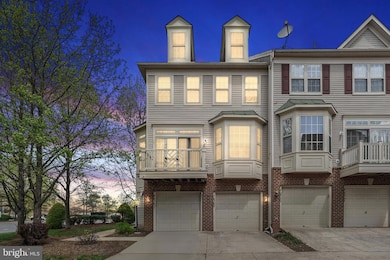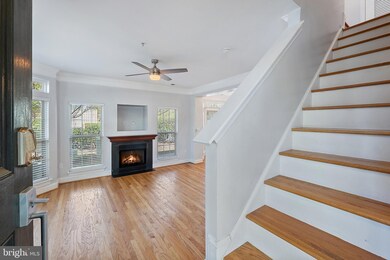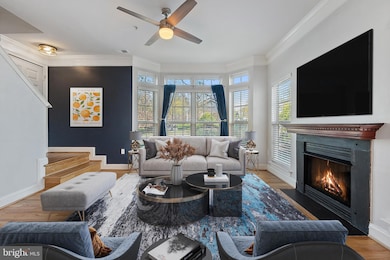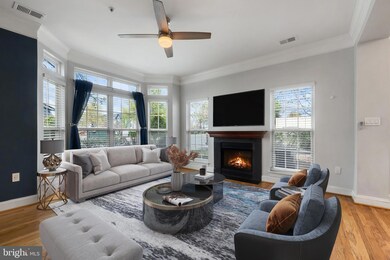
46360 Monocacy Square Sterling, VA 20165
Estimated payment $3,181/month
Highlights
- Fitness Center
- Wood Flooring
- Tennis Courts
- Potomac Falls High School Rated A
- Community Pool
- Jogging Path
About This Home
Welcome to 46360 Monocacy Square! This beautiful home features 3 spacious bedrooms, 2 full bathrooms, refinished hardwood floors throughout the main level, brand new luxury vinyl tile (LVT) flooring in the kitchen and bathrooms, and stainless-steel kitchen appliances. The open living room with a gas fireplace creates an inviting and cozy atmosphere to entertain, while the modern kitchen offers granite countertops, gas cooking, and ample cabinet space. Additional updates to the kitchen include an updated faucet (2023), a new gas range (2022), a new dishwasher (2022), and a new refrigerator (2021). The main level features crown molding, a formal dining area, lots of natural light, and access to an attached garage. This home is conveniently located near Route 7 for commuting needs and is in close proximity to numerous dining and shopping options. Come see his beautiful home today!
Townhouse Details
Home Type
- Townhome
Est. Annual Taxes
- $3,730
Year Built
- Built in 2000
HOA Fees
- $220 Monthly HOA Fees
Parking
- 1 Car Attached Garage
- 1 Driveway Space
- Front Facing Garage
- Garage Door Opener
- On-Street Parking
Home Design
- Slab Foundation
- Asphalt Roof
- Vinyl Siding
Interior Spaces
- 1,481 Sq Ft Home
- Property has 3 Levels
- Gas Fireplace
- Family Room
- Dining Room
Flooring
- Wood
- Luxury Vinyl Tile
Bedrooms and Bathrooms
- 3 Bedrooms
- En-Suite Primary Bedroom
- 2 Full Bathrooms
Schools
- Potowmack Elementary School
- River Bend Middle School
- Potomac Falls High School
Utilities
- Forced Air Heating and Cooling System
- Electric Water Heater
Listing and Financial Details
- Assessor Parcel Number 019186369009
Community Details
Overview
- Association fees include common area maintenance, insurance, management, pool(s), recreation facility, reserve funds, road maintenance, snow removal, trash
- Courtlands At Cascades Condos
- Potomac Lakes Community
- Potomac Lakes Subdivision
- Property Manager
Amenities
- Common Area
Recreation
- Tennis Courts
- Community Basketball Court
- Fitness Center
- Community Pool
- Jogging Path
- Bike Trail
Pet Policy
- Pets Allowed
Map
Home Values in the Area
Average Home Value in this Area
Tax History
| Year | Tax Paid | Tax Assessment Tax Assessment Total Assessment is a certain percentage of the fair market value that is determined by local assessors to be the total taxable value of land and additions on the property. | Land | Improvement |
|---|---|---|---|---|
| 2024 | $3,730 | $431,260 | $135,000 | $296,260 |
| 2023 | $3,592 | $410,540 | $135,000 | $275,540 |
| 2022 | $3,494 | $392,600 | $110,000 | $282,600 |
| 2021 | $3,309 | $337,610 | $95,000 | $242,610 |
| 2020 | $3,446 | $332,990 | $80,000 | $252,990 |
| 2019 | $3,371 | $322,610 | $80,000 | $242,610 |
| 2018 | $3,121 | $287,680 | $80,000 | $207,680 |
| 2017 | $3,024 | $268,800 | $80,000 | $188,800 |
| 2016 | $3,078 | $268,800 | $0 | $0 |
| 2015 | $2,933 | $178,420 | $0 | $178,420 |
| 2014 | $2,887 | $169,920 | $0 | $169,920 |
Property History
| Date | Event | Price | Change | Sq Ft Price |
|---|---|---|---|---|
| 04/21/2025 04/21/25 | Pending | -- | -- | -- |
| 04/17/2025 04/17/25 | For Sale | $474,900 | +35.7% | $321 / Sq Ft |
| 03/01/2019 03/01/19 | Sold | $350,000 | -4.1% | $233 / Sq Ft |
| 02/09/2019 02/09/19 | For Sale | $365,000 | -- | $243 / Sq Ft |
Deed History
| Date | Type | Sale Price | Title Company |
|---|---|---|---|
| Warranty Deed | $400,000 | Attorney | |
| Interfamily Deed Transfer | -- | None Available | |
| Warranty Deed | $350,000 | Attorney | |
| Warranty Deed | $250,000 | -- | |
| Warranty Deed | $351,000 | -- |
Mortgage History
| Date | Status | Loan Amount | Loan Type |
|---|---|---|---|
| Previous Owner | $388,000 | New Conventional | |
| Previous Owner | $339,748 | New Conventional | |
| Previous Owner | $339,241 | FHA | |
| Previous Owner | $190,000 | New Conventional | |
| Previous Owner | $192,000 | New Conventional | |
| Previous Owner | $280,800 | New Conventional |
Similar Homes in Sterling, VA
Source: Bright MLS
MLS Number: VALO2094196
APN: 019-18-6369-009
- 46360 Monocacy Square
- 21216 Mcfadden Square Unit 406
- 20900 Trinity Square
- 20905 Solomons Ct
- 25 Jefferson Dr
- 46320 Mount Milstead Terrace Unit 105
- 20837 Sandstone Square
- 21460 Mount Sterling Terrace Unit 103
- 20866 Rockingham Terrace
- 104 Charing Ct
- 20869 Rockingham Terrace
- 0 Tbd Unit VALO2092290
- 73 S Cottage Rd
- 20975 Bluebird Square
- 20973 Bluebird Square
- 20967 Bluebird Square
- 123 Kale Ave
- 46448 Montgomery Place
- 46569 Hampshire Station Dr
- 46691 Winchester Dr
