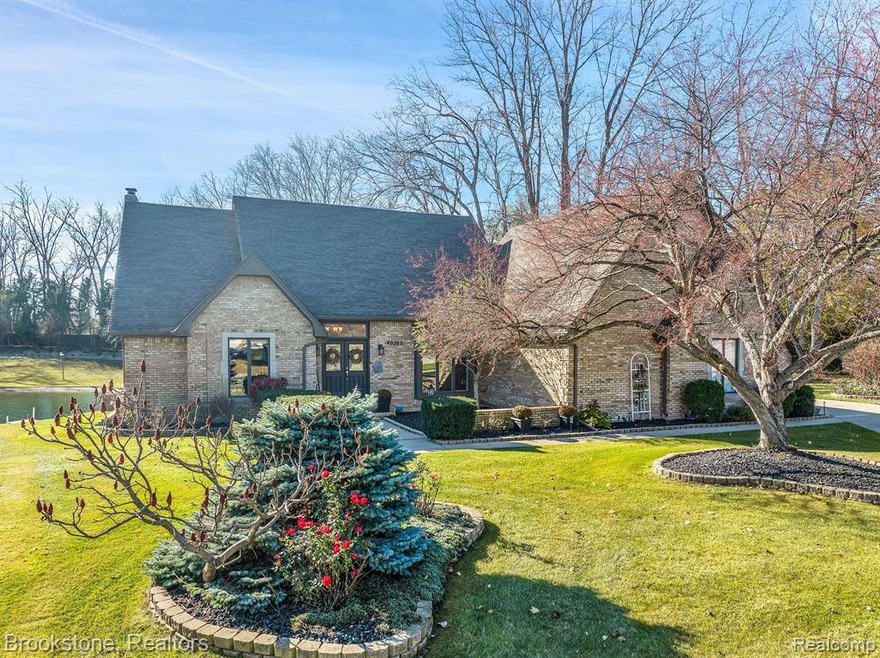IMPRESSIVE updated lakefront home, situated on one of the largest & most private lots in the neighborhood in a quiet cul-de-sac. Outside, you'll find an incredible outdoor oasis, while inside is the perfect blend of functionality & luxury. Through the front door, you'll be greeted by a spacious foyer w/vaulted ceilings, a beautiful chandelier & sweeping staircase. The spacious great room features a striking stacked stone FP that extends to the ceiling with hardwood floors & dimmable recessed LED lighting. The modern & updated kitchen showcases beautiful counters, limestone backsplash, large island, built-in wine/beverage fridge, spacious pantry & an ample storage. The sunny breakfast nook comfortably seats 8 & offers stunning views of the backyard. The first-floor primary suite is a true retreat, complete with floor-to-ceiling bay windows offering breathtaking lake views, spacious WIC & shoe closet providing plenty of storage. The newly renovated primary bath is a spa-like haven, featuring a marble-tiled walk-in shower w/ Grohe fixtures, dual vanities w/quartz counters, marble backsplash & soaking tub. Rounding out the first floor are a renovated 2nd full bath, laundry room, a dedicated office with built-ins & a formal dining room (currently used as a second office). Outside you can enjoy the expansive deck & patio space, perfect for summer BBQs or hosting large gatherings, all while overlooking beautiful Hawkins Lake, a private sandy beach, & your own dock where you can enjoy fishing, swimming & kayaking. Upstairs, you’ll find two generously-sized bedrooms with WICs, & a beautiful 3rd full bath. The lower level is an entertainer’s dream adding an addl, featuring a fully finished walk-out basement w/ a 2nd full kitchen, with an island & granite counters. A spacious family room includes a cozy gas FP, built-in projector & screen, creating the perfect atmosphere for movie nights in the winter months. Updated 4th full bath & space for potential bedroom & closet in bsmt. Too many upgrades & amenities to list!

