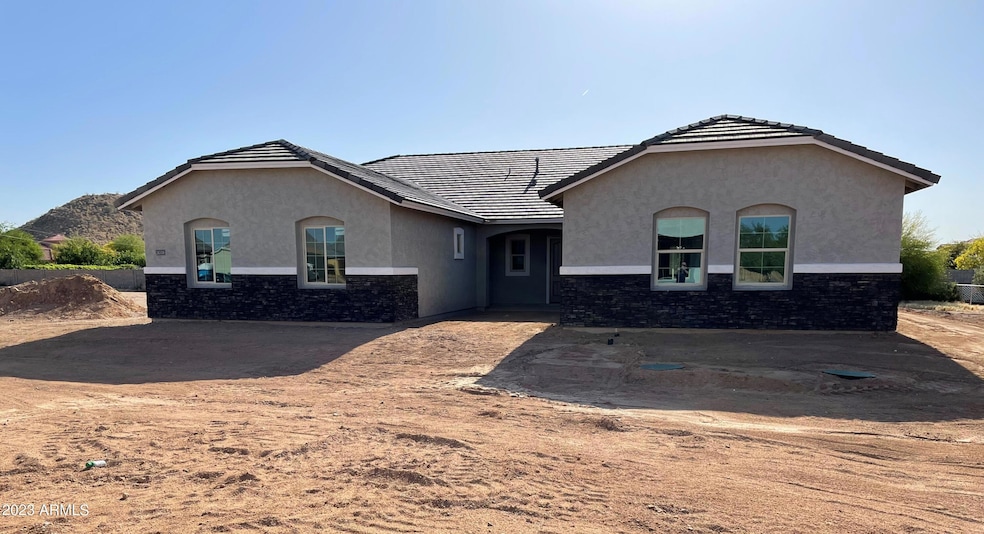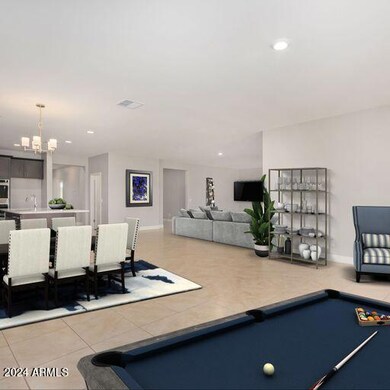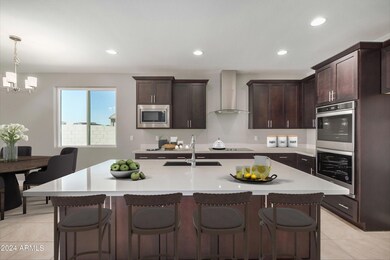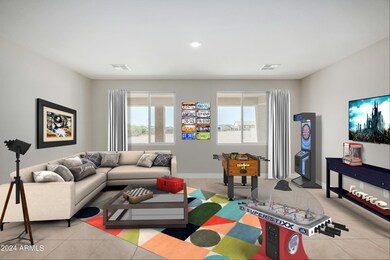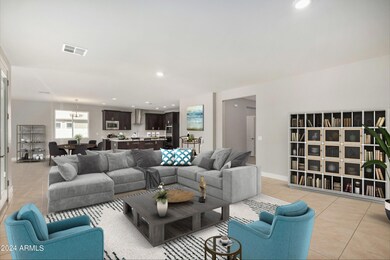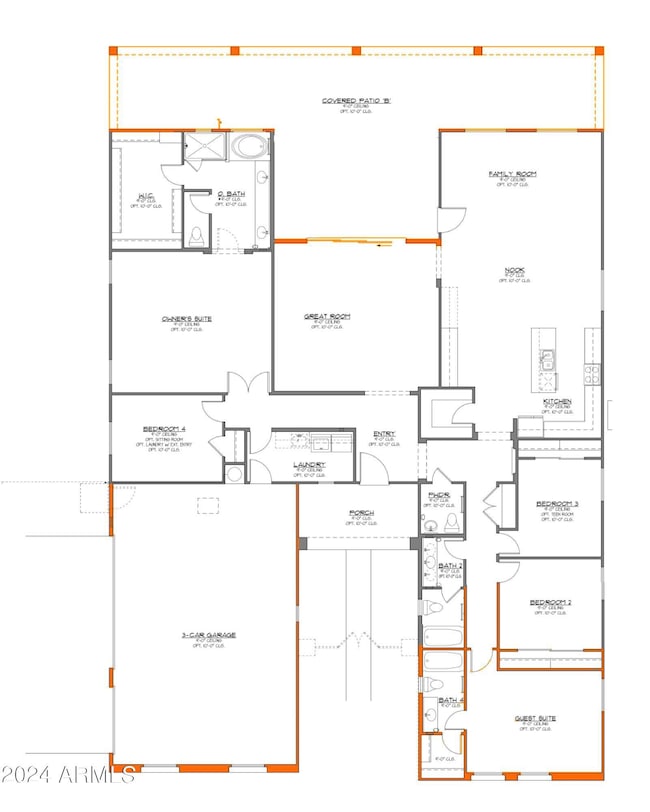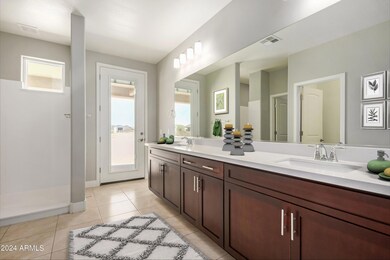
4637 E Honey Saddle Rd San Tan Valley, AZ 85140
Highlights
- Horses Allowed On Property
- No HOA
- Double Pane Windows
- 1.28 Acre Lot
- Eat-In Kitchen
- Dual Vanity Sinks in Primary Bathroom
About This Home
As of April 2025NO HOA, 1.28 ACRE LOT. Absolutely Stunning 3 bed 2.5 bath. The incredible kitchen will make you say Wow! Open concept kitchen to the family room. Affordable Quality, 2x6 framing, spray foam insulation, 10 ft ceilings, 8' doors. Gourmet kitchen includes Double Wall Ovens, 36'', Cooktop, Built-in Microwave. Still time to make some selections. 42''cabinets, Soft Close doors & Granite or Quartz at all countertops, & Tile in all the right places. Need a detached garage or casita, just ask. See document tab for specific information. Some pictures are of previous model and may contain upgrades not in this spec home. Home construction starts soon Need to have representative present to enter property due to insurance purposes. Hurry to add propane stub.
Last Buyer's Agent
Berkshire Hathaway HomeServices Arizona Properties License #SA505742000

Home Details
Home Type
- Single Family
Year Built
- Built in 2024 | Under Construction
Parking
- 6 Open Parking Spaces
- 3 Car Garage
- Garage ceiling height seven feet or more
- Side or Rear Entrance to Parking
Home Design
- Wood Frame Construction
- Spray Foam Insulation
- Tile Roof
- Stone Exterior Construction
- Stucco
Interior Spaces
- 2,806 Sq Ft Home
- 1-Story Property
- Ceiling height of 9 feet or more
- Double Pane Windows
- Low Emissivity Windows
- Vinyl Clad Windows
- Washer and Dryer Hookup
Kitchen
- Eat-In Kitchen
- Breakfast Bar
- Built-In Microwave
- Kitchen Island
Flooring
- Carpet
- Tile
Bedrooms and Bathrooms
- 3 Bedrooms
- Primary Bathroom is a Full Bathroom
- 2.5 Bathrooms
- Dual Vanity Sinks in Primary Bathroom
Schools
- Combs Traditional Academy Elementary School
- J. O. Combs Middle School
- Combs High School
Utilities
- Cooling Available
- Zoned Heating
- Water Softener
- Septic Tank
- High Speed Internet
Additional Features
- No Interior Steps
- 1.28 Acre Lot
- Horses Allowed On Property
Community Details
- No Home Owners Association
- Association fees include no fees, (see remarks)
- Built by Highland Communities
- No Hoa Spec Home 1.28 Acre Subdivision
Listing and Financial Details
- Tax Lot 03
- Assessor Parcel Number 210-05-180-C
Map
Home Values in the Area
Average Home Value in this Area
Property History
| Date | Event | Price | Change | Sq Ft Price |
|---|---|---|---|---|
| 04/24/2025 04/24/25 | Sold | $780,504 | -3.3% | $278 / Sq Ft |
| 04/08/2024 04/08/24 | For Sale | $807,275 | 0.0% | $288 / Sq Ft |
| 04/06/2024 04/06/24 | Pending | -- | -- | -- |
| 03/12/2024 03/12/24 | For Sale | $807,275 | -- | $288 / Sq Ft |
About the Listing Agent
Judy's Other Listings
Source: Arizona Regional Multiple Listing Service (ARMLS)
MLS Number: 6675739
- 4683 E Honey Saddle Rd
- 35809 N Evermore Madison St
- 0 E Buckboard Way Unit 8H 6854396
- 0 E Buckboard Way Unit 8J
- 0 E Evermore Madison St Unit 2 6824459
- 0 E Weston Ln
- 35494 N Sierra Vista Dr Unit 6
- 3782 E Weston Ln Unit B
- 3734 E Weston Ln Unit A
- 4072 E Weston Ln
- 0 E Sage Brush Ave Unit A-6 6856600
- 0 E Sage Brush Ave Unit A-7
- 3888 E Weston Ln
- 5078 E Rolling Ridge Rd
- 0 E Hash Knife Draw Rd Unit 1 6805741
- 0 N Hanging Tree St Unit A 6720684
- 0 N Hanging Tree St Unit 6720671
- 35540 N Breezy Ln
- 34964 N Tombstone St
- 35474 N Breezy Ln
