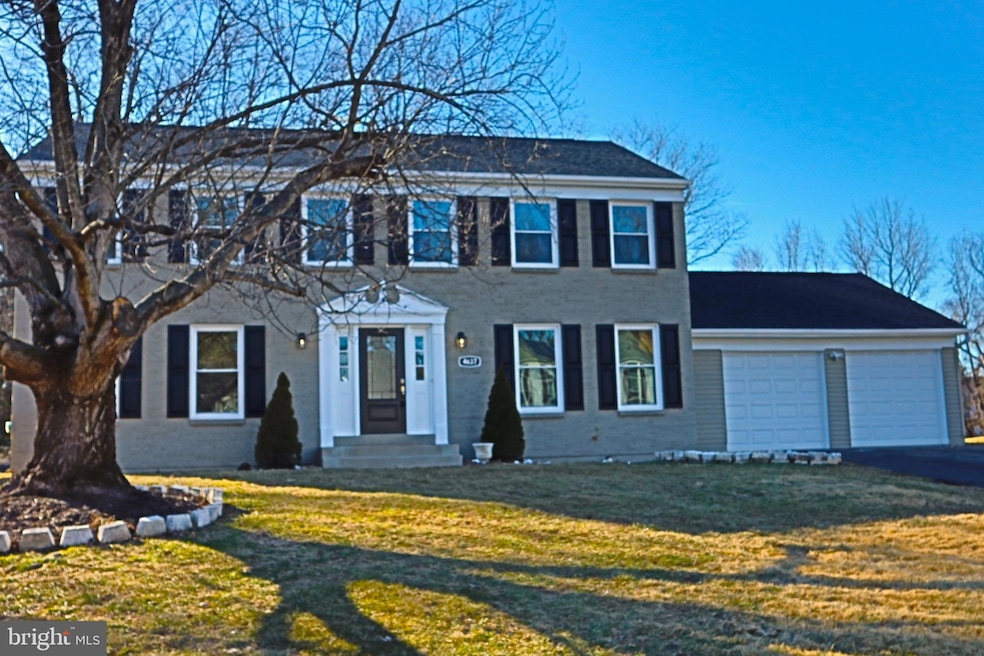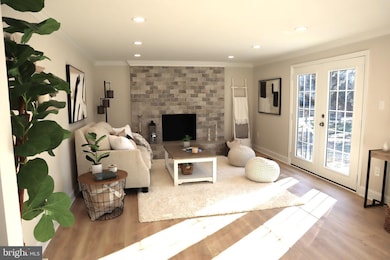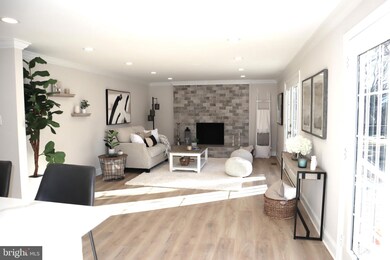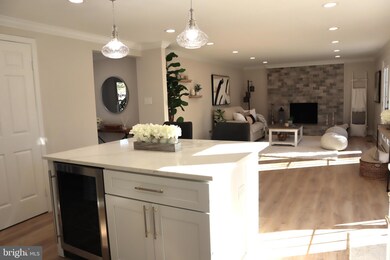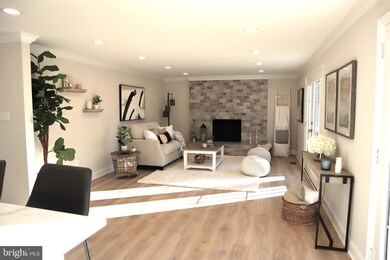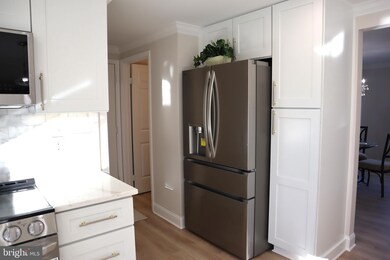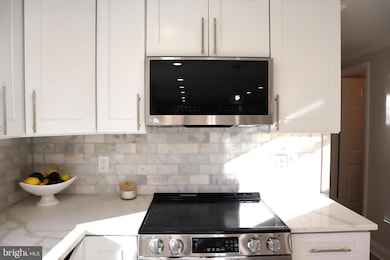
Highlights
- Eat-In Gourmet Kitchen
- Open Floorplan
- Property is near a park
- Belmont Elementary School Rated A
- Colonial Architecture
- Private Lot
About This Home
As of March 2025Best of Olney! 4637 Thornhurst Drive is a beautiful 3500++ square foot 5 bedroom, 3.5 bath colonial home located on a large quarter acre flat lot on a quiet tree lined street in one of Olney's most desirable neighborhoods! Main level: welcoming foyer, large formal living room, separate formal dining room, gourmet eat in center island kitchen boasting furniture quality cabinetry, calacatta quartz & upgraded stainless, large family room w wood burning fireplace, powder room, and main level laundry/mud room. Beautiful wood floors, gorgeous millwork and lovely finishes throughout. Flooded w natural light. Ideal open circular flow for easy entertaining inside and out. Upper level: 4 very large bedrooms and 2 fully renovated baths. King sized primary suite features a massive walk in closet, sitting area, and ensuite bath w custom cabinetry, couples shower & stunning tile work. The hall bath is lovely and boasts double sinks w quartz counters, quality cabinetry and a convenient tub/shower combo. All additional bedrooms will easily accommodate queen/king and plenty of furniture. Closet space galore throughout. Lower level: massive recreation room w 2nd fireplace, versatile 5th bedroom that could easily be a home office or gym, luxurious full bath and storage galore. The lot: Private, secluded and serene. Beautiful panoramic views abound as this home backs to open space. Mature landscaping, lovely custom paver patio and tons of sun. 2 car attached garage and driveway parking for an additional 3-4 cars. Quiet street w warm welcoming neighbors. Olney has so much to offer; solid schools, endless shopping and dining options, gyms, parks, houses of worship and so much more. Excellent commuter location, mere minutes to 97, ICC, Metro, and 270. Your new home awaits!
Home Details
Home Type
- Single Family
Est. Annual Taxes
- $7,017
Year Built
- Built in 1984
Lot Details
- 0.26 Acre Lot
- Landscaped
- Extensive Hardscape
- Private Lot
- Secluded Lot
- Premium Lot
- Level Lot
- Backs to Trees or Woods
- Property is in excellent condition
- Property is zoned R200
HOA Fees
- $17 Monthly HOA Fees
Parking
- 2 Car Direct Access Garage
- 2 Driveway Spaces
- Oversized Parking
- Parking Storage or Cabinetry
- Front Facing Garage
- Garage Door Opener
Home Design
- Colonial Architecture
- Brick Exterior Construction
- Slab Foundation
- Architectural Shingle Roof
- Vinyl Siding
Interior Spaces
- Property has 3 Levels
- Open Floorplan
- Wet Bar
- Bar
- Crown Molding
- High Ceiling
- Ceiling Fan
- Recessed Lighting
- 2 Fireplaces
- Wood Burning Fireplace
- Fireplace With Glass Doors
- Screen For Fireplace
- Electric Fireplace
- Double Pane Windows
- ENERGY STAR Qualified Windows with Low Emissivity
- Replacement Windows
- Insulated Windows
- Double Hung Windows
- Window Screens
- Sliding Doors
- ENERGY STAR Qualified Doors
- Insulated Doors
- Six Panel Doors
- Entrance Foyer
- Family Room Off Kitchen
- Living Room
- Formal Dining Room
- Recreation Room
- Utility Room
- Garden Views
- Attic
Kitchen
- Eat-In Gourmet Kitchen
- Electric Oven or Range
- Self-Cleaning Oven
- Built-In Microwave
- Ice Maker
- Dishwasher
- Stainless Steel Appliances
- Kitchen Island
- Upgraded Countertops
- Wine Rack
- Disposal
Flooring
- Wood
- Carpet
- Tile or Brick
- Luxury Vinyl Plank Tile
Bedrooms and Bathrooms
- En-Suite Primary Bedroom
- Walk-In Closet
- Dual Flush Toilets
- Soaking Tub
- Bathtub with Shower
- Walk-in Shower
Laundry
- Laundry Room
- Laundry on main level
- Dryer
- Washer
Finished Basement
- Basement Fills Entire Space Under The House
- Connecting Stairway
- Interior Basement Entry
Outdoor Features
- Patio
- Exterior Lighting
Utilities
- Forced Air Heating and Cooling System
- Vented Exhaust Fan
- Programmable Thermostat
- 200+ Amp Service
- Natural Gas Water Heater
Additional Features
- Energy-Efficient Appliances
- Property is near a park
Community Details
- Association fees include common area maintenance
- Briars Acres HOA
- Briars Acres Subdivision
Listing and Financial Details
- Tax Lot 16
- Assessor Parcel Number 160801808982
Map
Home Values in the Area
Average Home Value in this Area
Property History
| Date | Event | Price | Change | Sq Ft Price |
|---|---|---|---|---|
| 03/14/2025 03/14/25 | Sold | $875,000 | +3.0% | $253 / Sq Ft |
| 02/27/2025 02/27/25 | For Sale | $849,900 | -- | $246 / Sq Ft |
Tax History
| Year | Tax Paid | Tax Assessment Tax Assessment Total Assessment is a certain percentage of the fair market value that is determined by local assessors to be the total taxable value of land and additions on the property. | Land | Improvement |
|---|---|---|---|---|
| 2024 | $7,017 | $570,667 | $0 | $0 |
| 2023 | $7,370 | $543,233 | $0 | $0 |
| 2022 | $4,157 | $515,800 | $253,700 | $262,100 |
| 2021 | $5,215 | $503,300 | $0 | $0 |
| 2020 | $5,053 | $490,800 | $0 | $0 |
| 2019 | $4,900 | $478,300 | $253,700 | $224,600 |
| 2018 | $4,823 | $471,233 | $0 | $0 |
| 2017 | $4,866 | $464,167 | $0 | $0 |
| 2016 | -- | $457,100 | $0 | $0 |
| 2015 | $4,581 | $444,500 | $0 | $0 |
| 2014 | $4,581 | $431,900 | $0 | $0 |
Mortgage History
| Date | Status | Loan Amount | Loan Type |
|---|---|---|---|
| Previous Owner | $25,000 | Credit Line Revolving | |
| Previous Owner | $315,000 | Adjustable Rate Mortgage/ARM | |
| Previous Owner | $240,000 | Stand Alone Second | |
| Previous Owner | $207,555 | FHA | |
| Previous Owner | $147,536 | Stand Alone Second |
Deed History
| Date | Type | Sale Price | Title Company |
|---|---|---|---|
| Deed | $875,000 | Emerald Title & Escrow |
Similar Homes in the area
Source: Bright MLS
MLS Number: MDMC2164318
APN: 08-01808982
- 4711 Thornhurst Dr
- 4425 Thornhurst Dr
- 4422 Winding Oak Dr
- 18129 Ivy Ln
- 18009 Archwood Way
- 4201 Briars Rd
- 18527 Denhigh Cir
- 4337 Skymist Terrace
- 4822 Broom Dr
- 4320 Skymist Terrace
- 4020 Fulford St
- 4008 Briars Rd
- 4001 Clover Hill Terrace
- 18804 Willow Grove Rd
- 3818 Gelding Ln
- 0 Briars Rd
- 3825 Ingleside St
- 4605 Bettswood Dr
- 4710 Bready Rd
- 4706 Bready Rd
