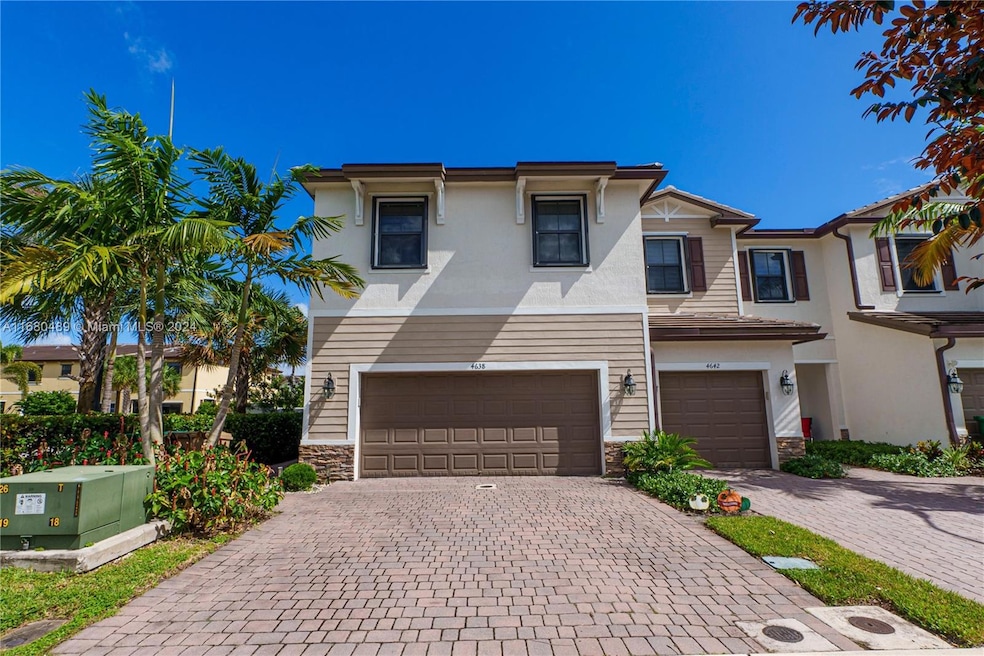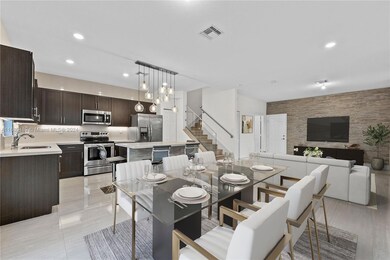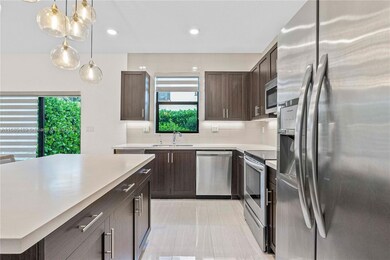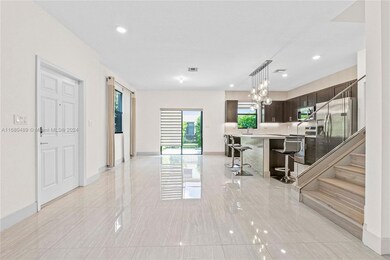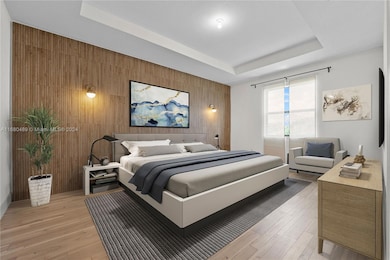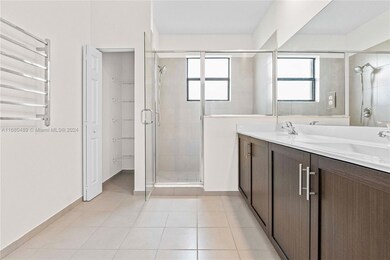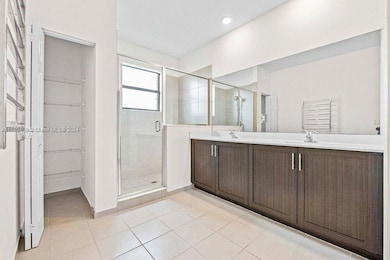
Highlights
- Wood Flooring
- Community Pool
- Cooking Island
- Garden View
- Den
- Eat-In Kitchen
About This Home
As of December 2024Welcome to your dream home! This beautifully designed 3-bedroom, 2.5-bathroom corner townhouse boasts a versatile den that can easily be converted into a fourth bedroom. With a spacious 2-car garage. Step inside to discover elegant real wood floors that flow throughout the upstairs, while the downstairs features stylish tile flooring. Kitchen featuring sleek quartz countertops, stainless steel appliances, and a tasteful tile backsplash. Experience the comfort of modern living with a Nest thermostat, an osmosis filtration system for pristine drinking water, and an energy-efficient tankless water heater. This home is also prepped for a smart home setup, allowing you to customize your living experience. Centrally located close to shopping, Hardrock and close to the highway.
Townhouse Details
Home Type
- Townhome
Est. Annual Taxes
- $7,515
Year Built
- Built in 2020
Lot Details
- Fenced
HOA Fees
- $250 Monthly HOA Fees
Parking
- 2 Car Garage
Home Design
- Concrete Block And Stucco Construction
Interior Spaces
- 1,863 Sq Ft Home
- 2-Story Property
- Blinds
- Den
- Garden Views
Kitchen
- Eat-In Kitchen
- Electric Range
- Microwave
- Dishwasher
- Cooking Island
- Disposal
Flooring
- Wood
- Tile
Bedrooms and Bathrooms
- 3 Bedrooms
- Primary Bedroom Upstairs
- Walk-In Closet
- Dual Sinks
- Shower Only
Laundry
- Dryer
- Washer
Schools
- Silver Ridge Elementary School
- Driftwood Middle School
- Hollywood Hl High School
Utilities
- Central Heating and Cooling System
- Electric Water Heater
- Water Softener is Owned
Listing and Financial Details
- Assessor Parcel Number 504126570910
Community Details
Overview
- Palomino Lakes Condos
- Trotters Chase Subdivision
Recreation
- Community Pool
Pet Policy
- Dogs Allowed
Map
Home Values in the Area
Average Home Value in this Area
Property History
| Date | Event | Price | Change | Sq Ft Price |
|---|---|---|---|---|
| 12/06/2024 12/06/24 | Sold | $597,500 | -0.3% | $321 / Sq Ft |
| 11/07/2024 11/07/24 | Pending | -- | -- | -- |
| 11/01/2024 11/01/24 | Price Changed | $599,000 | -3.5% | $322 / Sq Ft |
| 10/23/2024 10/23/24 | For Sale | $621,000 | -- | $333 / Sq Ft |
Similar Homes in Davie, FL
Source: MIAMI REALTORS® MLS
MLS Number: A11680489
- 4706 Santa Cruz Way
- 4671 Santa Cruz Way
- 4649 Caspian Way Unit 4649
- 4641 Caspian Way
- 5930 Mustang Manor Unit 5930
- 4618 Brumby Terrace
- 5990 Mustang Manor
- 4715 SW 62nd Ave Unit 102
- 4850 SW 61st Ave
- 4705 SW 62nd Ave Unit 103
- 4705 SW 62nd Ave Unit 101
- 4725 SW 62nd Ave Unit 303
- 6100-6102 SW 48th Ct
- 6143 Orange Dr
- 4210 SW 57th Ave
- 4200 SW 57th Ave
- 6235 SW 47th Manor Unit 101
- 4630 SW 55th Ave
- 4411 SW 55th Ave
- 45 Sw Way
