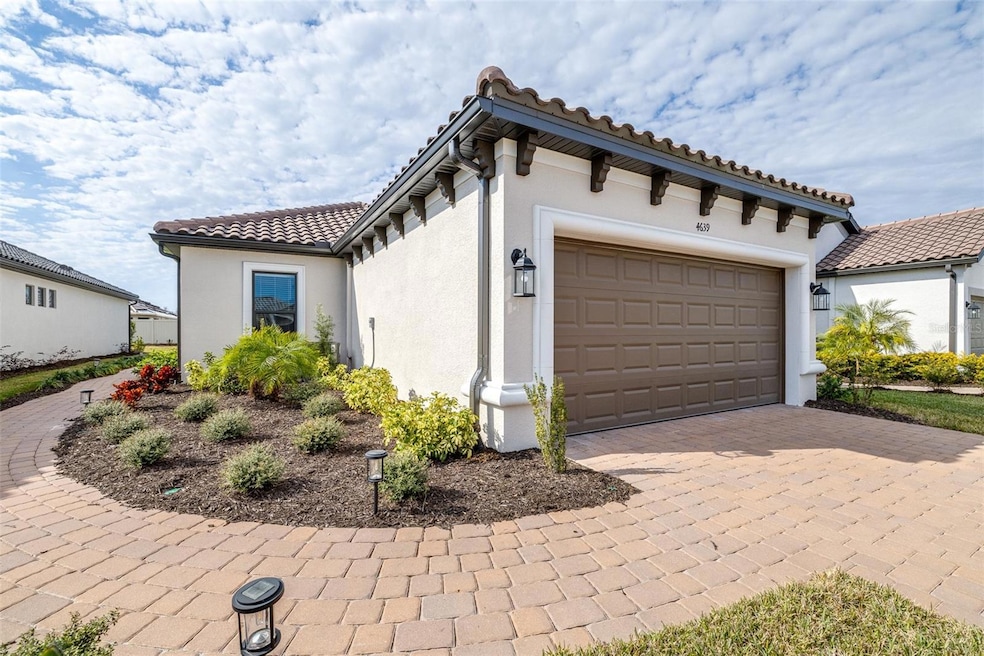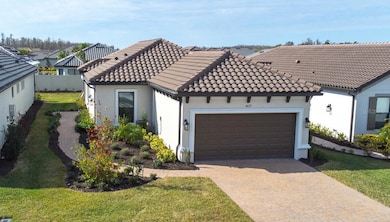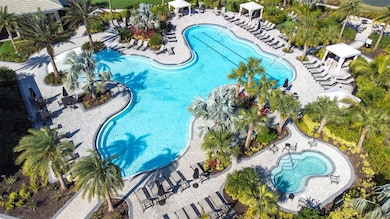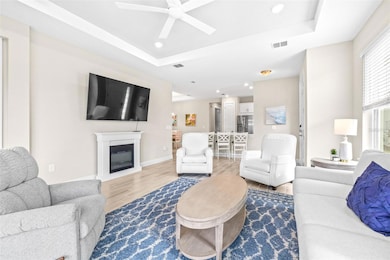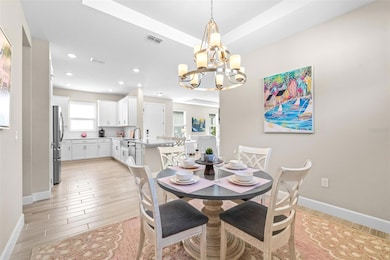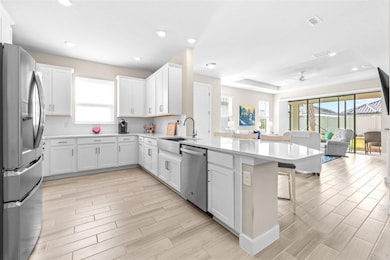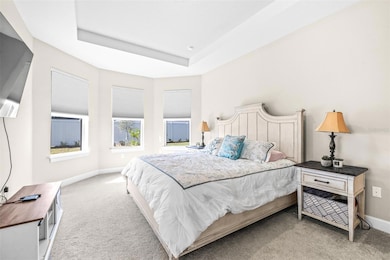
4639 Garofalo Rd Wesley Chapel, FL 33543
Estimated payment $3,738/month
Highlights
- Fitness Center
- Clubhouse
- Mediterranean Architecture
- Senior Community
- Private Lot
- High Ceiling
About This Home
Experience Resort-Style Living in This Impeccable Mediterranean-Inspired Home
Welcome to effortless elegance in this better-than-new, meticulously upgraded Mediterranean-style home, located in the heart of Esplanade at Wiregrass Ranch—a premier 55+ community designed for those who appreciate luxury, leisure, and low-maintenance living. With a flawless recent inspection and thoughtful enhancements throughout, this one-year-new home offers comfort, style, and peace of mind from the moment you arrive.
Crafted for both relaxation and entertaining, the home features an inviting open-concept layout with 9-foot ceilings, bright and neutral decor, and rich wood-look ceramic tile in the main living spaces. Enhanced tray ceilings elevate the living room, dining area, and primary suite, creating an airy, upscale feel.
The gourmet kitchen is a true centerpiece, featuring quartz countertops, a stunning designer backsplash, farmhouse sink, high-end appliances, and a gas stove for culinary enthusiasts. The upgraded French door refrigerator with flex drawer and spacious freezer makes entertaining a breeze.
The spacious primary suite is a private retreat with an oversized walk-in closet, spa-style bath, dual vanities with quartz counters, and a glass-enclosed shower complete with a built-in bench.
French doors lead to a sunlit flex room—currently used as an office/third bedroom with sleeper sofa. Step outside to the screened lanai and enjoy your morning coffee or evening wind-down in a beautifully landscaped, private backyard oasis.
Additional features include a water softener, tankless water heater, laundry room with utility sink, custom top-down blackout shades, and 8-foot upgraded doors throughout.
Living in Esplanade means every day feels like a getaway. The community offers world-class amenities including pickleball and tennis courts, a resort-style pool, fitness center, on-site café, social events, dog park, and more. HOA fees cover all exterior maintenance—lawn care, landscaping, irrigation, fertilizer, pest control—as well as cable and internet, so you can focus on the things you love.
Located close to premier shopping, dining, medical centers, and just a short drive from Gulf beaches, downtown Tampa, and Orlando attractions—this is active living at its finest.
Schedule your private tour and discover the lifestyle you’ve been dreaming of.
Listing Agent
BHHS FLORIDA PROPERTIES GROUP Brokerage Phone: 813-907-8200 License #3511583

Home Details
Home Type
- Single Family
Est. Annual Taxes
- $9,008
Year Built
- Built in 2023
Lot Details
- 6,525 Sq Ft Lot
- East Facing Home
- Private Lot
- Landscaped with Trees
- Property is zoned MPUD
HOA Fees
- $480 Monthly HOA Fees
Parking
- 2 Car Attached Garage
- Oversized Parking
Home Design
- Mediterranean Architecture
- Slab Foundation
- Tile Roof
- Block Exterior
- Stucco
Interior Spaces
- 1,689 Sq Ft Home
- Tray Ceiling
- High Ceiling
- Ceiling Fan
- Blinds
- Sliding Doors
- Living Room
- Formal Dining Room
- Home Office
Kitchen
- Range
- Microwave
- Dishwasher
- Stone Countertops
- Disposal
Flooring
- Carpet
- Ceramic Tile
Bedrooms and Bathrooms
- 3 Bedrooms
- Split Bedroom Floorplan
- En-Suite Bathroom
- Walk-In Closet
- Sunken Shower or Bathtub
- 2 Full Bathrooms
- Dual Sinks
Laundry
- Laundry Room
- Dryer
- Washer
Schools
- Wiregrass Elementary School
- John Long Middle School
- Wiregrass Ranch High School
Utilities
- Central Heating and Cooling System
- Thermostat
- Natural Gas Connected
- Tankless Water Heater
- Gas Water Heater
- Water Softener
Additional Features
- Reclaimed Water Irrigation System
- Covered patio or porch
Listing and Financial Details
- Visit Down Payment Resource Website
- Tax Lot 366
- Assessor Parcel Number 20-26-17-0090-00000-3660
- $2,415 per year additional tax assessments
Community Details
Overview
- Senior Community
- Association fees include cable TV, pool, internet, ground maintenance, security, trash
- Nikki Carroll Association, Phone Number (813) 708-5005
- Visit Association Website
- Wiregrass Ranch Association
- Built by Taylor Morrison
- Esplanade At Wiregrass Ranch Subdivision, Roma Floorplan
- The community has rules related to building or community restrictions, deed restrictions, allowable golf cart usage in the community
- Community features wheelchair access
Amenities
- Restaurant
- Clubhouse
- Community Mailbox
Recreation
- Tennis Courts
- Fitness Center
- Community Pool
- Park
- Dog Park
Security
- Security Guard
Map
Home Values in the Area
Average Home Value in this Area
Tax History
| Year | Tax Paid | Tax Assessment Tax Assessment Total Assessment is a certain percentage of the fair market value that is determined by local assessors to be the total taxable value of land and additions on the property. | Land | Improvement |
|---|---|---|---|---|
| 2024 | $9,008 | $423,463 | $78,910 | $344,553 |
| 2023 | $3,524 | $65,737 | $65,737 | $0 |
| 2022 | $2,276 | $21,917 | $21,917 | $0 |
Property History
| Date | Event | Price | Change | Sq Ft Price |
|---|---|---|---|---|
| 04/09/2025 04/09/25 | Price Changed | $450,000 | -1.1% | $266 / Sq Ft |
| 03/21/2025 03/21/25 | Price Changed | $455,000 | -3.2% | $269 / Sq Ft |
| 02/18/2025 02/18/25 | Price Changed | $469,900 | -2.1% | $278 / Sq Ft |
| 01/16/2025 01/16/25 | For Sale | $480,000 | -0.7% | $284 / Sq Ft |
| 12/28/2023 12/28/23 | Sold | $483,465 | 0.0% | $286 / Sq Ft |
| 08/21/2023 08/21/23 | Pending | -- | -- | -- |
| 08/15/2023 08/15/23 | Price Changed | $483,465 | -1.6% | $286 / Sq Ft |
| 06/23/2023 06/23/23 | Price Changed | $491,465 | +0.6% | $291 / Sq Ft |
| 06/01/2023 06/01/23 | Price Changed | $488,465 | +3.6% | $289 / Sq Ft |
| 05/14/2023 05/14/23 | Price Changed | $471,508 | -2.9% | $279 / Sq Ft |
| 05/12/2023 05/12/23 | Price Changed | $485,705 | +4.7% | $288 / Sq Ft |
| 04/20/2023 04/20/23 | Price Changed | $464,067 | -10.5% | $275 / Sq Ft |
| 04/05/2023 04/05/23 | Price Changed | $518,443 | +15.9% | $307 / Sq Ft |
| 03/30/2023 03/30/23 | For Sale | $447,430 | -- | $265 / Sq Ft |
Deed History
| Date | Type | Sale Price | Title Company |
|---|---|---|---|
| Special Warranty Deed | $483,500 | Inspired Title |
Mortgage History
| Date | Status | Loan Amount | Loan Type |
|---|---|---|---|
| Open | $459,291 | New Conventional |
Similar Homes in Wesley Chapel, FL
Source: Stellar MLS
MLS Number: TB8339482
APN: 17-26-20-0090-00000-3660
- 4646 Garofalo Rd
- 4574 Freccia Loop
- 4725 Royal Birkdale Way
- 4937 Freccia Loop
- 4733 Isonzo Way
- 4640 Isonzo Way
- 4314 Graticola Rd
- 4504 Isonzo Way
- 29936 Rusco Ct
- 29924 Rusco Ct
- 29912 Rusco Ct
- 4810 Diamonds Palm Loop
- 4630 Pointe O Woods Dr
- 4538 Pointe O Woods Dr
- 29548 Zupetta Ln
- 29536 Zupetta Ln
- 4774 Fox Hunt Dr Unit C115 &C113
- 4774 Fox Hunt Dr Unit A108
- 29516 Zupetta Ln
- 29525 Velletri Ln
