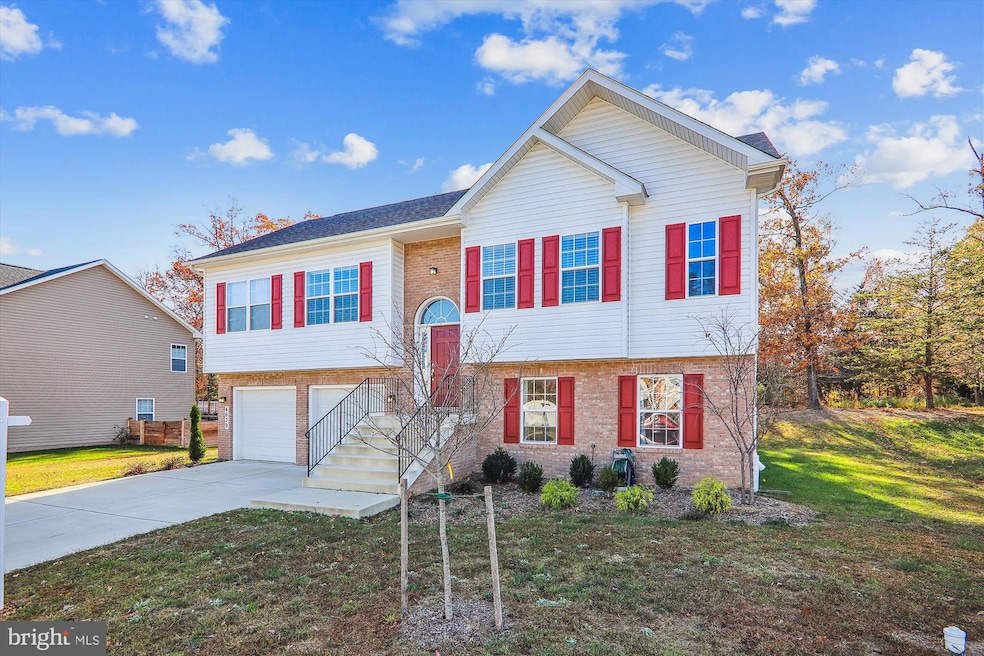
4639 Pendall Dr Fort Washington, MD 20744
Estimated payment $3,661/month
Highlights
- Wood Flooring
- No HOA
- 2 Car Attached Garage
- Attic
- Breakfast Area or Nook
- Crown Molding
About This Home
HOME COMPLETED IN 2022. Easy commute to JB Andrews, DHS and Coast Guard Headquarters, and the DC Metro area. This amazing split-foyer home features 3 bedrooms, 3 full baths, and an incredibly large eat-in kitchen. The home has a brick front and a fully finished, insulated 2-car garage. The interior features triple crown molding, recessed lighting, 9-ft ceilings, ceramic tile in the bathrooms, and quartz countertops and 42" cabinets in the kitchen. There is a large upper-level family gathering room and an additional generously sized family room on the lower level. The primary bedroom and an additional bedroom are on the upper level, and an alternate primary bedroom with full bathroom is located on the lower level. Relax in the back yard overlooking the tree conservation area. There is minimal drive-by traffic since it is only four houses from the end of the street. If you don't want to wait for new construction, this is the place! Convenient to Washington, DC; Alexandria, VA,; Joint Base Andrews; and Coast Guard and DHS Headquarters.
Home Details
Home Type
- Single Family
Est. Annual Taxes
- $7,130
Year Built
- Built in 2021
Lot Details
- 0.46 Acre Lot
- Property is zoned RE
Parking
- 2 Car Attached Garage
- 2 Driveway Spaces
- Front Facing Garage
Home Design
- Split Foyer
- Slab Foundation
- Frame Construction
- Architectural Shingle Roof
Interior Spaces
- Property has 2 Levels
- Crown Molding
- Ceiling Fan
- Open Floorplan
- Dining Area
- Fire Sprinkler System
- Attic
Kitchen
- Breakfast Area or Nook
- Eat-In Kitchen
- Self-Cleaning Oven
- Built-In Range
- Built-In Microwave
- ENERGY STAR Qualified Refrigerator
- Ice Maker
- Dishwasher
- Disposal
Flooring
- Wood
- Carpet
- Ceramic Tile
Bedrooms and Bathrooms
- Walk-In Closet
- Bathtub with Shower
Utilities
- Forced Air Heating and Cooling System
- Heat Pump System
- Vented Exhaust Fan
- Electric Water Heater
- Cable TV Available
Community Details
- No Home Owners Association
- Lanham Village Subdivision
Listing and Financial Details
- Tax Lot 10
- Assessor Parcel Number 17090982124
Map
Home Values in the Area
Average Home Value in this Area
Tax History
| Year | Tax Paid | Tax Assessment Tax Assessment Total Assessment is a certain percentage of the fair market value that is determined by local assessors to be the total taxable value of land and additions on the property. | Land | Improvement |
|---|---|---|---|---|
| 2024 | $7,509 | $479,900 | $103,200 | $376,700 |
| 2023 | $7,152 | $479,900 | $103,200 | $376,700 |
| 2022 | $7,345 | $490,100 | $103,200 | $386,900 |
| 2021 | $350 | $19,367 | $0 | $0 |
| 2020 | $348 | $19,233 | $0 | $0 |
| 2019 | $274 | $19,100 | $19,100 | $0 |
| 2018 | $346 | $19,100 | $19,100 | $0 |
| 2017 | $346 | $19,100 | $0 | $0 |
| 2016 | -- | $19,100 | $0 | $0 |
| 2015 | $273 | $19,100 | $0 | $0 |
| 2014 | $273 | $19,100 | $0 | $0 |
Property History
| Date | Event | Price | Change | Sq Ft Price |
|---|---|---|---|---|
| 04/18/2025 04/18/25 | Price Changed | $549,500 | -0.1% | $268 / Sq Ft |
| 03/14/2025 03/14/25 | Price Changed | $549,900 | 0.0% | $268 / Sq Ft |
| 02/19/2025 02/19/25 | Price Changed | $549,950 | 0.0% | $268 / Sq Ft |
| 02/01/2025 02/01/25 | Price Changed | $549,999 | -1.8% | $268 / Sq Ft |
| 01/17/2025 01/17/25 | Price Changed | $559,900 | 0.0% | $273 / Sq Ft |
| 01/04/2025 01/04/25 | Price Changed | $559,999 | 0.0% | $273 / Sq Ft |
| 11/15/2024 11/15/24 | For Sale | $560,000 | +6.8% | $273 / Sq Ft |
| 03/01/2022 03/01/22 | Sold | $524,500 | 0.0% | -- |
| 01/14/2022 01/14/22 | For Sale | $524,500 | -- | -- |
Deed History
| Date | Type | Sale Price | Title Company |
|---|---|---|---|
| Deed | $524,500 | Eagle Title |
Mortgage History
| Date | Status | Loan Amount | Loan Type |
|---|---|---|---|
| Previous Owner | $354,393 | VA |
Similar Homes in Fort Washington, MD
Source: Bright MLS
MLS Number: MDPG2131962
APN: 09-0982124
- 4311 Cimarron Ln
- 7312 Allentown Rd
- 7107 Loch Raven Rd
- 7103 Emma Ct
- 7114 Buchanan Rd
- 6805 Janet Ln
- 6814 Temple Hill Rd
- 8307 Arden Ln
- 6902 Mackson Dr
- 8600 Sapienza Dr
- 5626 Fishermens Ct
- 7905 Veltri Dr
- 4104 Limekiln Dr
- 3742 Lumar Dr
- 6707 Middlefield Rd
- 7107 Sheffield Dr
- 4105 Maidstone Place
- 0 Cherryfield Rd
- 8601 Temple Hill Rd
- 5608 Eastwood Ct






