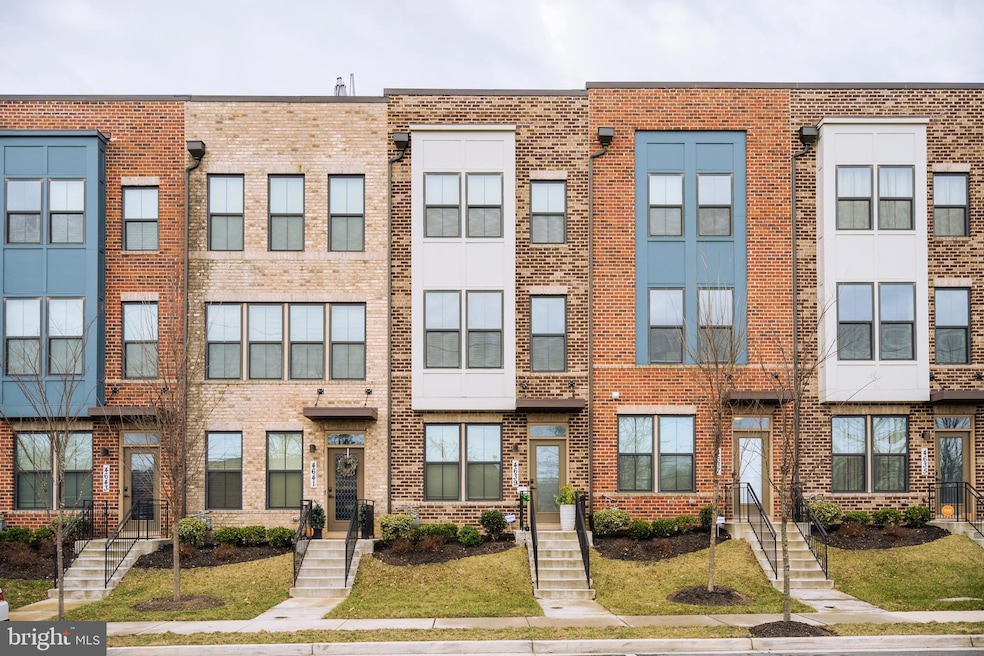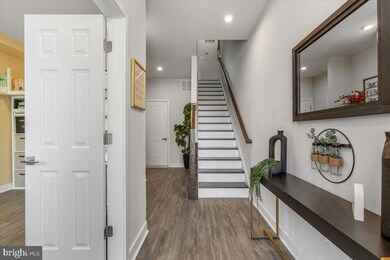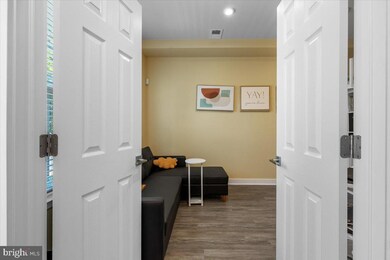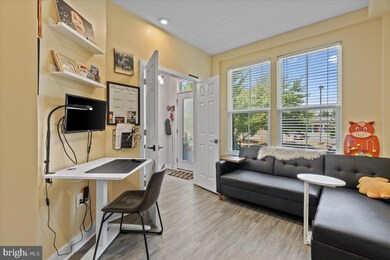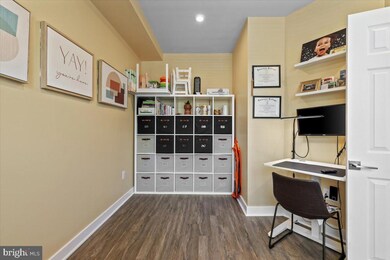
4639 Towne Park Rd Suitland, MD 20746
Suitland - Silver Hill NeighborhoodHighlights
- Contemporary Architecture
- 1 Car Attached Garage
- Central Heating and Cooling System
- Den
About This Home
As of November 2024Welcome home to your beautiful townhome that is a mix of modern living and urban lifestyle with a contemporary exterior nestled in the Village of Towne Square.
Upon entering you are greeted by an open foyer and a closed area perfect for a den/office/hobby space/home gym/etc. There is also a half bath and access to your one car garage on this floor. The second floor is an entertainers delight with a complete open floor plan, but clearly defined spaces for the kitchen, dining area, and living room. Don’t forget your balcony off your dining area. The large windows on each floor allow ample natural lighting creating a bright and airy atmosphere.
The star of this home is 3 bedrooms that all have their own en-suites. No sharing here! As you ascend to the third level you are greeted by a bedroom with an en-suite that includes a double sink, walk in closet, and stand up shower. The second primary on this floor includes an en-suite with a tub/shower combo. Laundry is also on this floor. And yes, there is more! The fourth floor retreat includes an additional primary bedroom with a double sink, stand up shower, and expansive walk in closet. On this same floor is the rooftop deck that spans over 100 square feet, which is one of the many highlights of this home. The deck is perfect for unwinding after a long day or enjoying your morning coffee.
The inclusive HOA fee encompasses essential amenities such as Verizon FIOS TV Package and FIOS Internet, snow removal, lawn care, along with an outdoor fitness park, dog park, and playground.
This home is perfectly located as the community is directly across from Suitland Federal Center, which is home to several federal agencies such as the US Census Bureau, National Oceanic and Atmospheric Administration, Bureau of Economic Analysis, and Office of Naval Intelligence. Enjoy the accessibility of the metro while being only 2 blocks from the Suitland Metro station, close proximity to Andrews AFB, 495 and less than 1 mile from Suitland Parkway, giving you easy access to the Washington DC Metropolitan Area.
The homes HVAC was recently serviced (June 2024). Home warranty included. Sold as-is.
Come and enjoy the sunsets on the rooftop deck before summer is over!
Townhouse Details
Home Type
- Townhome
Est. Annual Taxes
- $5,114
Year Built
- Built in 2019
Lot Details
- 1,040 Sq Ft Lot
HOA Fees
- $250 Monthly HOA Fees
Parking
- 1 Car Attached Garage
- Rear-Facing Garage
Home Design
- Contemporary Architecture
- Slab Foundation
- Frame Construction
Interior Spaces
- 1,946 Sq Ft Home
- Property has 4 Levels
- Den
Bedrooms and Bathrooms
- 3 Bedrooms
Utilities
- Central Heating and Cooling System
- Natural Gas Water Heater
Community Details
- Village Of Towne Square Subdivision
Listing and Financial Details
- Tax Lot 41
- Assessor Parcel Number 17065620068
Map
Home Values in the Area
Average Home Value in this Area
Property History
| Date | Event | Price | Change | Sq Ft Price |
|---|---|---|---|---|
| 11/01/2024 11/01/24 | Sold | $465,000 | +1.1% | $239 / Sq Ft |
| 08/29/2024 08/29/24 | For Sale | $459,900 | -- | $236 / Sq Ft |
Tax History
| Year | Tax Paid | Tax Assessment Tax Assessment Total Assessment is a certain percentage of the fair market value that is determined by local assessors to be the total taxable value of land and additions on the property. | Land | Improvement |
|---|---|---|---|---|
| 2024 | $5,387 | $375,800 | $0 | $0 |
| 2023 | $3,929 | $353,300 | $90,000 | $263,300 |
| 2022 | $4,930 | $335,033 | $0 | $0 |
| 2021 | $4,931 | $316,767 | $0 | $0 |
| 2020 | $4,813 | $298,500 | $60,000 | $238,500 |
| 2019 | $4,047 | $282,600 | $0 | $0 |
| 2018 | $166 | $11,200 | $11,200 | $0 |
Mortgage History
| Date | Status | Loan Amount | Loan Type |
|---|---|---|---|
| Previous Owner | $473,137 | New Conventional | |
| Previous Owner | $335,048 | FHA | |
| Previous Owner | $342,138 | FHA |
Deed History
| Date | Type | Sale Price | Title Company |
|---|---|---|---|
| Special Warranty Deed | $465,000 | Old Republic National Title In | |
| Special Warranty Deed | $465,000 | Old Republic National Title In | |
| Deed | $348,450 | Nvr Setmnt Svcs Of Md Inc | |
| Deed | $357,000 | Nvr Settlement Services |
Similar Homes in the area
Source: Bright MLS
MLS Number: MDPG2124232
APN: 06-5620068
- 4645 Towne Park Rd
- 2824 Lewis Ave
- 2509 Lewis Ave
- 2705 Porter Ave
- 5002 Silver Hill Rd
- 5012 Silver Hill Rd
- 2514 Ewing Ave
- 3144 Irma Ct
- 4806 Medora Dr
- 3207 Randall Rd
- 4510 Navy Day Place
- 5236 Daventry Terrace
- 2834 Crestwick Place
- 2712 Crestwick Place
- 2736 Crestwick Place
- 3409 Randall Rd
- 5306 Plaza Ct
- 5006 Mathilda Ln
- 3541 Wood Creek Dr
- 1807 Porter Ave
