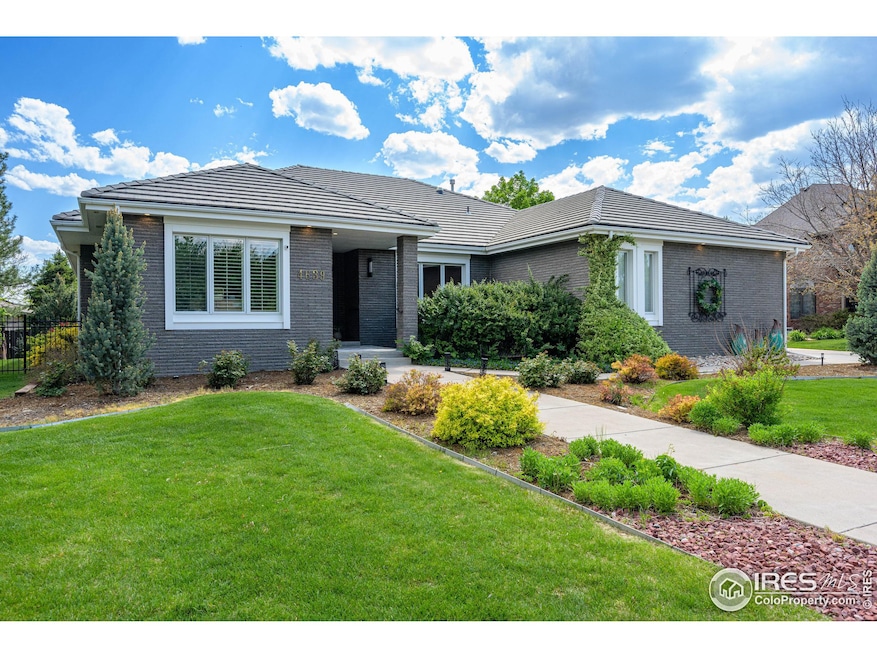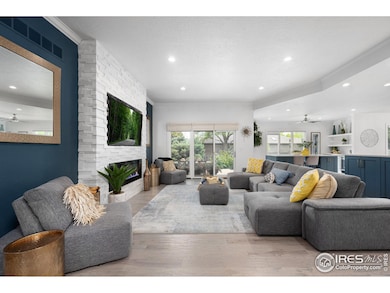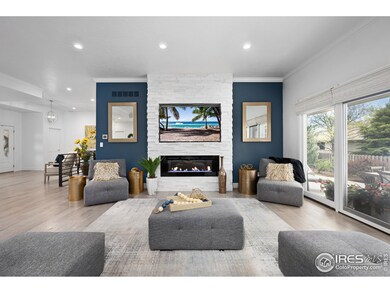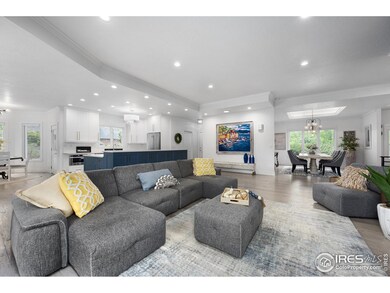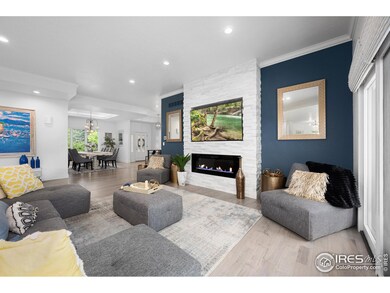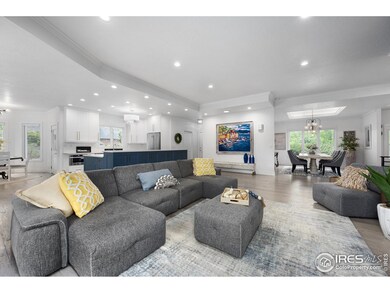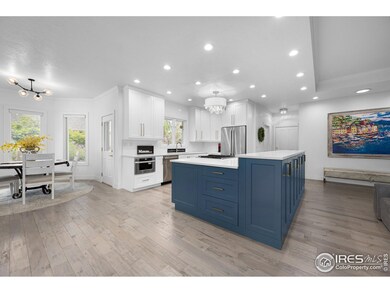
4639 W 21st Street Cir Greeley, CO 80634
Highlights
- Two Primary Bedrooms
- Contemporary Architecture
- Wood Frame Window
- Open Floorplan
- Wood Flooring
- Bar Fridge
About This Home
As of March 2025Beautifully updated spacious contemporary brick ranch style home in coveted Greystone at Foxhill circle. This home is open and inviting with plenty of room for large gatherings. Completely new kitchen with beautiful Milark cabinets, appliances and TWO large islands as well as a beverage station with wine and beverage fridge and floating shelves, Main floor has over 2300 sq ft of gorgeous new wood flooring, new paint and designer light fixtures thru out. Two main floor primary suites with all new designer baths including soaking tubs, large walk in showers and designer tiles as well as walk in closets. Don't miss the designer railing leading to full basement with 2 large bedrooms as well as full bath. Very large light and bright family room with study nook. New carpet and paint thru out. Still plenty of room for storage and your hobbies. Side load garage is over sized and with extra length. Covered patio with easy to maintain yard, 3 yr old furnace, air-conditioning and tankless hot water heater.
Home Details
Home Type
- Single Family
Est. Annual Taxes
- $3,169
Year Built
- Built in 1997
Lot Details
- 0.28 Acre Lot
- Wood Fence
- Level Lot
- Sprinkler System
- Property is zoned res-Improv
HOA Fees
- $37 Monthly HOA Fees
Parking
- 2 Car Attached Garage
- Oversized Parking
- Garage Door Opener
- Driveway Level
Home Design
- Contemporary Architecture
- Brick Veneer
- Tile Roof
Interior Spaces
- 4,524 Sq Ft Home
- 1-Story Property
- Open Floorplan
- Bar Fridge
- Ceiling height of 9 feet or more
- Ceiling Fan
- Electric Fireplace
- Double Pane Windows
- Window Treatments
- Wood Frame Window
- Panel Doors
- Great Room with Fireplace
- Family Room
- Dining Room
- Basement Fills Entire Space Under The House
Kitchen
- Eat-In Kitchen
- Gas Oven or Range
- Microwave
- Disposal
Flooring
- Wood
- Carpet
Bedrooms and Bathrooms
- 4 Bedrooms
- Double Master Bedroom
- Walk-In Closet
- Primary bathroom on main floor
- Bathtub and Shower Combination in Primary Bathroom
- Walk-in Shower
Laundry
- Laundry on main level
- Washer and Dryer Hookup
Outdoor Features
- Patio
- Exterior Lighting
Schools
- Monfort Elementary School
- Brentwood Middle School
- Greeley West High School
Utilities
- Forced Air Heating and Cooling System
- High Speed Internet
- Cable TV Available
Additional Features
- Low Pile Carpeting
- Energy-Efficient HVAC
Community Details
- Association fees include common amenities, management
- Greystone At Fox Hill Subdivision
Listing and Financial Details
- Assessor Parcel Number R0236495
Map
Home Values in the Area
Average Home Value in this Area
Property History
| Date | Event | Price | Change | Sq Ft Price |
|---|---|---|---|---|
| 03/03/2025 03/03/25 | Sold | $865,000 | 0.0% | $191 / Sq Ft |
| 02/14/2025 02/14/25 | Pending | -- | -- | -- |
| 02/10/2025 02/10/25 | Off Market | $865,000 | -- | -- |
| 11/07/2024 11/07/24 | For Sale | $865,000 | +63.2% | $191 / Sq Ft |
| 06/28/2022 06/28/22 | Off Market | $530,100 | -- | -- |
| 03/30/2021 03/30/21 | Sold | $530,100 | +1.0% | $106 / Sq Ft |
| 02/10/2021 02/10/21 | For Sale | $525,000 | -- | $105 / Sq Ft |
Tax History
| Year | Tax Paid | Tax Assessment Tax Assessment Total Assessment is a certain percentage of the fair market value that is determined by local assessors to be the total taxable value of land and additions on the property. | Land | Improvement |
|---|---|---|---|---|
| 2024 | $3,169 | $42,880 | $7,370 | $35,510 |
| 2023 | $3,169 | $43,290 | $7,440 | $35,850 |
| 2022 | $2,991 | $34,300 | $5,770 | $28,530 |
| 2021 | $2,460 | $35,280 | $5,930 | $29,350 |
| 2020 | $2,395 | $34,620 | $5,930 | $28,690 |
| 2019 | $2,402 | $34,620 | $5,930 | $28,690 |
| 2018 | $1,885 | $29,960 | $5,980 | $23,980 |
| 2017 | $1,895 | $29,960 | $5,980 | $23,980 |
| 2016 | $1,609 | $29,700 | $7,240 | $22,460 |
| 2015 | $1,602 | $29,700 | $7,240 | $22,460 |
| 2014 | $1,467 | $19,410 | $4,120 | $15,290 |
Mortgage History
| Date | Status | Loan Amount | Loan Type |
|---|---|---|---|
| Previous Owner | $183,000 | New Conventional |
Deed History
| Date | Type | Sale Price | Title Company |
|---|---|---|---|
| Warranty Deed | $865,000 | Htc | |
| Interfamily Deed Transfer | -- | None Available | |
| Warranty Deed | $530,100 | Unified Title Co | |
| Warranty Deed | -- | None Available | |
| Deed | -- | -- |
Similar Homes in Greeley, CO
Source: IRES MLS
MLS Number: 1021926
APN: R0236495
- 4628 W 21st Street Cir
- 4616 W 23rd St Unit 6
- 4616 W 23rd St Unit 2
- 4672 W 20th Street Rd Unit 925
- 2010 46th Ave Unit 20
- 2010 46th Ave Unit 13
- 2010 46th Ave
- 4226 W 22nd Street Rd
- 4609 W 20th St
- 2357 42nd Avenue Place
- 4355 24th Street Rd Unit 2804
- 4355 24th Street Rd Unit 3503
- 4355 24th Street Rd Unit 1901
- 4355 24th Street Rd Unit 1303
- 6618 24th Street Rd
- 2352 42nd Avenue Place
- 2058 50th Avenue Ct
- 4409 Centerplace Dr
- 2514 50th Ave
- 2509 50th Ave
