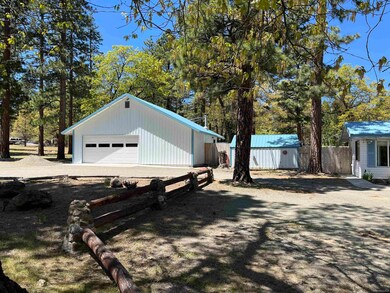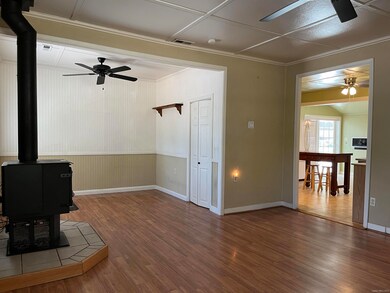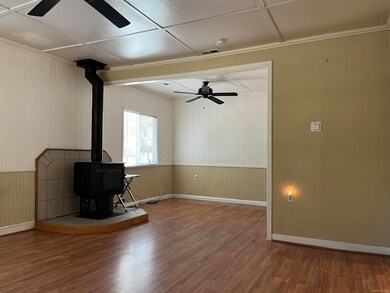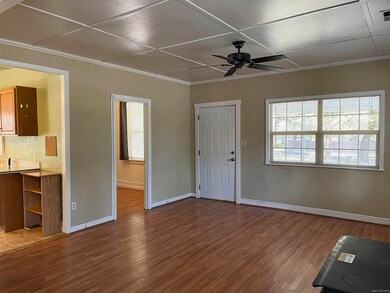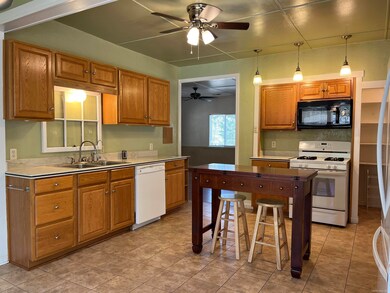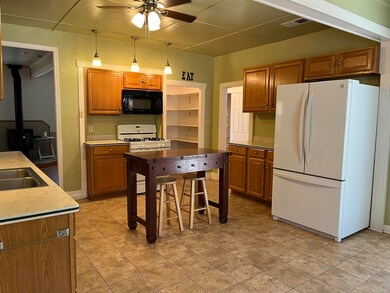
464-265 Main St Janesville, CA 96114
Highlights
- Barn
- Corral
- Pine Trees
- Horse Property
- RV Access or Parking
- Wood Burning Stove
About This Home
As of August 2024Welcome to the perfect homestead. Many upgrades have been done to this home on Main Street in Janesville. Electrical, plumbing, insulation, double pane windows, fencing for deer with a sprinkler system and a gazebo with a sink and outlets. Outside is a full RV connection with a 30 amp service and a 28 X 32 garage with shop space and a sink for washing up! Plus a large stamped concrete patio for relaxing in the morning or evenings. The large barn and animal pen are set up with water & power. An original Janesville cabin for the hobbyist with power and a possible bunk house or extra storage. The location is hard to beat! Close to the elementary school, minutes to Susanville and 30 miles to Antelope lake!
Home Details
Home Type
- Single Family
Est. Annual Taxes
- $2,828
Year Built
- Built in 1940
Lot Details
- 1.71 Acre Lot
- Cross Fenced
- Property is Fully Fenced
- Corner Lot
- Paved or Partially Paved Lot
- Level Lot
- Backyard Sprinklers
- Pine Trees
- Wooded Lot
- Property is zoned A-2-B-2
Home Design
- Slab Foundation
- Frame Construction
- Composition Roof
- Metal Siding
- Vinyl Siding
- Concrete Perimeter Foundation
Interior Spaces
- 1,498 Sq Ft Home
- 1-Story Property
- Ceiling Fan
- Wood Burning Stove
- Double Pane Windows
- Vinyl Clad Windows
- Window Treatments
- Aluminum Window Frames
- Family Room
- Living Room with Fireplace
- Dining Area
- Fire and Smoke Detector
Kitchen
- Eat-In Country Kitchen
- Walk-In Pantry
- Gas Oven
- Gas Range
- Range Hood
- Microwave
- Dishwasher
- Disposal
Flooring
- Carpet
- Tile
- Vinyl
Bedrooms and Bathrooms
- 3 Bedrooms
- Walk-In Closet
- 2 Bathrooms
Laundry
- Laundry Room
- Dryer
- Washer
Parking
- 2 Car Detached Garage
- Garage Door Opener
- RV Access or Parking
Outdoor Features
- Horse Property
- Covered patio or porch
- Exterior Lighting
- Gazebo
- Shed
- Outbuilding
- Rain Gutters
Utilities
- Evaporated cooling system
- Forced Air Heating System
- Heating System Powered By Leased Propane
- Heating System Uses Propane
- Private Company Owned Well
- Propane Water Heater
- Septic System
Additional Features
- Barn
- Corral
Community Details
- Shops
Listing and Financial Details
- Assessor Parcel Number 129-092-015
Map
Home Values in the Area
Average Home Value in this Area
Property History
| Date | Event | Price | Change | Sq Ft Price |
|---|---|---|---|---|
| 08/30/2024 08/30/24 | Sold | $325,000 | -1.2% | $217 / Sq Ft |
| 07/21/2024 07/21/24 | Pending | -- | -- | -- |
| 07/18/2024 07/18/24 | Price Changed | $329,000 | -2.9% | $220 / Sq Ft |
| 05/07/2024 05/07/24 | For Sale | $339,000 | +30.4% | $226 / Sq Ft |
| 10/08/2018 10/08/18 | Sold | $260,000 | -2.6% | $174 / Sq Ft |
| 08/24/2018 08/24/18 | Pending | -- | -- | -- |
| 08/16/2018 08/16/18 | For Sale | $267,000 | +345.0% | $178 / Sq Ft |
| 07/27/2012 07/27/12 | Sold | $60,000 | -8.3% | $40 / Sq Ft |
| 07/13/2012 07/13/12 | Pending | -- | -- | -- |
| 06/14/2012 06/14/12 | For Sale | $65,400 | -- | $44 / Sq Ft |
Tax History
| Year | Tax Paid | Tax Assessment Tax Assessment Total Assessment is a certain percentage of the fair market value that is determined by local assessors to be the total taxable value of land and additions on the property. | Land | Improvement |
|---|---|---|---|---|
| 2024 | $2,828 | $284,343 | $43,743 | $240,600 |
| 2023 | $2,773 | $278,769 | $42,886 | $235,883 |
| 2022 | $2,718 | $273,304 | $42,046 | $231,258 |
| 2021 | $2,739 | $267,946 | $41,222 | $226,724 |
| 2020 | $2,676 | $265,200 | $40,800 | $224,400 |
| 2019 | $2,666 | $260,000 | $40,000 | $220,000 |
| 2018 | $1,446 | $143,859 | $53,868 | $89,991 |
| 2017 | $1,411 | $141,039 | $52,812 | $88,227 |
| 2016 | $1,382 | $137,578 | $51,516 | $86,062 |
| 2015 | $1,331 | $133,197 | $50,999 | $82,198 |
| 2014 | $1,088 | $102,462 | $30,738 | $71,724 |
Mortgage History
| Date | Status | Loan Amount | Loan Type |
|---|---|---|---|
| Open | $159,000 | New Conventional | |
| Previous Owner | $192,000 | No Value Available | |
| Previous Owner | $192,000 | New Conventional | |
| Previous Owner | $247,000 | New Conventional | |
| Previous Owner | $247,000 | New Conventional | |
| Previous Owner | $60,000 | New Conventional |
Deed History
| Date | Type | Sale Price | Title Company |
|---|---|---|---|
| Grant Deed | $325,000 | Chicago Title Company | |
| Warranty Deed | $260,000 | Chicago Title | |
| Warranty Deed | $260,000 | Chicago Title | |
| Grant Deed | $110,000 | Chicago Title Co | |
| Interfamily Deed Transfer | -- | Chicago Title Co | |
| Grant Deed | $60,000 | Chicago Title Co | |
| Trustee Deed | $73,486 | Ticor Title Co Of Ca | |
| Interfamily Deed Transfer | -- | None Available |
Similar Homes in Janesville, CA
Source: Lassen Association of REALTORS®
MLS Number: 202400218
APN: 129-092-015-000
- 0 Church St Unit 202200234
- 464030 Main St
- 709-775 Pine St
- 464-055 Christie St
- 463-375 Mountain Way
- 463-050 Lower Christie St
- 710038 Rio Dosa Dr
- 463-505 Raines Rd
- 702-905 Baxter Creek Rd
- 708-080 Woodpecker Ln
- 462-850 Check Ln
- 463-265 Main St
- 462-460 Check Ln
- 00 Sunnyside Rd
- 461-545 Bovee
- 462-315 Jackpot Ln
- 129-210-43 Redwine Ln
- 462-445 Janesville Grade
- 461-255 Janesville Grade
- 461-955 Janesville Grade

