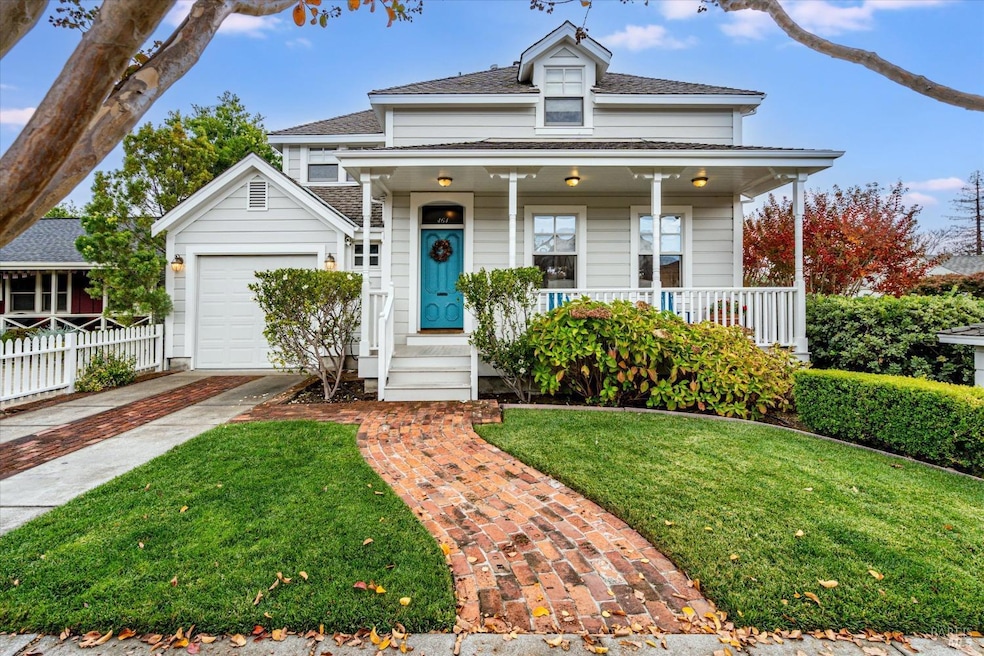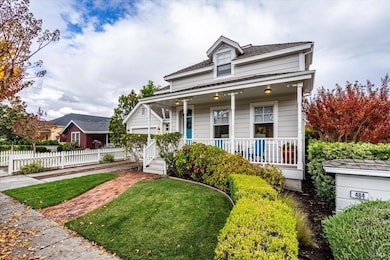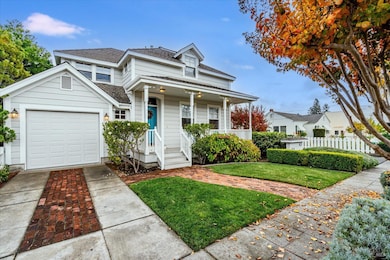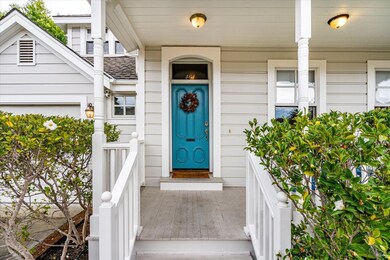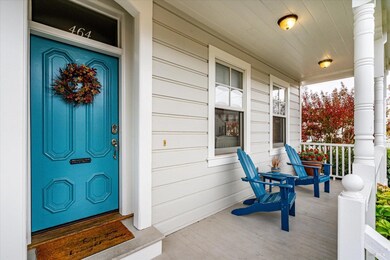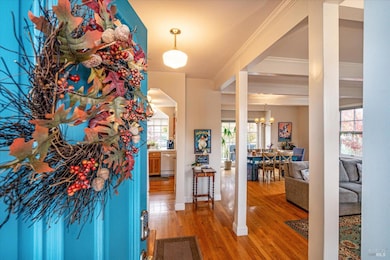
464 3rd St W Sonoma, CA 95476
Estimated payment $11,093/month
Highlights
- Stone Countertops
- 1 Car Attached Garage
- Bathroom on Main Level
- Breakfast Area or Nook
- Low Maintenance Yard
- Landscaped
About This Home
Located within the city limits of Sonoma - Just blocks from the historic Sonoma Plaza, this home offers easy access to local attractions while providing a quiet, charming retreat at the end of the day. Investment Opportunity: This historic property isn't just a place to stayit's also a revenue-generating opportunity. Currently operating as a highly sought-after vacation rental. The property generates consistent income, thanks to its prime location in the heart of Sonoma. Close to the world-class vineyards and attractions that make this area a top destination year-round. With its blend of historic charm and modern amenities, this home attracts guests seeking an authentic Sonoma. Built in 1889 - Rich in history, this home exudes timeless character with original architectural details, classic woodwork, and a warm, inviting atmosphere. 3 Bedrooms, 3 Bath, 1260 sq ft - Spacious and thoughtfully updated, with cozy living areas perfect for relaxing after a day of exploring Sonoma's renowned vineyards, shops, and dining. Enjoy a private, peaceful outdoor space to unwind, whether you're sipping wine on the front porch or relaxing in the serene backyard garden.
Home Details
Home Type
- Single Family
Est. Annual Taxes
- $8,440
Year Built
- Built in 1889 | Remodeled
Lot Details
- 3,000 Sq Ft Lot
- Landscaped
- Low Maintenance Yard
Parking
- 1 Car Attached Garage
Interior Spaces
- 1,260 Sq Ft Home
- 2-Story Property
- Family Room
- Dining Room
Kitchen
- Breakfast Area or Nook
- Stone Countertops
Bedrooms and Bathrooms
- 3 Bedrooms
- Primary Bedroom Upstairs
- Bathroom on Main Level
Laundry
- Laundry in Garage
- Dryer
- Washer
Utilities
- Central Heating and Cooling System
- Natural Gas Connected
- Cable TV Available
Listing and Financial Details
- Assessor Parcel Number 018-201-039-000
Map
Home Values in the Area
Average Home Value in this Area
Tax History
| Year | Tax Paid | Tax Assessment Tax Assessment Total Assessment is a certain percentage of the fair market value that is determined by local assessors to be the total taxable value of land and additions on the property. | Land | Improvement |
|---|---|---|---|---|
| 2023 | $8,440 | $621,386 | $295,899 | $325,487 |
| 2022 | $8,113 | $609,203 | $290,098 | $319,105 |
| 2021 | $8,091 | $597,259 | $284,410 | $312,849 |
| 2020 | $7,979 | $591,136 | $281,494 | $309,642 |
| 2019 | $7,802 | $579,546 | $275,975 | $303,571 |
| 2018 | $7,687 | $568,183 | $270,564 | $297,619 |
| 2017 | $7,541 | $557,043 | $265,259 | $291,784 |
| 2016 | $7,121 | $546,121 | $260,058 | $286,063 |
| 2015 | $6,955 | $537,919 | $256,152 | $281,767 |
| 2014 | $6,746 | $527,383 | $251,135 | $276,248 |
Property History
| Date | Event | Price | Change | Sq Ft Price |
|---|---|---|---|---|
| 02/12/2025 02/12/25 | Price Changed | $1,865,000 | -6.5% | $1,480 / Sq Ft |
| 11/20/2024 11/20/24 | For Sale | $1,995,000 | -- | $1,583 / Sq Ft |
Deed History
| Date | Type | Sale Price | Title Company |
|---|---|---|---|
| Grant Deed | $525,000 | Fidelity National Title Co | |
| Trustee Deed | $443,432 | None Available | |
| Interfamily Deed Transfer | -- | Sonoma Title Guaranty | |
| Interfamily Deed Transfer | -- | North Bay Title Co | |
| Grant Deed | $315,000 | -- |
Mortgage History
| Date | Status | Loan Amount | Loan Type |
|---|---|---|---|
| Previous Owner | $350,000 | Unknown | |
| Previous Owner | $815,000 | Unknown | |
| Previous Owner | $900,000 | Unknown | |
| Previous Owner | $88,643 | No Value Available |
Similar Homes in Sonoma, CA
Source: Bay Area Real Estate Information Services (BAREIS)
MLS Number: 324090386
APN: 018-201-039
