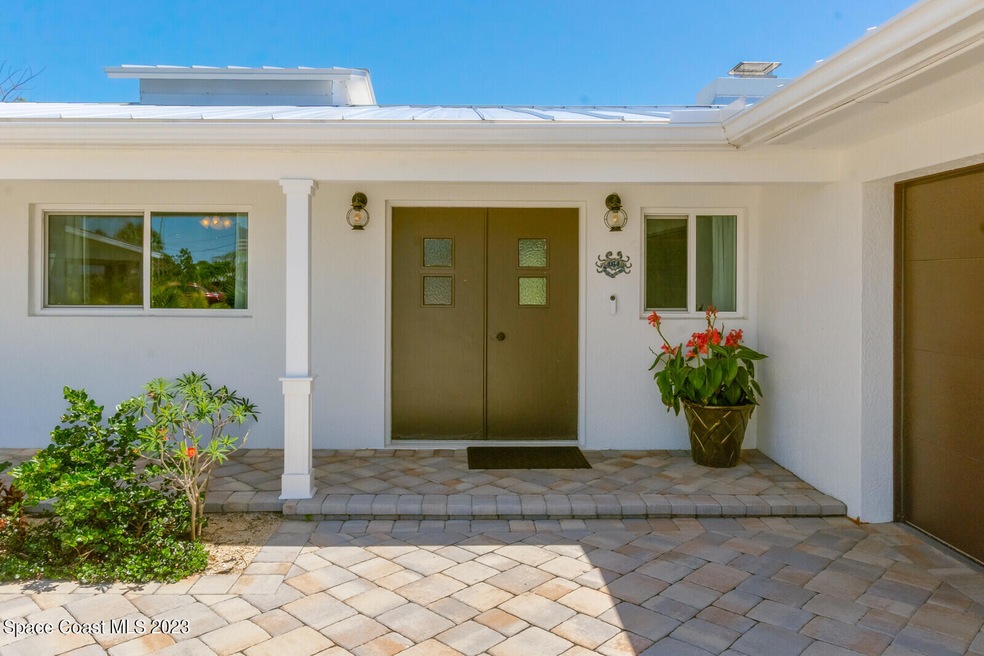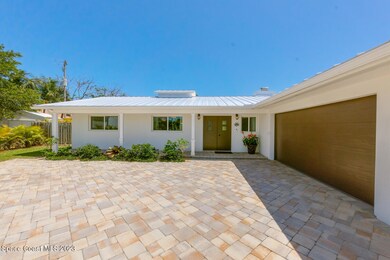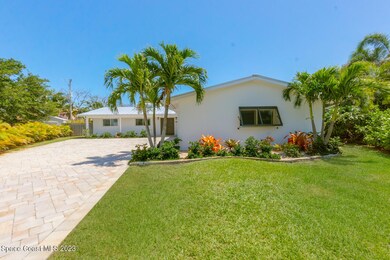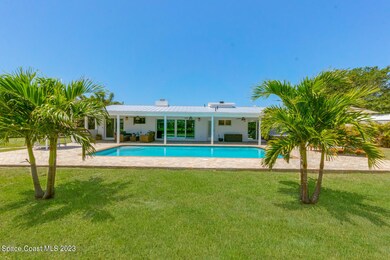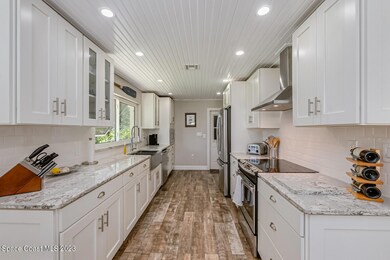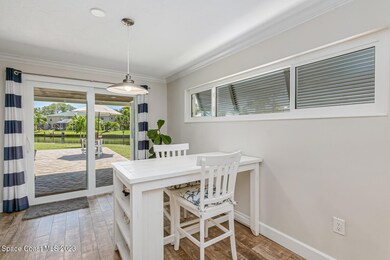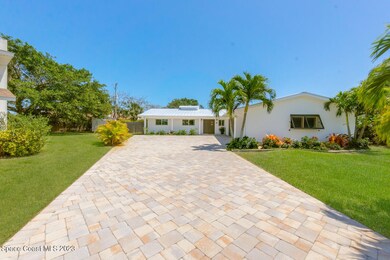
464 Bimini Ln Indian Harbour Beach, FL 32937
Highlights
- Boat Dock
- Home fronts navigable water
- In Ground Pool
- Ocean Breeze Elementary School Rated A-
- Boat Lift
- Canal View
About This Home
As of May 2023Live like you're on vacation every day in this Waterfront Pool Home in Harbour Isles! Whole house has been tastefully remodeled starting in 2016. From copper wiring, PVC/CPVC plumbing, HVAC and hot water heater (all 2016), to PGT impact windows and sliders, as well as new pavers and pool resurfacing (2021 & 2020) with the pavers around the pool freshly resanded and sealed days ago. METAL ROOF Jan 2021.The level of care and maintenance shows in every detail of the home. The pool operates with a salt water system, with pool and spa controlled with a Pentair panel for easy maintenance. Dock and lift were repaired in 2016.Kitchen has stainless appliances, quartz counters and white cabinets. Wood like ceramic tile throughout. Wood burning fire place with access in dining .and living room. Live like you're on vacation every day in this Waterfront Pool Home in Harbour Isles! Whole house has been tastefully remodeled starting in 2016. From copper wiring, PVC/CPVC plumbing, HVAC and hot water heater (all 2016), to PGT impact windows and sliders, as well as new pavers and pool resurfacing (2021 & 2020) with the pavers around the pool freshly resanded and sealed days ago. METAL ROOF Jan 2021.The level of care and maintenance shows in every detail of the home. The pool operates with a salt water system, with pool and spa controlled with a Pentair panel for easy maintenance. Dock and lift were repaired in 2016.Kitchen has stainless appliances, quartz counters and white cabinets. Wood like ceramic tile throughout. Wood burning fire place with access in dining .and living room. '||chr(10)||'Master bathroom was redesigned completely making it the cabana bathroom. In doing so, he increased the size of the master bathroom and installed a custom tile shower and a clawfoot tub with a high back, perfect for soaking! The extra 3rd car garage bay allows for plenty of storage. Rainbird sprinkler system (on well) and french drains in the yard.
Home Details
Home Type
- Single Family
Est. Annual Taxes
- $5,040
Year Built
- Built in 1962
Lot Details
- 0.28 Acre Lot
- Home fronts navigable water
- Home fronts a canal
- Cul-De-Sac
- North Facing Home
HOA Fees
- $4 Monthly HOA Fees
Parking
- 3 Car Attached Garage
Property Views
- Canal
- Pool
Home Design
- Metal Roof
- Concrete Siding
- Block Exterior
- Asphalt
- Stucco
Interior Spaces
- 1,800 Sq Ft Home
- 1-Story Property
- Ceiling Fan
- Wood Burning Fireplace
- Dining Room
- Tile Flooring
- Laundry in Garage
Kitchen
- Breakfast Area or Nook
- Dishwasher
Bedrooms and Bathrooms
- 3 Bedrooms
- 2 Full Bathrooms
- Separate Shower in Primary Bathroom
Pool
- In Ground Pool
- Saltwater Pool
- Above Ground Spa
Outdoor Features
- Boat Lift
- Porch
Schools
- Ocean Breeze Elementary School
- Hoover Middle School
- Satellite High School
Utilities
- Central Heating and Cooling System
- Electric Water Heater
- Cable TV Available
Listing and Financial Details
- Assessor Parcel Number 27-37-11-50-00000.0-0008.00
Community Details
Overview
- Harbour Isles Association
- Harbour Isles Subdivision
Recreation
- Boat Dock
Map
Home Values in the Area
Average Home Value in this Area
Property History
| Date | Event | Price | Change | Sq Ft Price |
|---|---|---|---|---|
| 05/22/2023 05/22/23 | Sold | $975,000 | +126.2% | $542 / Sq Ft |
| 04/22/2023 04/22/23 | Pending | -- | -- | -- |
| 10/30/2015 10/30/15 | Sold | $431,000 | -6.3% | $248 / Sq Ft |
| 09/19/2015 09/19/15 | Pending | -- | -- | -- |
| 09/16/2015 09/16/15 | Price Changed | $459,900 | -8.0% | $264 / Sq Ft |
| 07/23/2015 07/23/15 | Price Changed | $499,900 | -2.9% | $287 / Sq Ft |
| 06/01/2015 06/01/15 | Price Changed | $514,900 | -1.9% | $296 / Sq Ft |
| 05/01/2015 05/01/15 | For Sale | $524,900 | -- | $302 / Sq Ft |
Tax History
| Year | Tax Paid | Tax Assessment Tax Assessment Total Assessment is a certain percentage of the fair market value that is determined by local assessors to be the total taxable value of land and additions on the property. | Land | Improvement |
|---|---|---|---|---|
| 2023 | $5,411 | $375,990 | $0 | $0 |
| 2022 | $5,040 | $365,040 | $0 | $0 |
| 2021 | $5,200 | $354,410 | $0 | $0 |
| 2020 | $5,127 | $344,870 | $0 | $0 |
| 2019 | $7,471 | $428,550 | $240,000 | $188,550 |
| 2018 | $4,970 | $322,740 | $0 | $0 |
| 2017 | $4,999 | $316,110 | $0 | $0 |
| 2016 | $6,733 | $356,890 | $210,000 | $146,890 |
| 2015 | $3,186 | $220,870 | $210,000 | $10,870 |
| 2014 | $3,207 | $219,120 | $195,000 | $24,120 |
Mortgage History
| Date | Status | Loan Amount | Loan Type |
|---|---|---|---|
| Open | $726,200 | New Conventional | |
| Previous Owner | $140,000 | New Conventional | |
| Previous Owner | $460,150 | VA | |
| Previous Owner | $475,820 | New Conventional | |
| Previous Owner | $409,450 | No Value Available |
Deed History
| Date | Type | Sale Price | Title Company |
|---|---|---|---|
| Warranty Deed | $975,000 | Atypical Title | |
| Warranty Deed | -- | Attorney | |
| Warranty Deed | -- | North American Title Company | |
| Warranty Deed | -- | North American Title Company | |
| Warranty Deed | -- | North American Title Company | |
| Warranty Deed | -- | North American Title Company | |
| Warranty Deed | -- | North American Title Company | |
| Warranty Deed | $431,000 | North American Title Company |
Similar Homes in the area
Source: Space Coast MLS (Space Coast Association of REALTORS®)
MLS Number: 961147
APN: 27-37-11-50-00000.0-0008.00
- 471 Bimini Ln
- 110 Kristi Dr
- 275 Marion St
- 520 Bahama Dr
- 1207 Pawnee Terrace
- 303 Parkside Place
- 1205 Seminole Dr
- 311 Parkside Place Unit 311
- 155 Kristi Dr
- 1102 Parkside Place Unit 1102
- 105 Bay Dr N
- 1203 Parkside Place Unit 1203
- 1202 Yacht Club Blvd
- 11600 Dragon Point Dr
- 1104 Sioux Dr
- 1219 Banana River Dr
- 1117 Cheyenne Dr
- 365 Yuma Dr
- 1122 Ashley Ave
- 1137 Steven Patrick Ave
