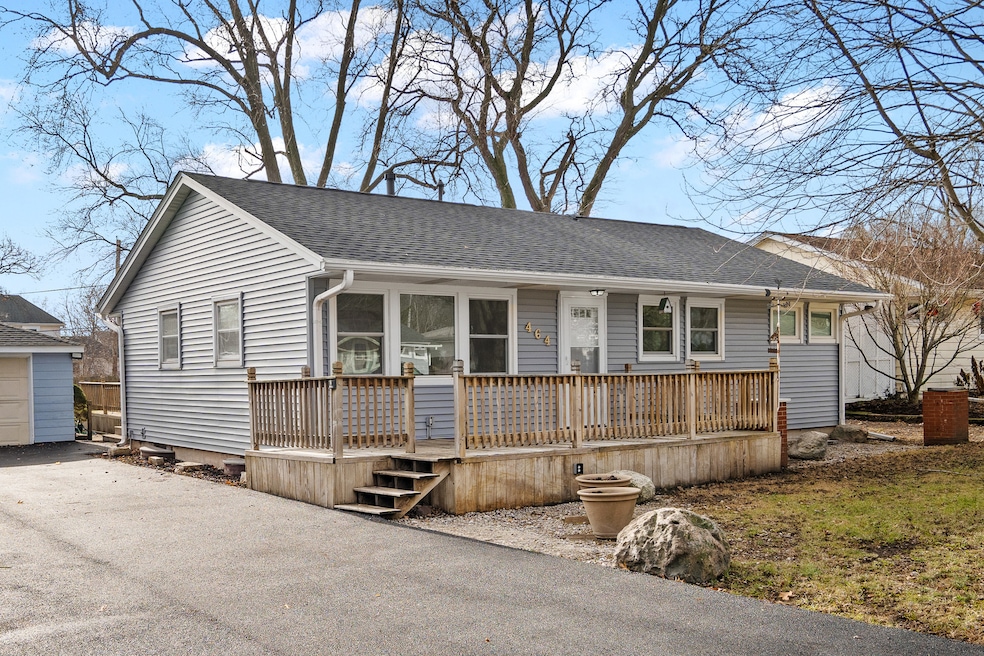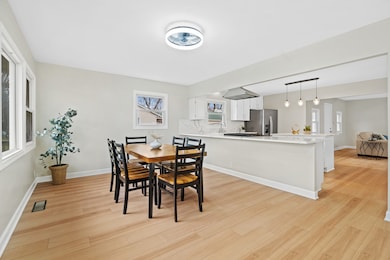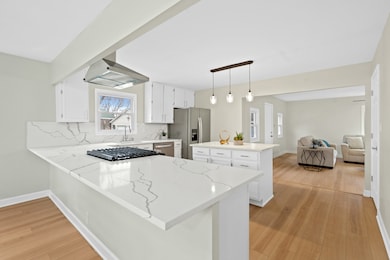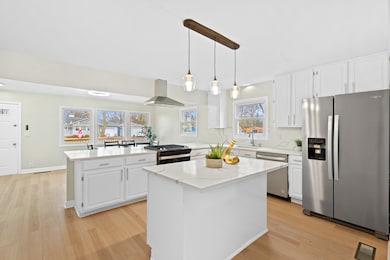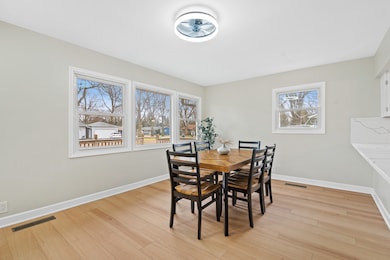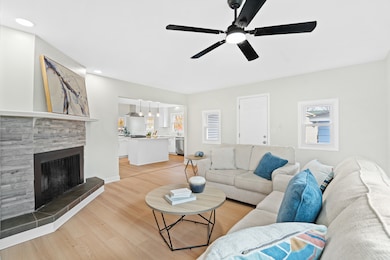
464 Douglas Rd Batavia, IL 60510
Northeast Batavia NeighborhoodEstimated payment $2,679/month
Highlights
- Hot Property
- Open Floorplan
- Formal Dining Room
- Geneva Community High School Rated A
- Deck
- 1 Car Detached Garage
About This Home
Stunningly Remodeled 4-Bedroom 2 full bath Home with Modern Elegance! Welcome to your dream home, where every detail has been thoughtfully updated for modern living. Open the front door and be "Wowed"! This beautifully remodeled property boasts an open floor plan, perfect for entertaining and everyday living. Every room features brand new luxury plank vinyl flooring, and the entire house has been enhanced with fresh finishes, freshly painted to new lighting and more....making it feel like new construction. The remodeled kitchen showcases brand-new stainless steel appliances, quartz countertops, and a beautiful quartz breakfast bar, plus separate dining room providing the perfect setting for casual dining or hosting guests. Both full bathrooms have been completely remodeled with sleek, modern fixtures, adding a touch of luxury to daily routines. The home also features a versatile, basement plenty of storage or office space that offers endless possibilities, from recreation to additional living space or storage. A new washer and dryer add convenience, ensuring you have all the amenities needed for easy living. The exterior is equally impressive, with a new roof and siding installed in 2021, ensuring durability and peace of mind. Step outside to enjoy the front and back decks, ideal for outdoor gatherings or quiet mornings with a cup of coffee. The huge backyard boasts plenty of space for entertaining, gardening, or simply enjoying the outdoors. Additional upgrades include, new driveway, new garage door opener, fireplace professionally cleaned, all new panel doors throughout the home. This home is a rare find, combining modern elegance with practical upgrades. Also locates in highly sought after Geneva School District. Don't miss your chance to make it your forever home! Seller is also offering a Home Warranty!!
Home Details
Home Type
- Single Family
Est. Annual Taxes
- $6,753
Year Built
- Built in 1956 | Remodeled in 2024
Parking
- 1 Car Detached Garage
- Driveway
Home Design
- Asphalt Roof
- Vinyl Siding
- Radon Mitigation System
- Concrete Perimeter Foundation
Interior Spaces
- 1,504 Sq Ft Home
- 1-Story Property
- Open Floorplan
- Gas Log Fireplace
- Panel Doors
- Family Room
- Living Room
- Formal Dining Room
- Storage Room
- Vinyl Flooring
Kitchen
- Gas Oven
- Range with Range Hood
- Microwave
- Dishwasher
- ENERGY STAR Qualified Appliances
- Disposal
Bedrooms and Bathrooms
- 4 Bedrooms
- 4 Potential Bedrooms
- 2 Full Bathrooms
Laundry
- Laundry Room
- Laundry on main level
- Laundry in Bathroom
- Dryer
- Washer
Unfinished Basement
- Basement Fills Entire Space Under The House
- Sump Pump
Utilities
- Central Air
- Heating System Uses Natural Gas
Additional Features
- Deck
- Lot Dimensions are 71.1 x 197.5 x 78.6 x 197.7
Map
Home Values in the Area
Average Home Value in this Area
Tax History
| Year | Tax Paid | Tax Assessment Tax Assessment Total Assessment is a certain percentage of the fair market value that is determined by local assessors to be the total taxable value of land and additions on the property. | Land | Improvement |
|---|---|---|---|---|
| 2023 | $6,753 | $88,225 | $25,527 | $62,698 |
| 2022 | $6,508 | $81,979 | $23,720 | $58,259 |
| 2021 | $6,318 | $78,932 | $22,838 | $56,094 |
| 2020 | $5,791 | $77,727 | $22,489 | $55,238 |
| 2019 | $5,739 | $76,255 | $22,063 | $54,192 |
| 2018 | $3,549 | $73,160 | $22,063 | $51,097 |
| 2017 | $3,596 | $67,705 | $21,475 | $46,230 |
| 2016 | $3,605 | $55,045 | $18,267 | $36,778 |
| 2015 | -- | $52,334 | $17,367 | $34,967 |
| 2014 | -- | $51,415 | $17,367 | $34,048 |
| 2013 | -- | $51,415 | $17,367 | $34,048 |
Property History
| Date | Event | Price | Change | Sq Ft Price |
|---|---|---|---|---|
| 03/24/2025 03/24/25 | For Sale | $379,900 | +37.6% | $253 / Sq Ft |
| 11/04/2024 11/04/24 | Sold | $276,000 | -1.4% | $184 / Sq Ft |
| 09/19/2024 09/19/24 | Pending | -- | -- | -- |
| 08/16/2024 08/16/24 | For Sale | $279,900 | -- | $186 / Sq Ft |
Deed History
| Date | Type | Sale Price | Title Company |
|---|---|---|---|
| Warranty Deed | $276,000 | None Listed On Document | |
| Deed | -- | None Listed On Document | |
| Interfamily Deed Transfer | -- | None Available | |
| Interfamily Deed Transfer | -- | None Available | |
| Quit Claim Deed | -- | Attorney | |
| Interfamily Deed Transfer | -- | None Available |
Mortgage History
| Date | Status | Loan Amount | Loan Type |
|---|---|---|---|
| Previous Owner | $50,000 | Unknown |
About the Listing Agent

I’m Laurie Arslani, a dedicated Realtor with a passion for helping people find more than just a house—I help them find a home where they can create lifelong memories and truly live. My journey in real estate is deeply personal. As a breast cancer survivor, I know firsthand how much a home can mean during life’s toughest moments. Having a place I loved helped me get through the roughest treatments, and that experience ignited a calling in me: to help others find that same sense of comfort,
Laurie's Other Listings
Source: Midwest Real Estate Data (MRED)
MLS Number: 12319508
APN: 12-14-154-009
- 435 Douglas Rd Unit 2
- 747 Lake Ct
- 503 N Van Buren St
- 418 N Prairie St
- 527 Park St
- 603 N Washington Ave
- 341 N Forest Ave
- 616 N Batavia Ave
- Lot 1 Center St
- 349 N Lincoln St
- 1078 E Wilson St
- 830 Cleveland Ave
- 696 N Van Nortwick Ave
- 705 W Fabyan Pkwy
- 1257 Foxglove Dr
- 1259 Foxglove Dr
- 1261 Foxglove Dr
- 1263 Foxglove Dr
- 1265 Foxglove Dr
- 303 Foxglove Dr
