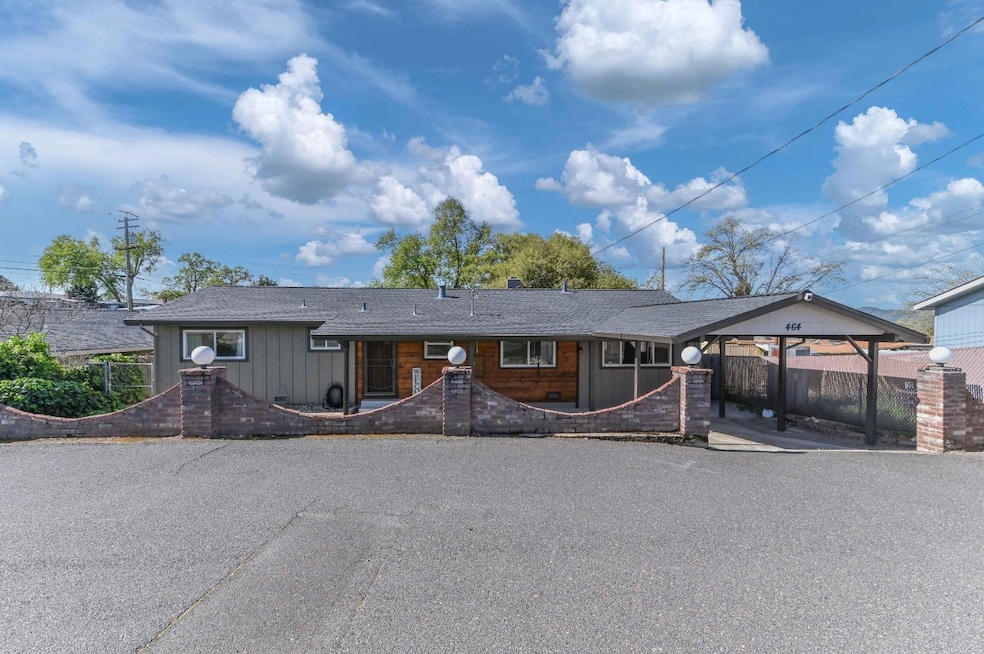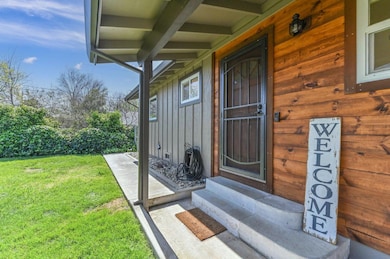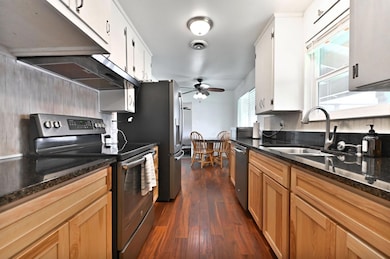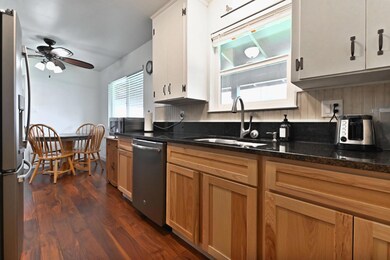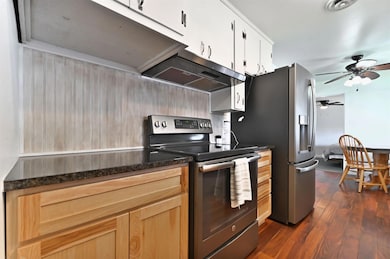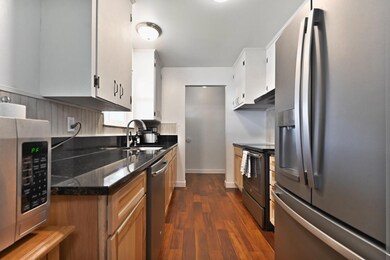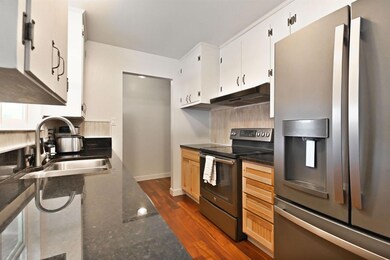
464 San Joaquin Ave Angels Camp, CA 95222
Estimated payment $2,647/month
Highlights
- Contemporary Architecture
- Granite Countertops
- Covered patio or porch
- Wood Flooring
- No HOA
- Fenced Yard
About This Home
Welcome to this beautifully updated 4-bedroom, 2-bath home nestled in a well established neighborhood close to schools and shopping. Thoughtfully renovated with comfort and efficiency in mind, this home features new custom siding with stained pine accents, fresh exterior paint, newer roof, and paid for solar to keep energy bills low. New electrical panel added with solar system. Step inside to find upgraded appliances, new interior doors with stylish hardware, and dual paned windows throughout, offering both quiet and energy savings. New hardwood flooring in kitchen and hallway. The spacious layout is ideal, with plenty of natural light and a seamless flow from room to room. Newer air conditioning unit. Insulation was added to the attic. Enjoy the outdoors with the large covered back patio, and fenced back yard. Perfect for relaxing, entertaining, play and pets. Take advantage of the large storage shed for all your tools and gear. Move in ready and full of modern upgrades, this home is a rare find in a prime location. Don't miss your chance to make it yours.
Home Details
Home Type
- Single Family
Est. Annual Taxes
- $2,407
Year Built
- Built in 1963 | Remodeled
Lot Details
- 6,970 Sq Ft Lot
- Street terminates at a dead end
- Fenced Yard
- Landscaped
- Rectangular Lot
- Sloped Lot
Home Design
- Contemporary Architecture
- Frame Construction
- Composition Roof
- Wood Siding
- Concrete Perimeter Foundation
Interior Spaces
- 1,392 Sq Ft Home
- 1-Story Property
- Ceiling Fan
- Light Fixtures
- Self Contained Fireplace Unit Or Insert
- Fireplace Features Masonry
- Double Pane Windows
- Living Room with Fireplace
- 220 Volts In Laundry
Kitchen
- Free-Standing Electric Range
- Range Hood
- Microwave
- Dishwasher
- Granite Countertops
- Disposal
Flooring
- Wood
- Carpet
Bedrooms and Bathrooms
- 4 Bedrooms
- 2 Full Bathrooms
Home Security
- Carbon Monoxide Detectors
- Fire and Smoke Detector
Parking
- 2 Open Parking Spaces
- 1 Carport Space
Eco-Friendly Details
- Energy-Efficient Windows
- Grid-tied solar system exports excess electricity
- Solar Power System
- Solar owned by seller
Outdoor Features
- Covered patio or porch
- Shed
Utilities
- Central Heating and Cooling System
- 220 Volts in Kitchen
- Propane
- High Speed Internet
- Cable TV Available
Community Details
- No Home Owners Association
- Mark Twain Oaks Subdivision
Listing and Financial Details
- Assessor Parcel Number 060002013000
Map
Home Values in the Area
Average Home Value in this Area
Tax History
| Year | Tax Paid | Tax Assessment Tax Assessment Total Assessment is a certain percentage of the fair market value that is determined by local assessors to be the total taxable value of land and additions on the property. | Land | Improvement |
|---|---|---|---|---|
| 2023 | $2,407 | $204,300 | $40,345 | $163,955 |
| 2022 | $2,256 | $200,295 | $39,554 | $160,741 |
| 2021 | $2,216 | $196,369 | $38,779 | $157,590 |
| 2020 | $2,130 | $188,114 | $38,382 | $149,732 |
| 2019 | $2,100 | $184,427 | $37,630 | $146,797 |
| 2018 | $2,059 | $180,812 | $36,893 | $143,919 |
| 2017 | $2,011 | $177,268 | $36,170 | $141,098 |
| 2016 | $2,002 | $173,793 | $35,461 | $138,332 |
| 2015 | -- | $171,184 | $34,929 | $136,255 |
| 2014 | -- | $160,000 | $45,000 | $115,000 |
Property History
| Date | Event | Price | Change | Sq Ft Price |
|---|---|---|---|---|
| 04/07/2025 04/07/25 | For Sale | $439,000 | -- | $315 / Sq Ft |
Deed History
| Date | Type | Sale Price | Title Company |
|---|---|---|---|
| Interfamily Deed Transfer | -- | Calaveras Title Company |
Mortgage History
| Date | Status | Loan Amount | Loan Type |
|---|---|---|---|
| Closed | $208,500 | New Conventional | |
| Closed | $160,322 | New Conventional | |
| Closed | $60,000 | Credit Line Revolving | |
| Closed | $196,000 | Stand Alone Refi Refinance Of Original Loan | |
| Closed | $142,000 | Unknown |
Similar Homes in the area
Source: Calaveras County Association of REALTORS®
MLS Number: 202500583
APN: 060-002-013-000
- 314 S Main St
- 314 S Main St Unit 70
- 314 S Main St Unit 32
- 314 S Main St Unit 98
- 684 Alpine Ave
- 915 Tuolumne Ave Unit 917
- 333 Stockton Rd
- 668 Mark Twain Rd
- 701 Mark Twain Rd
- 433 Murphys Grade Rd
- 639 Casey St
- 868 Live Oak Dr
- 146 Smith Flat Rd
- 260 Mistletoe Ct
- 668 Murphys Grade Rd
- 674 Kirby Way
- 194 Smith Flat Rd Unit 259
- 194 Smith Flat Rd
- 524 Spyglass Cir
- 0 Gold Cliff Rd
