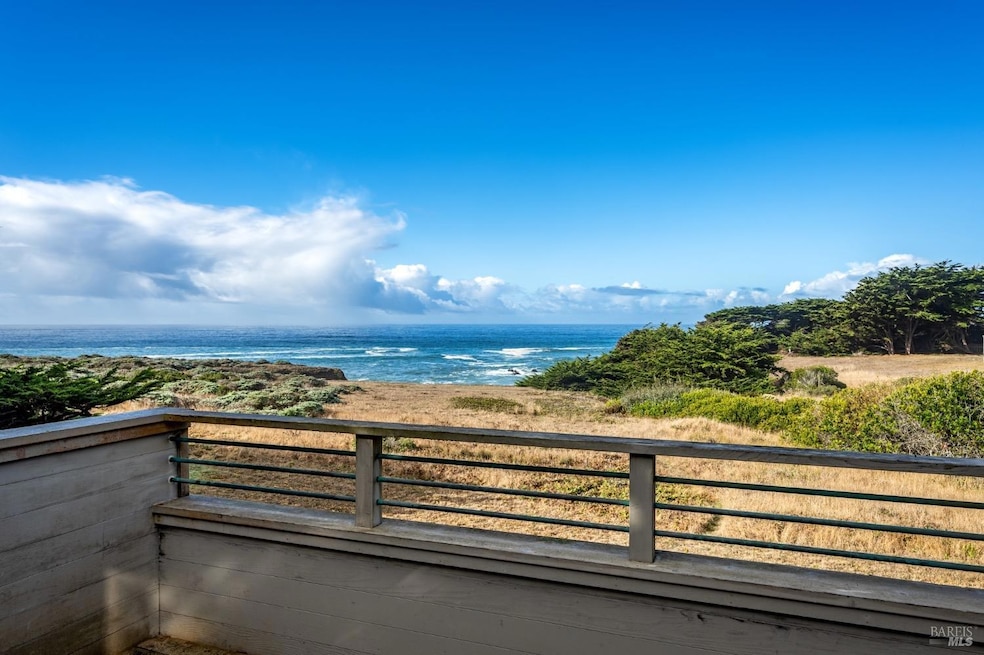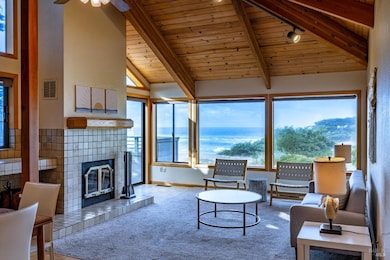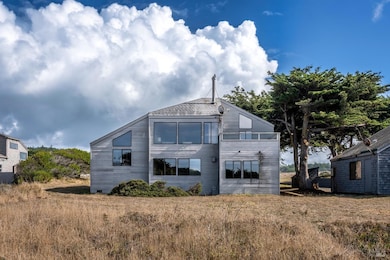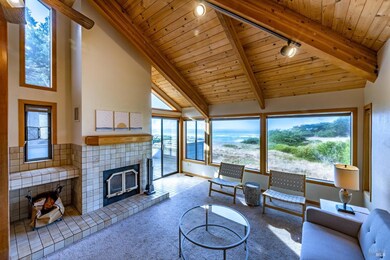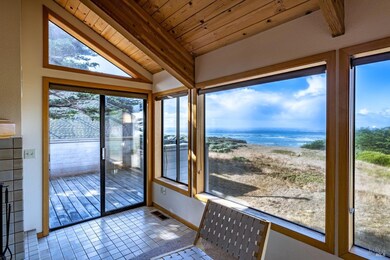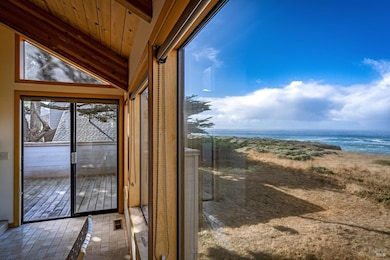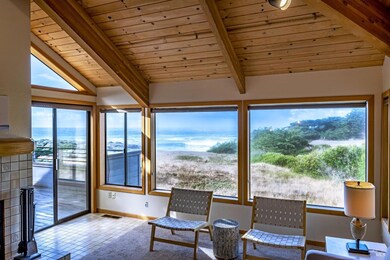
464 Sea Stack None the Sea Ranch, CA 95497
The Sea Ranch NeighborhoodEstimated payment $12,002/month
Highlights
- Community Beach Access
- Spa
- Wood Flooring
- Ocean View
- Cathedral Ceiling
- Main Floor Primary Bedroom
About This Home
Oceanfront charmer with captivating ocean views along the coastal bluff trail awaits your arrival. Living room with dramatic white-water views, open beam ceiling and fireplace makes for a comfortable space to relax and enjoy sunsets, whale watching, birds in flight and wildlife right out your window. Adjoining outdoor deck is an extension of your living space allowing you to continue enjoying the unobstructed ocean view. Dining area with view is the perfect spot for a casual meal for a few or larger gathering. Kitchen has stainless steel appliances, tiled counters, island cooktop and walk-in-pantry. Office with convenient half bath nearby perfect for home office or other creative space. Primary bedroom suite with full bathroom has a sitting area and window with a beautiful ocean view. Guest bedroom has a wonderful ocean view and dedicated guest full bathroom. Gaze out to the sea and ocean cove from the guest bedroom suite with full bathroom. Soak your cares away in the hot tub by day or by night. Attached two car garage with dumbwaiter for ease of transport of items from car to kitchen. Commons on two sides. Close to trails, Del Mar Recreation Center and nearby town of Gualala. Don't delay, make this your coastal home today!
Home Details
Home Type
- Single Family
Est. Annual Taxes
- $6,656
Year Built
- Built in 1987
Lot Details
- 9,601 Sq Ft Lot
HOA Fees
- $334 Monthly HOA Fees
Parking
- 2 Car Attached Garage
- Enclosed Parking
- Garage Door Opener
- Gravel Driveway
- Uncovered Parking
Home Design
- Side-by-Side
- Split Level Home
- Concrete Foundation
- Composition Roof
- Wood Siding
Interior Spaces
- 2,165 Sq Ft Home
- 2-Story Property
- Beamed Ceilings
- Cathedral Ceiling
- Ceiling Fan
- Wood Burning Fireplace
- Raised Hearth
- Formal Entry
- Living Room with Fireplace
- Living Room with Attached Deck
- Combination Dining and Living Room
- Storage
- Ocean Views
Kitchen
- Walk-In Pantry
- Built-In Electric Oven
- Electric Cooktop
- Microwave
- Dishwasher
- Kitchen Island
- Tile Countertops
- Disposal
Flooring
- Wood
- Carpet
- Vinyl
Bedrooms and Bathrooms
- 3 Bedrooms
- Primary Bedroom on Main
- Bathroom on Main Level
- Tile Bathroom Countertop
- Bathtub with Shower
- Separate Shower
Laundry
- Laundry on main level
- Dryer
- Washer
- Sink Near Laundry
Home Security
- Carbon Monoxide Detectors
- Fire and Smoke Detector
Outdoor Features
- Spa
- Front Porch
Utilities
- Central Heating
- Heating System Uses Propane
- Underground Utilities
- Propane
- Private Water Source
- Gas Water Heater
- Internet Available
- TV Antenna
Listing and Financial Details
- Assessor Parcel Number 156-440-002-000
Community Details
Overview
- Association fees include common areas, management, pool, recreation facility, road, security
- The Sea Ranch Association, Phone Number (707) 785-2444
- Greenbelt
Recreation
- Community Beach Access
- Tennis Courts
- Community Playground
- Community Pool
- Dog Park
- Trails
Additional Features
- Sauna
- Security Guard
Map
Home Values in the Area
Average Home Value in this Area
Tax History
| Year | Tax Paid | Tax Assessment Tax Assessment Total Assessment is a certain percentage of the fair market value that is determined by local assessors to be the total taxable value of land and additions on the property. | Land | Improvement |
|---|---|---|---|---|
| 2023 | $6,656 | $425,152 | $135,106 | $290,046 |
| 2022 | $6,115 | $416,816 | $132,457 | $284,359 |
| 2021 | $5,924 | $408,644 | $129,860 | $278,784 |
| 2020 | $5,896 | $404,455 | $128,529 | $275,926 |
| 2019 | $5,802 | $396,525 | $126,009 | $270,516 |
| 2018 | $5,651 | $388,751 | $123,539 | $265,212 |
| 2017 | $5,556 | $381,129 | $121,117 | $260,012 |
| 2016 | $5,439 | $373,657 | $118,743 | $254,914 |
| 2015 | -- | $368,045 | $116,960 | $251,085 |
| 2014 | -- | $360,836 | $114,669 | $246,167 |
Property History
| Date | Event | Price | Change | Sq Ft Price |
|---|---|---|---|---|
| 02/11/2025 02/11/25 | Price Changed | $1,995,000 | -7.2% | $921 / Sq Ft |
| 11/08/2024 11/08/24 | For Sale | $2,150,000 | -- | $993 / Sq Ft |
Deed History
| Date | Type | Sale Price | Title Company |
|---|---|---|---|
| Interfamily Deed Transfer | -- | None Available | |
| Interfamily Deed Transfer | -- | None Available |
Similar Homes in the Sea Ranch, CA
Source: Bay Area Real Estate Information Services (BAREIS)
MLS Number: 324087119
APN: 156-440-002
- 470 Grey Whale
- 207 Klamath Way
- 346 Main Sail
- 42180 Deer Trail
- 332 Antler
- 59 Burl Tree
- 42179 Rock Cod
- 210 Solstice
- 212 White Tail
- 42460 Leeward Rd
- 42267 Forecastle
- 42320 Forecastle Unit 35E-2
- 251 Ballast Rd
- 42207 Deer Trail
- 0 Ocean Dr
- 38934 Cypress Way
- 38936 Cypress Way
- 38882 Honey Run Ln
- 38668 Coral Ct
- 38851 S Highway 1 Unit 26
