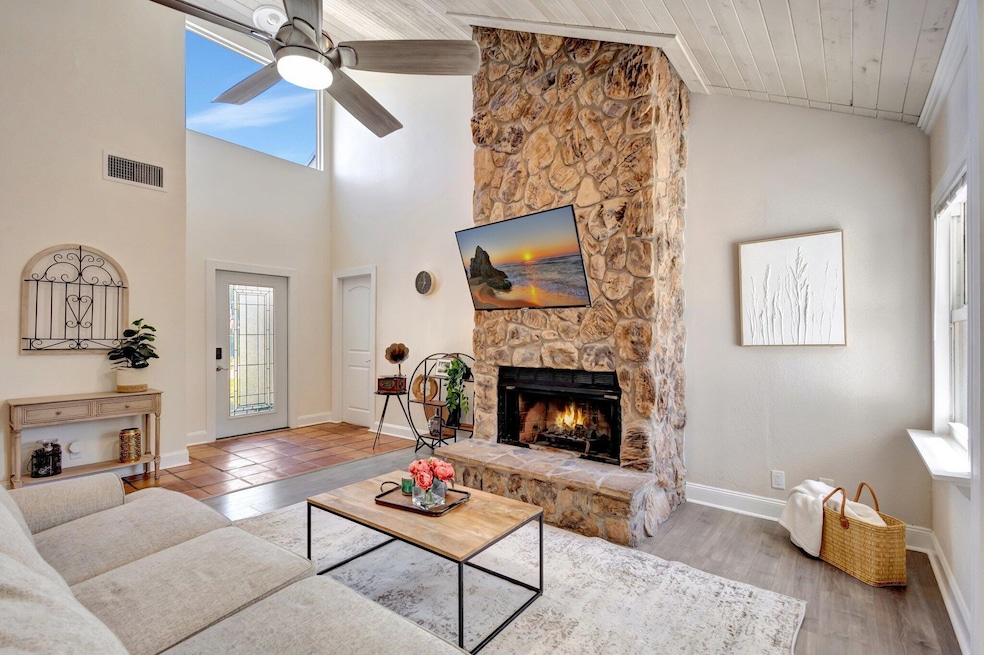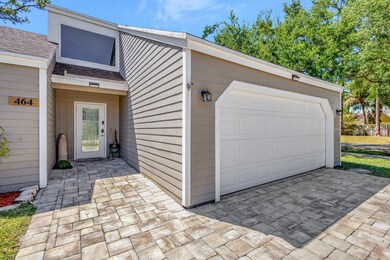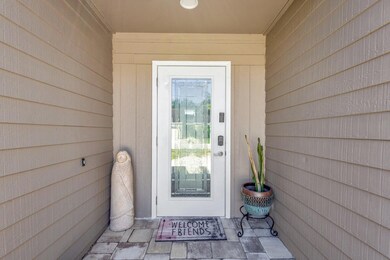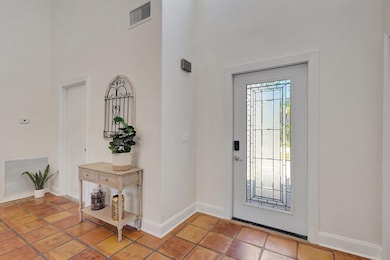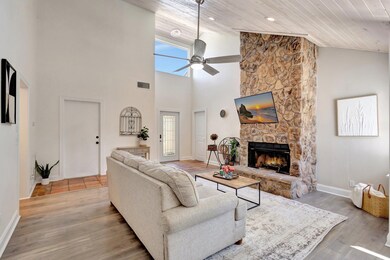
464 Sweet Wood Way Wellington, FL 33414
Estimated payment $3,046/month
Highlights
- High Ceiling
- Community Pool
- 2 Car Attached Garage
- Wellington Landings Middle School Rated A-
- Fireplace
- Walk-In Closet
About This Home
PRICE, STYLE & LOCATION! This 3-bed 2-bath home in the heart of Wellington offers the perfect blend of comfort and convenience. Ideally situated off Forest Hill, it provides easy access to top-rated A+ schools, premier dining, shopping, and world-class equestrian venues.Step inside to be greeted by soaring ceilings, beautiful tongue-and-groove wood finish, and a stone fireplace that adds warmth and character. With a new roof (2020) and impact windows and doors, this home is designed for both style and peace of mind.Outside, the spacious corner lot offers a fully fenced backyard whether you're hosting a BBQ, or simply relaxing, this outdoor space is perfect for it all. See you at the open house!
Home Details
Home Type
- Single Family
Est. Annual Taxes
- $4,926
Year Built
- Built in 1982
Lot Details
- 6,986 Sq Ft Lot
- Property is zoned WELL_P
HOA Fees
- $65 Monthly HOA Fees
Parking
- 2 Car Attached Garage
Home Design
- Frame Construction
Interior Spaces
- 1,377 Sq Ft Home
- 1-Story Property
- High Ceiling
- Fireplace
Kitchen
- Electric Range
- Microwave
- Dishwasher
Flooring
- Clay
- Laminate
- Tile
Bedrooms and Bathrooms
- 3 Bedrooms
- Walk-In Closet
- 2 Full Bathrooms
- Dual Sinks
Laundry
- Laundry in Garage
- Dryer
- Washer
Schools
- Wellington Elementary School
- Wellington Landings Middle School
- Wellington High School
Utilities
- Central Heating and Cooling System
- Electric Water Heater
Listing and Financial Details
- Assessor Parcel Number 73414403140000930
- Seller Considering Concessions
Community Details
Overview
- Association fees include common areas
- Tree Tops Of Wellington Subdivision
Recreation
- Community Pool
Map
Home Values in the Area
Average Home Value in this Area
Tax History
| Year | Tax Paid | Tax Assessment Tax Assessment Total Assessment is a certain percentage of the fair market value that is determined by local assessors to be the total taxable value of land and additions on the property. | Land | Improvement |
|---|---|---|---|---|
| 2024 | $4,926 | $268,839 | -- | -- |
| 2023 | $4,786 | $261,009 | $0 | $0 |
| 2022 | $4,628 | $253,407 | $0 | $0 |
| 2021 | $4,727 | $255,425 | $102,686 | $152,739 |
| 2020 | $5,129 | $229,452 | $101,000 | $128,452 |
| 2019 | $5,229 | $235,751 | $0 | $235,751 |
| 2018 | $4,649 | $208,680 | $0 | $208,680 |
| 2017 | $4,545 | $208,680 | $0 | $0 |
| 2016 | $4,227 | $179,259 | $0 | $0 |
| 2015 | $4,050 | $162,963 | $0 | $0 |
| 2014 | $3,717 | $148,148 | $0 | $0 |
Property History
| Date | Event | Price | Change | Sq Ft Price |
|---|---|---|---|---|
| 03/23/2025 03/23/25 | For Sale | $469,000 | +56.9% | $341 / Sq Ft |
| 12/11/2020 12/11/20 | Sold | $299,000 | -9.1% | $217 / Sq Ft |
| 11/11/2020 11/11/20 | Pending | -- | -- | -- |
| 06/15/2020 06/15/20 | For Sale | $329,000 | -- | $239 / Sq Ft |
Deed History
| Date | Type | Sale Price | Title Company |
|---|---|---|---|
| Deed | $299,000 | Ocean View Title & Escrow | |
| Interfamily Deed Transfer | -- | Attorney |
Mortgage History
| Date | Status | Loan Amount | Loan Type |
|---|---|---|---|
| Open | $299,000 | VA |
Similar Homes in Wellington, FL
Source: BeachesMLS
MLS Number: R11072692
APN: 73-41-44-03-14-000-0930
- 465 Goldenwood Way
- 12712 Spinnaker Ln
- 356 Park Forest Way
- 12754 Spinnaker Ln
- 669 Spinnaker Ct
- 935 Country Wood Ct Unit 935-937
- 12807 Spinnaker Ln
- 12813 Spinnaker Ln
- 841 Lantern Tree Ln
- 376 Arcadia Dr
- 12735 Headwater Cir
- 244 Pleasant Wood Dr
- 12662 Guilford Cir
- 12800 Stone Pine Way
- 12724 Headwater Cir
- 12362 Sawgrass Ct
- 922 Lake Wellington Dr
- 12716 Headwater Cir
- 13034 Sheridan Terrace
- 1184 Mystic Way
