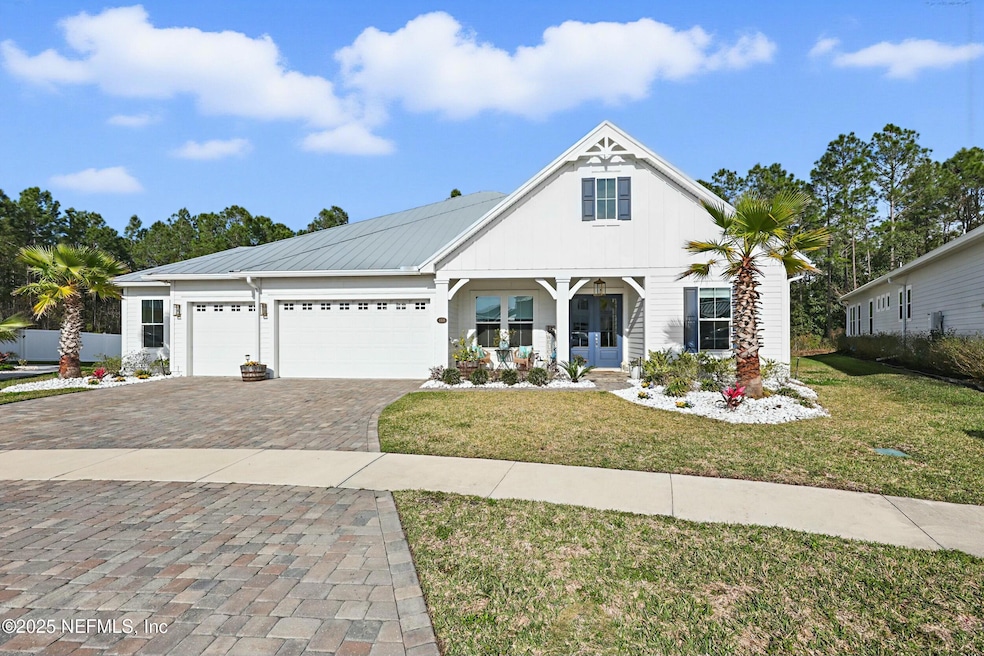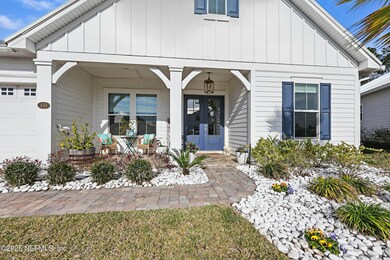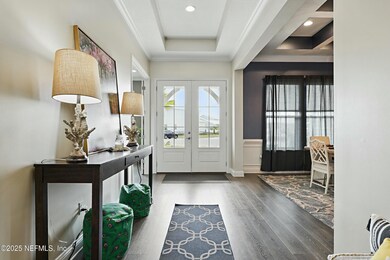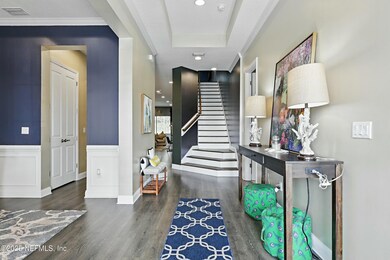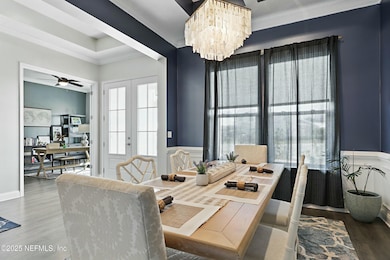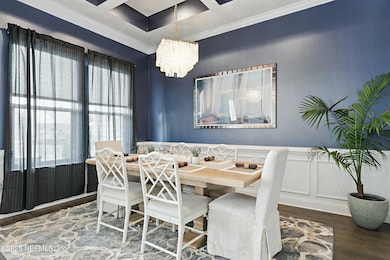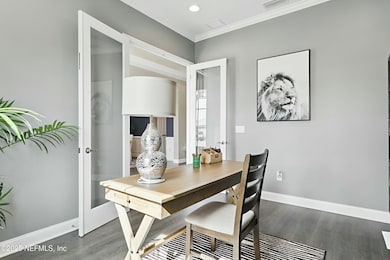
464 Tortola Way Saint Johns, FL 32259
Estimated payment $10,035/month
Highlights
- Fitness Center
- Screened Pool
- Views of Preserve
- Alice B. Landrum Middle School Rated A
- Gated Community
- Open Floorplan
About This Home
A truly executive-sized pool home nestled in Florida's breathtaking 14-acre Crystal Lagoon Beachwalk community. Spanning an impressive 4,914 square feet, this magnificent abode boasts six generously sized bedrooms and five and a half luxurious bathrooms. The breathtaking heated pool and spa, overlooking nature preserve views, is the pièce de resistance. The floor plan seamlessly integrates with natural light, featuring a remarkable flow from the 4 car garage to the pantry and laundry room, which conveniently opens to the owners' closets. But the absolute showstopper is the pool/spa, complete with a two-story screen enclosure.
Home Details
Home Type
- Single Family
Est. Annual Taxes
- $15,507
Year Built
- Built in 2022
Lot Details
- 0.4 Acre Lot
- Cul-De-Sac
- Southwest Facing Home
- Wrought Iron Fence
- Privacy Fence
- Vinyl Fence
- Back Yard Fenced
HOA Fees
Parking
- 4 Car Attached Garage
Property Views
- Views of Preserve
- Views of Trees
Home Design
- Contemporary Architecture
- Metal Roof
Interior Spaces
- 4,914 Sq Ft Home
- 2-Story Property
- Open Floorplan
- Ceiling Fan
- Entrance Foyer
Kitchen
- Convection Oven
- Gas Cooktop
- Dishwasher
- Kitchen Island
- Disposal
Flooring
- Carpet
- Tile
Bedrooms and Bathrooms
- 6 Bedrooms
- Dual Closets
- Walk-In Closet
- Jack-and-Jill Bathroom
- Bathtub With Separate Shower Stall
Laundry
- Laundry on lower level
- Dryer
Pool
- Screened Pool
- Saltwater Pool
Outdoor Features
- Balcony
Schools
- Beachside High School
Utilities
- Central Heating and Cooling System
- 200+ Amp Service
- Water Softener is Owned
Listing and Financial Details
- Assessor Parcel Number 0237150370
Community Details
Overview
- Beach Club Association, Phone Number (904) 506-4900
- Beachwalk Subdivision
Recreation
- Tennis Courts
- Fitness Center
- Dog Park
Additional Features
- Clubhouse
- Gated Community
Map
Home Values in the Area
Average Home Value in this Area
Tax History
| Year | Tax Paid | Tax Assessment Tax Assessment Total Assessment is a certain percentage of the fair market value that is determined by local assessors to be the total taxable value of land and additions on the property. | Land | Improvement |
|---|---|---|---|---|
| 2024 | $14,376 | $866,464 | -- | -- |
| 2023 | $14,376 | $776,383 | $160,000 | $616,383 |
| 2022 | $6,548 | $140,000 | $140,000 | $0 |
| 2021 | $5,942 | $115,000 | $0 | $0 |
| 2020 | $4,773 | $28,500 | $0 | $0 |
Property History
| Date | Event | Price | Change | Sq Ft Price |
|---|---|---|---|---|
| 04/10/2025 04/10/25 | Pending | -- | -- | -- |
| 02/27/2025 02/27/25 | For Sale | $1,475,000 | -- | $300 / Sq Ft |
Deed History
| Date | Type | Sale Price | Title Company |
|---|---|---|---|
| Warranty Deed | $834,881 | Golden Dog Title & Trust | |
| Special Warranty Deed | $1,140,000 | Attorney |
Mortgage History
| Date | Status | Loan Amount | Loan Type |
|---|---|---|---|
| Open | $647,200 | New Conventional |
Similar Homes in Saint Johns, FL
Source: realMLS (Northeast Florida Multiple Listing Service)
MLS Number: 2072530
APN: 023715-0370
- 436 Tortola Way
- 431 Tortola Way
- 179 Kapalua Place
- 289 Topside Dr
- 904 S Black Cherry Dr
- 604 Spruce Creek Rd
- 411 Walnut Dr
- 803 S Black Cherry Dr
- 832 S Black Cherry Dr
- 861 S Black Cherry Dr
- 433 Walnut Dr
- 261 Waterline Dr
- 39 Prospect Ln
- 75 Tilloo Ct
- 273 Caribbean Place
- 53 Tilloo Ct
- 598 Marquesa Cir
- 586 Marquesa Cir
- 304 Fresnel Ln
- 230 Marquesa Cir
