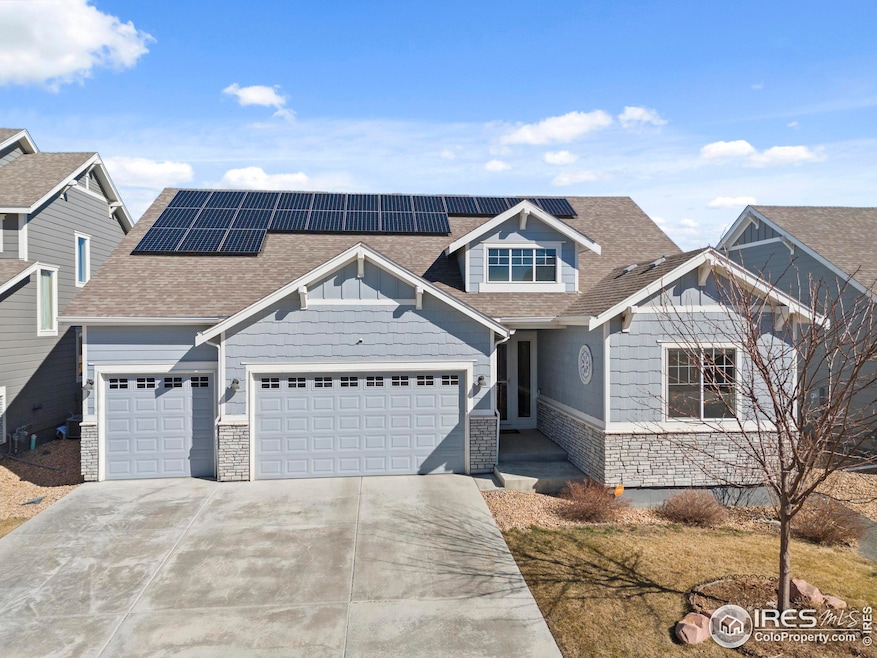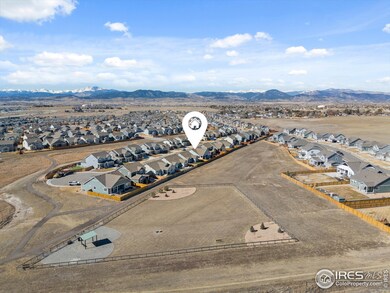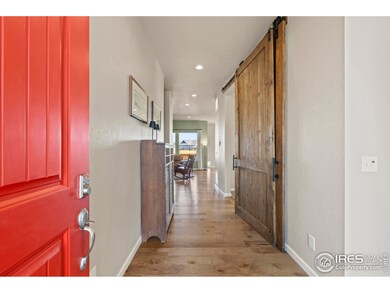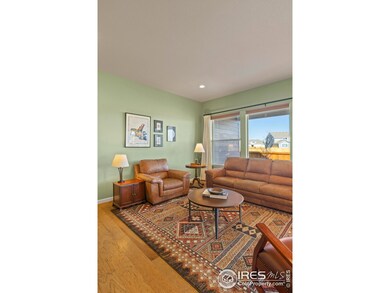
464 Wagon Bend Rd Berthoud, CO 80513
Estimated payment $4,172/month
Highlights
- Solar Power System
- Two Primary Bedrooms
- Cathedral Ceiling
- Carrie Martin Elementary School Rated 9+
- Open Floorplan
- Wood Flooring
About This Home
Welcome to 464 Wagon Bend Road, a modern oasis in Berthoud, CO, offering sophisticated one-level living with an enviable backdrop of open space. As you enter through the front door, you'll be greeted by the elegance of hardwood floors that seamlessly flow throughout the main level. All ensuite bedrooms in this house make it a dream to live in. The heart of this home, a large kitchen, boasts a gas cooktop, leathered granite counters, high-end cabinets with pull-out shelves, and stainless steel appliances, making it a culinary dream.The home's design features 10-foot ceilings that amplify the expansive feel of the primary level. The ensuite primary bedroom is a retreat in itself, complete with an oversized closet, a double sink vanity, and a spacious shower. The thoughtfully crafted floor plan includes a versatile den or office, a guest bedroom with ensuite bathroom, a powder room, and a convenient laundry room.The low-maintenance backyard is an entertainer's delight, featuring a covered patio, turf, and drought-resistant landscaping, all overlooking a vast community open space. The oversized, insulated 3-car garage is equipped with 220v electric vehicle charging, and the home is powered by solar panels that generate more electricity than it consumes, ensuring energy efficiency.The finished basement offers a large living area, an office space, ample storage, and a guest suite with an ensuite bathroom and generous closet space. Experience smart, stylish living at its finest.
Open House Schedule
-
Saturday, April 26, 20251:00 to 2:30 pm4/26/2025 1:00:00 PM +00:004/26/2025 2:30:00 PM +00:00Add to Calendar
-
Saturday, April 26, 20253:00 to 4:30 pm4/26/2025 3:00:00 PM +00:004/26/2025 4:30:00 PM +00:00Add to Calendar
Home Details
Home Type
- Single Family
Est. Annual Taxes
- $5,598
Year Built
- Built in 2018
Lot Details
- 6,300 Sq Ft Lot
- Open Space
- South Facing Home
- Wood Fence
- Xeriscape Landscape
- Level Lot
- Sprinkler System
Parking
- 3 Car Attached Garage
- Heated Garage
Home Design
- Slab Foundation
- Wood Frame Construction
- Composition Roof
- Stone
Interior Spaces
- 3,173 Sq Ft Home
- 1-Story Property
- Open Floorplan
- Cathedral Ceiling
- Ceiling Fan
- Double Pane Windows
- Window Treatments
- Family Room
- Dining Room
- Home Office
- Basement Fills Entire Space Under The House
Kitchen
- Double Oven
- Gas Oven or Range
- Microwave
- Dishwasher
Flooring
- Wood
- Carpet
- Luxury Vinyl Tile
Bedrooms and Bathrooms
- 3 Bedrooms
- Double Master Bedroom
- Split Bedroom Floorplan
- Primary Bathroom is a Full Bathroom
- Primary bathroom on main floor
- Walk-in Shower
Laundry
- Laundry on main level
- Dryer
- Washer
Accessible Home Design
- Garage doors are at least 85 inches wide
- Low Pile Carpeting
Eco-Friendly Details
- Energy-Efficient HVAC
- Energy-Efficient Thermostat
- Solar Power System
Outdoor Features
- Patio
- Exterior Lighting
Schools
- Carrie Martin Elementary School
- Bill Reed Middle School
- Thompson Valley High School
Utilities
- Forced Air Heating and Cooling System
Listing and Financial Details
- Assessor Parcel Number R1663358
Community Details
Overview
- No Home Owners Association
- Prairie Star Subdivision
Recreation
- Park
- Hiking Trails
Map
Home Values in the Area
Average Home Value in this Area
Tax History
| Year | Tax Paid | Tax Assessment Tax Assessment Total Assessment is a certain percentage of the fair market value that is determined by local assessors to be the total taxable value of land and additions on the property. | Land | Improvement |
|---|---|---|---|---|
| 2025 | $5,476 | $39,537 | $8,201 | $31,336 |
| 2024 | $5,476 | $39,537 | $8,201 | $31,336 |
| 2022 | $4,565 | $30,983 | $6,616 | $24,367 |
| 2021 | $4,652 | $31,875 | $6,807 | $25,068 |
| 2020 | $4,546 | $31,145 | $7,200 | $23,945 |
| 2019 | $1,291 | $9,016 | $7,200 | $1,816 |
| 2018 | $2,447 | $16,530 | $16,530 | $0 |
| 2017 | $6 | $10 | $10 | $0 |
Property History
| Date | Event | Price | Change | Sq Ft Price |
|---|---|---|---|---|
| 03/03/2025 03/03/25 | For Sale | $665,000 | -- | $210 / Sq Ft |
Deed History
| Date | Type | Sale Price | Title Company |
|---|---|---|---|
| Special Warranty Deed | $465,826 | Land Title Guarantee Co |
Mortgage History
| Date | Status | Loan Amount | Loan Type |
|---|---|---|---|
| Open | $361,000 | New Conventional | |
| Closed | $312,000 | New Conventional | |
| Closed | $310,826 | New Conventional |
Similar Homes in Berthoud, CO
Source: IRES MLS
MLS Number: 1027491
APN: 94023-28-005
- 464 Wagon Bend Rd
- 404 Wagon Bend Rd
- 376 Country Rd
- 2842 Tallgrass Ln
- 678 Grand Market Ave
- 2719 Tallgrass Ln
- 2602 Tallgrass Trail
- 2790 Center Park Way
- 105 49th St SW
- 878 Wagon Bend Rd
- 106 Sunset Ct
- 1022 Wagon Bend Rd
- 2912 Urban Place
- 2983 Urban Place
- 4321 S Arthur Ave
- 4349 Page Place
- 1403 Crestridge Dr
- 2266 Breckenridge Dr
- 323 42nd St SW Unit 1
- 2221 Clayton Place






