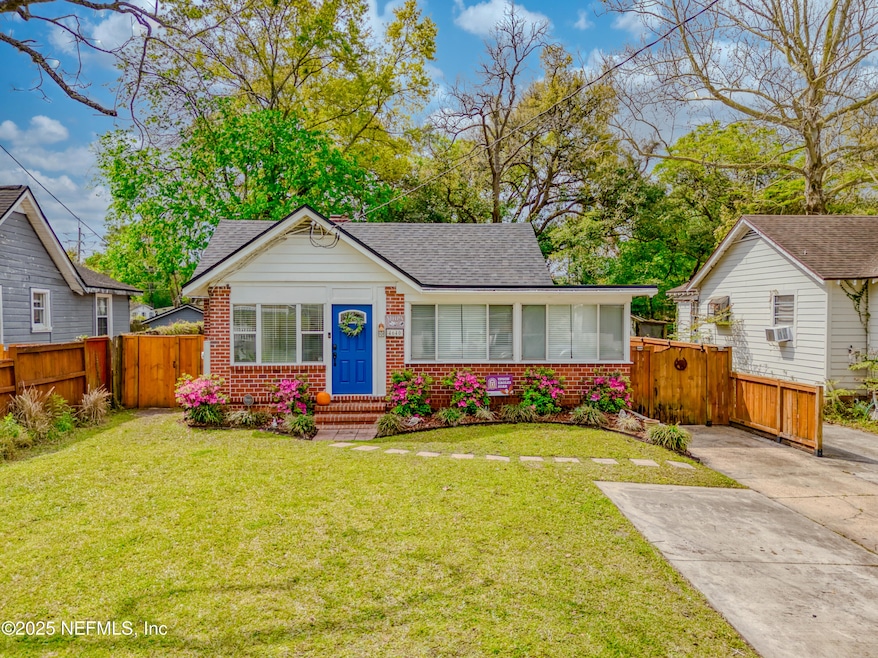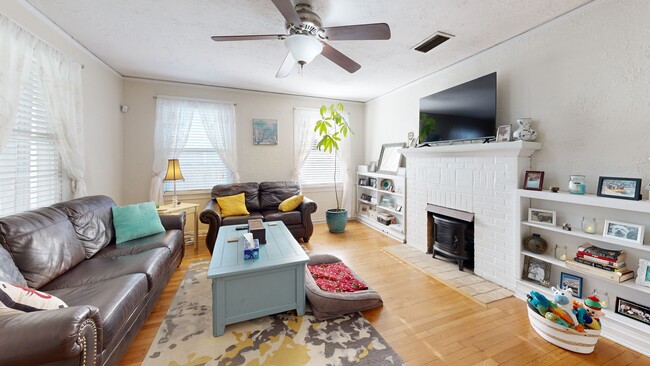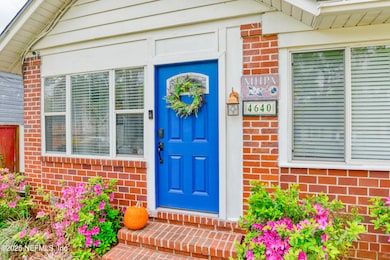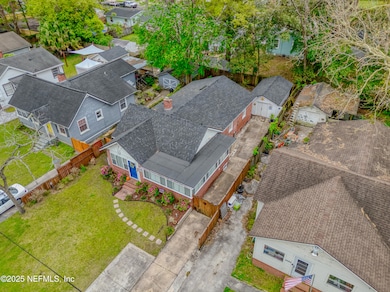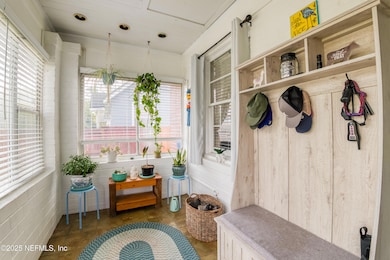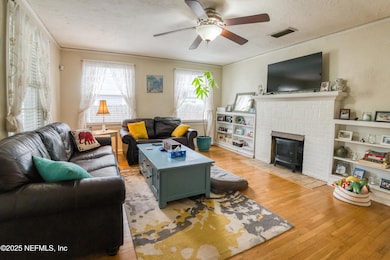
4640 Attleboro St Jacksonville, FL 32205
Murray Hill NeighborhoodEstimated payment $1,948/month
Highlights
- Hot Property
- Traditional Architecture
- No HOA
- The property is located in a historic district
- Wood Flooring
- 1 Car Detached Garage
About This Home
Welcome to 4640 Attleboro Street, a charming 4-bedroom, 2-bathroom bungalow that blends historic character with thoughtful modern updates. A spacious Florida room spans the front of the home, offering a bright and welcoming space to relax or entertain. Inside, original hardwood floors flow throughout, and both the kitchen and bathrooms have been tastefully updated—offering a fresh, modern feel while preserving the home's timeless charm. Step out back to enjoy a generous side patio and a detached workshop with electricity—perfect for storage, hobbies, or creative pursuits. All major systems have been updated and meticulously maintained, and a brand-new central AC and roof were just installed.
Located in the heart of vibrant Murray Hill, you're just a short stroll from local parks, shops, and a variety of beloved restaurants. This cozy bungalow is truly a Murray Hill gem!
Home Details
Home Type
- Single Family
Est. Annual Taxes
- $1,605
Year Built
- Built in 1941 | Remodeled
Lot Details
- 5,663 Sq Ft Lot
- Back Yard Fenced
- Irregular Lot
Parking
- 1 Car Detached Garage
- On-Street Parking
- Off-Street Parking
Home Design
- Traditional Architecture
- Shingle Roof
Interior Spaces
- 1,657 Sq Ft Home
- 1-Story Property
- Built-In Features
- Ceiling Fan
- Wood Burning Fireplace
- Entrance Foyer
Kitchen
- Electric Oven
- Electric Cooktop
- Microwave
- Ice Maker
- Disposal
Flooring
- Wood
- Tile
Bedrooms and Bathrooms
- 4 Bedrooms
- Jack-and-Jill Bathroom
- 2 Full Bathrooms
- Shower Only
Laundry
- Laundry in unit
- Dryer
- Front Loading Washer
Home Security
- Security Lights
- Fire and Smoke Detector
Outdoor Features
- Patio
- Front Porch
Location
- The property is located in a historic district
Schools
- Ruth N. Upson Elementary School
Utilities
- Central Heating and Cooling System
- Electric Water Heater
Community Details
- No Home Owners Association
- Murray Hill Heights Subdivision
Listing and Financial Details
- Assessor Parcel Number 0625290000
Map
Home Values in the Area
Average Home Value in this Area
Tax History
| Year | Tax Paid | Tax Assessment Tax Assessment Total Assessment is a certain percentage of the fair market value that is determined by local assessors to be the total taxable value of land and additions on the property. | Land | Improvement |
|---|---|---|---|---|
| 2024 | $1,605 | $119,121 | -- | -- |
| 2023 | $1,551 | $115,652 | $0 | $0 |
| 2022 | $1,410 | $112,284 | $0 | $0 |
| 2021 | $1,390 | $109,014 | $0 | $0 |
| 2020 | $1,372 | $107,509 | $0 | $0 |
| 2019 | $1,350 | $105,092 | $0 | $0 |
| 2018 | $1,327 | $103,133 | $0 | $0 |
| 2017 | $1,304 | $101,012 | $0 | $0 |
| 2016 | $1,290 | $98,935 | $0 | $0 |
| 2015 | $1,301 | $98,248 | $0 | $0 |
| 2014 | $1,301 | $97,469 | $0 | $0 |
Property History
| Date | Event | Price | Change | Sq Ft Price |
|---|---|---|---|---|
| 03/27/2025 03/27/25 | For Sale | $325,000 | +321.2% | $196 / Sq Ft |
| 12/17/2023 12/17/23 | Off Market | $77,163 | -- | -- |
| 02/01/2013 02/01/13 | Sold | $77,163 | -26.5% | $47 / Sq Ft |
| 07/09/2012 07/09/12 | Pending | -- | -- | -- |
| 06/20/2012 06/20/12 | For Sale | $105,000 | -- | $63 / Sq Ft |
Deed History
| Date | Type | Sale Price | Title Company |
|---|---|---|---|
| Warranty Deed | $77,200 | Landmark Title | |
| Warranty Deed | $168,500 | Dennis L Pratt Title Service | |
| Warranty Deed | $130,000 | -- |
Mortgage History
| Date | Status | Loan Amount | Loan Type |
|---|---|---|---|
| Open | $45,000 | New Conventional | |
| Open | $129,025 | New Conventional | |
| Open | $12,922,200 | FHA | |
| Closed | $75,765 | FHA | |
| Previous Owner | $174,687 | VA | |
| Previous Owner | $172,122 | VA | |
| Previous Owner | $25,000 | Credit Line Revolving | |
| Previous Owner | $130,000 | Purchase Money Mortgage | |
| Previous Owner | $56,500 | Unknown |
About the Listing Agent

About me
Military Real Estate Agent
Specialties
Buyer's agent
Listing agent
Relocation
Consulting
Chris @ Momentum Direct: 904-662-0133
In the world of social media and getting everything done through your phone, customer service can get lost at times.
I have traveled the world and call Jacksonville my home. A native of Seattle, WA, and I have called Florida my home for the past 16 years. Military service and working in operations for a large company has
Christopher's Other Listings
Source: realMLS (Northeast Florida Multiple Listing Service)
MLS Number: 2077893
APN: 062529-0000
- 4660 Astral St
- 4654 Post St
- 4742 Attleboro St
- 4556 Hercules Ave
- 4622 Polaris St
- 1146 Wycoff Ave
- 4660 Polaris St
- 4727 Post St
- 4522 Kingsbury St
- 4518 Astral St
- 4530 Hercules Ave
- 4651 Polaris St
- 1121 Woodruff Ave
- 1170 Murray Dr
- 4815 Attleboro St
- 4818 Attleboro St
- 4737 Polaris St
- 1182 Murray Dr
- 4523 Delta Ave
- 4517 Delta Ave
