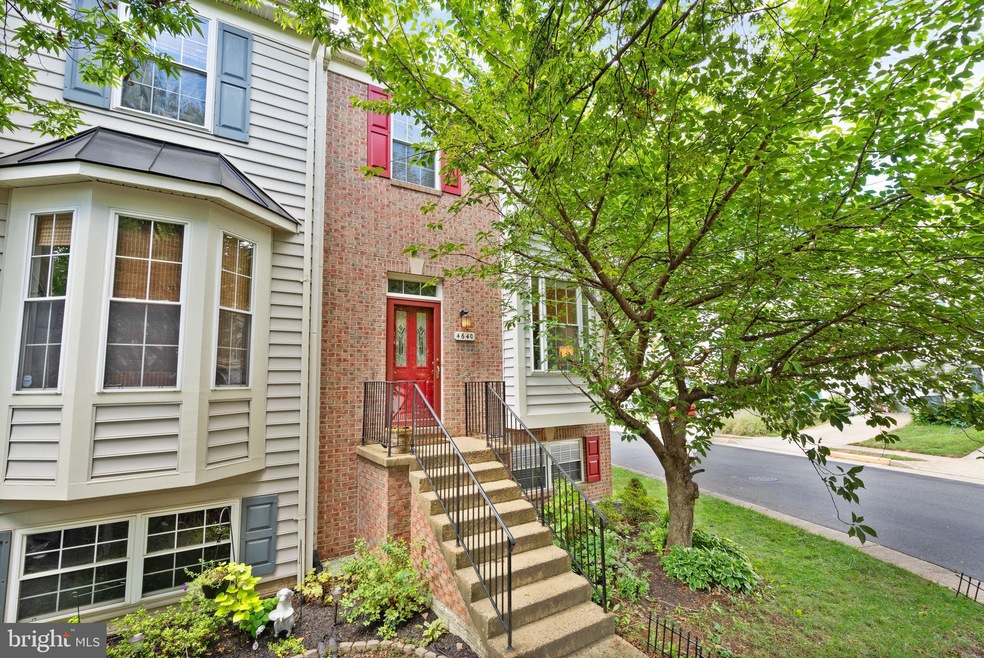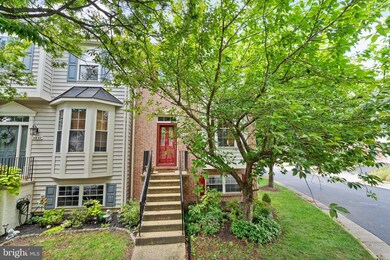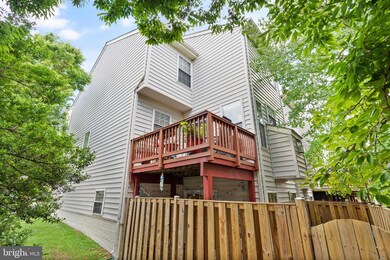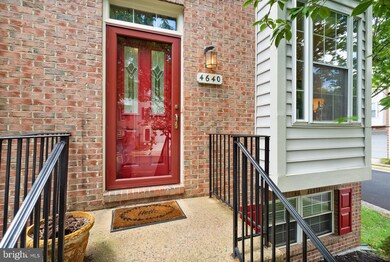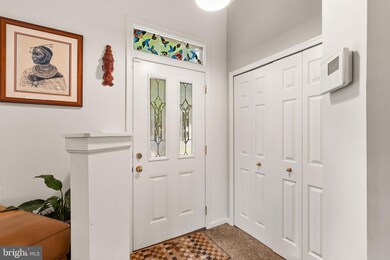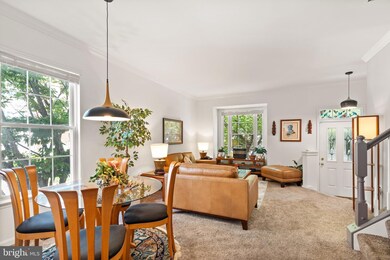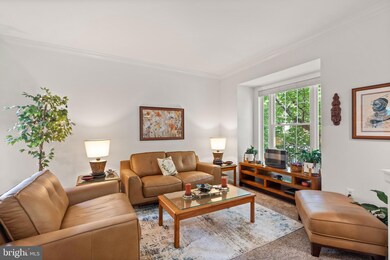
4640 Deerwatch Dr Chantilly, VA 20151
Sully Station NeighborhoodHighlights
- Open Floorplan
- Colonial Architecture
- Community Basketball Court
- Franklin Middle Rated A
- Wood Flooring
- Jogging Path
About This Home
As of September 2024Buyer got cold feet, no fault of the seller! Welcome home to this fantastic END-UNIT townhome in Chantilly! This home has everything you're looking for - a spacious main living area, beautifully updated eat-in kitchen, large primary bedroom with a beautifully done bathroom, walkout basement, and natural light throughout. It's seen plenty of upgrades recently with fresh paint in the sunroom, primary bathroom, and basement, BRAND NEW luxury vinyl plank flooring in the basement, water heater (2021), kitchen remodel (2020), primary bathroom remodel (2017), roof (2016), HVAC (2014). The location is the icing on the cake - you're just minutes from The Field at Commonwealth which is home to a Wegman's and tons of great restaurants, and you'll have easy access to transportation routes! Come see this one for yourself!
Townhouse Details
Home Type
- Townhome
Est. Annual Taxes
- $6,417
Year Built
- Built in 1999
Lot Details
- 1,743 Sq Ft Lot
HOA Fees
- $92 Monthly HOA Fees
Home Design
- Colonial Architecture
- Permanent Foundation
- Aluminum Siding
Interior Spaces
- Property has 3 Levels
- Open Floorplan
- Ceiling Fan
- Gas Fireplace
- Combination Dining and Living Room
- Wood Flooring
- Natural lighting in basement
Kitchen
- Eat-In Kitchen
- Stove
- Built-In Microwave
- Ice Maker
- Dishwasher
- Kitchen Island
- Disposal
Bedrooms and Bathrooms
- 3 Bedrooms
- En-Suite Bathroom
- Walk-In Closet
Laundry
- Dryer
- Washer
Parking
- 2 Open Parking Spaces
- 2 Parking Spaces
- Parking Lot
- Parking Permit Included
- Unassigned Parking
Schools
- Cub Run Elementary School
- Franklin Middle School
- Chantilly High School
Utilities
- Forced Air Heating and Cooling System
- Electric Water Heater
Listing and Financial Details
- Tax Lot 110
- Assessor Parcel Number 0442 22 0110
Community Details
Overview
- Association fees include common area maintenance, management, trash
- Walney Village Homeowners Association
- Walney Village Subdivision, Abbey Floorplan
- Property Manager
Amenities
- Common Area
Recreation
- Community Basketball Court
- Jogging Path
Map
Home Values in the Area
Average Home Value in this Area
Property History
| Date | Event | Price | Change | Sq Ft Price |
|---|---|---|---|---|
| 09/16/2024 09/16/24 | Sold | $575,000 | 0.0% | $286 / Sq Ft |
| 08/16/2024 08/16/24 | Pending | -- | -- | -- |
| 08/15/2024 08/15/24 | For Sale | $575,000 | 0.0% | $286 / Sq Ft |
| 08/15/2024 08/15/24 | Pending | -- | -- | -- |
| 08/13/2024 08/13/24 | For Sale | $575,000 | -- | $286 / Sq Ft |
Tax History
| Year | Tax Paid | Tax Assessment Tax Assessment Total Assessment is a certain percentage of the fair market value that is determined by local assessors to be the total taxable value of land and additions on the property. | Land | Improvement |
|---|---|---|---|---|
| 2024 | $6,417 | $553,920 | $155,000 | $398,920 |
| 2023 | $6,160 | $545,860 | $155,000 | $390,860 |
| 2022 | $5,879 | $514,110 | $145,000 | $369,110 |
| 2021 | $5,493 | $468,080 | $125,000 | $343,080 |
| 2020 | $5,110 | $431,730 | $110,000 | $321,730 |
| 2019 | $4,789 | $404,680 | $105,000 | $299,680 |
| 2018 | $4,482 | $389,770 | $97,000 | $292,770 |
| 2017 | $4,376 | $376,900 | $92,000 | $284,900 |
| 2016 | $4,366 | $376,900 | $92,000 | $284,900 |
| 2015 | $4,118 | $369,040 | $87,000 | $282,040 |
| 2014 | $3,971 | $356,610 | $82,000 | $274,610 |
Mortgage History
| Date | Status | Loan Amount | Loan Type |
|---|---|---|---|
| Open | $546,250 | New Conventional | |
| Previous Owner | $299,000 | New Conventional | |
| Previous Owner | $300,000 | New Conventional | |
| Previous Owner | $300,000 | New Conventional | |
| Previous Owner | $299,500 | New Conventional | |
| Previous Owner | $296,250 | New Conventional |
Deed History
| Date | Type | Sale Price | Title Company |
|---|---|---|---|
| Deed | $575,000 | Old Republic National Title In | |
| Gift Deed | -- | None Available |
Similar Homes in the area
Source: Bright MLS
MLS Number: VAFX2193550
APN: 0442-22-0110
- 4644 Deerwatch Dr
- 14044 Eagle Chase Cir
- 14053 Walney Village Ct
- 14176 Gypsum Loop
- 4608 Olivine Dr
- 14232 Newbrook Dr
- 14120 Gypsum Loop
- 4513 Waverly Crossing Ln
- 4622 Quinns Mill Way Unit 1108
- 4619 Quinns Mill Way
- 13908 Poplar Tree Rd
- 14427 Glen Manor Dr
- 14443 Glen Manor Dr
- 14449 Glen Manor Dr
- 14435 Glen Manor Dr
- 14433 Glen Manor Dr
- 4767 Sully Point Ln
- 14437 Glen Manor Dr
- 13943 Valley Country Dr
- 14379 Beckett Glen Cir
