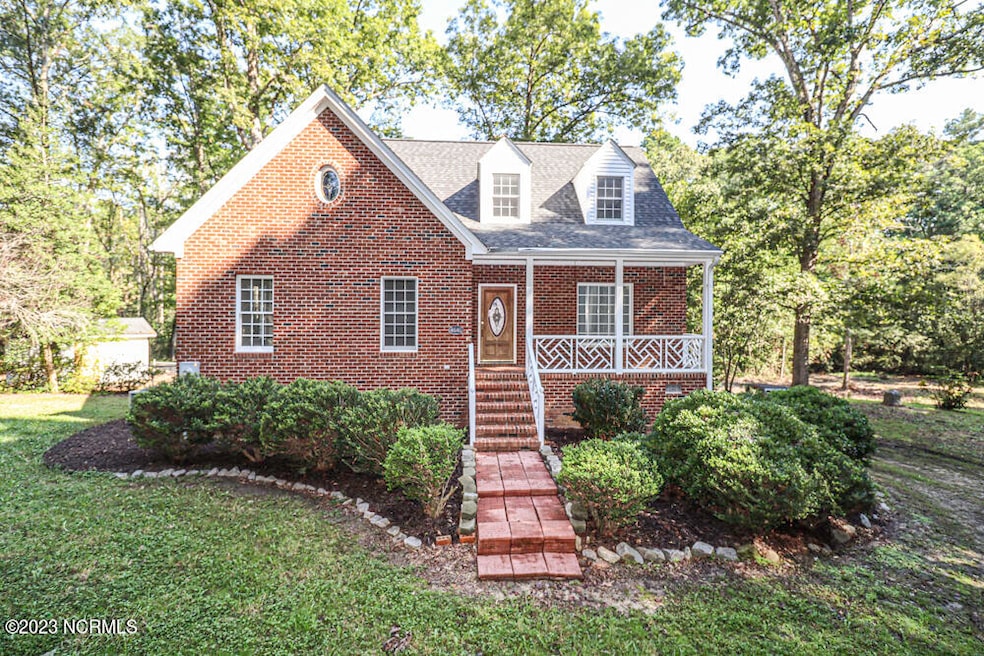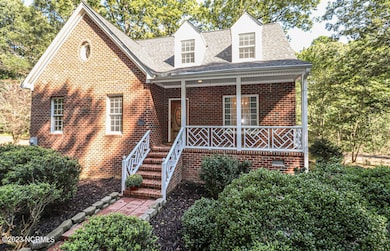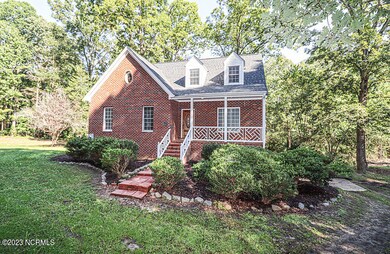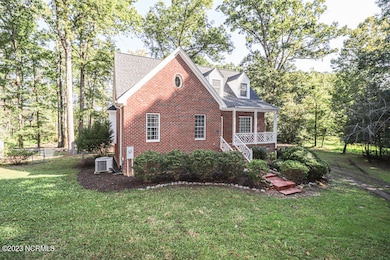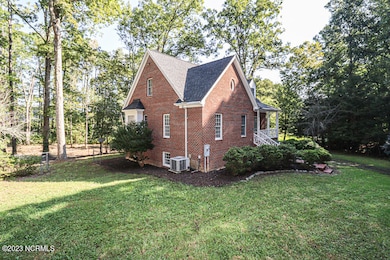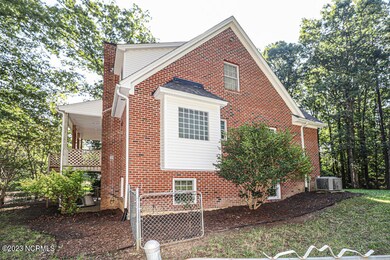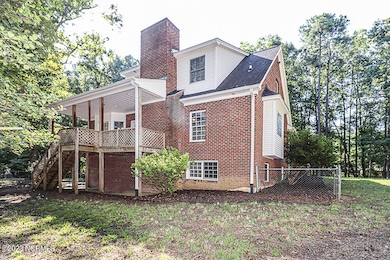
4640 Duke Rd Castalia, NC 27816
Highlights
- Water Views
- Deck
- Main Floor Primary Bedroom
- Horses Allowed On Property
- Wood Flooring
- 2 Fireplaces
About This Home
As of May 2024Beautiful home nestled in the center of trees on 3.39 acres of land, total seclusion and privacy!! Lots of space for entertaining or just sitting on the deck enjoying the sounds of nature! Basement is finished for additional living space, complete with a fireplace. Garages for a workshop and parking, and a storage building! Lovely greatroom, dining room, eat-in kitchen and bedroom on the first floor. Upstairs you will find two more bedrooms and bath! A must see!!!
Last Buyer's Agent
A Non Member
A Non Member
Home Details
Home Type
- Single Family
Est. Annual Taxes
- $2,291
Year Built
- Built in 1998
Lot Details
- 3.39 Acre Lot
- Chain Link Fence
- Property is zoned R30
Home Design
- Brick Exterior Construction
- Raised Foundation
- Wood Frame Construction
- Architectural Shingle Roof
- Stick Built Home
Interior Spaces
- 3,030 Sq Ft Home
- 2-Story Property
- Ceiling Fan
- 2 Fireplaces
- Gas Log Fireplace
- Blinds
- Entrance Foyer
- Formal Dining Room
- Workshop
- Water Views
- Finished Basement
- Partial Basement
- Home Security System
- Laundry Room
Kitchen
- Stove
- Dishwasher
Flooring
- Wood
- Carpet
Bedrooms and Bathrooms
- 3 Bedrooms
- Primary Bedroom on Main
- 2 Full Bathrooms
Parking
- 2 Car Attached Garage
- Dirt Driveway
Outdoor Features
- Deck
- Covered patio or porch
- Outdoor Storage
Schools
- Spring Hope Elementary School
- Southern Nash Middle School
- Southern Nash High School
Horse Facilities and Amenities
- Horses Allowed On Property
Utilities
- Central Air
- Heat Pump System
- Well
- Electric Water Heater
- On Site Septic
- Septic Tank
Community Details
- No Home Owners Association
Listing and Financial Details
- Assessor Parcel Number 2884-00-93-3795
Map
Home Values in the Area
Average Home Value in this Area
Property History
| Date | Event | Price | Change | Sq Ft Price |
|---|---|---|---|---|
| 05/20/2024 05/20/24 | Sold | $325,000 | -0.3% | $107 / Sq Ft |
| 02/28/2024 02/28/24 | Pending | -- | -- | -- |
| 01/05/2024 01/05/24 | Price Changed | $325,900 | -9.4% | $108 / Sq Ft |
| 10/30/2023 10/30/23 | Price Changed | $359,900 | -1.4% | $119 / Sq Ft |
| 09/21/2023 09/21/23 | For Sale | $365,000 | -- | $120 / Sq Ft |
Tax History
| Year | Tax Paid | Tax Assessment Tax Assessment Total Assessment is a certain percentage of the fair market value that is determined by local assessors to be the total taxable value of land and additions on the property. | Land | Improvement |
|---|---|---|---|---|
| 2024 | $2,291 | $184,580 | $30,050 | $154,530 |
| 2023 | $1,592 | $184,580 | $0 | $0 |
| 2022 | $1,574 | $184,580 | $30,050 | $154,530 |
| 2021 | $1,574 | $184,580 | $30,050 | $154,530 |
| 2020 | $1,574 | $184,580 | $30,050 | $154,530 |
| 2019 | $155 | $184,580 | $30,050 | $154,530 |
| 2018 | $1,511 | $184,580 | $0 | $0 |
| 2017 | $1,511 | $184,580 | $0 | $0 |
| 2015 | $1,474 | $180,891 | $0 | $0 |
| 2014 | $1,445 | $180,891 | $0 | $0 |
Mortgage History
| Date | Status | Loan Amount | Loan Type |
|---|---|---|---|
| Closed | $16,250 | New Conventional | |
| Open | $319,113 | FHA | |
| Previous Owner | $110,400 | Purchase Money Mortgage | |
| Previous Owner | $200,000 | Adjustable Rate Mortgage/ARM |
Deed History
| Date | Type | Sale Price | Title Company |
|---|---|---|---|
| Warranty Deed | $325,000 | None Listed On Document | |
| Special Warranty Deed | $138,000 | None Available | |
| Trustee Deed | $211,138 | None Available |
Similar Homes in Castalia, NC
Source: Hive MLS
MLS Number: 100406127
APN: 2884-00-93-3795
- 6145 Taylors Gin Rd
- 6123 Taylors Gin Rd
- 5153-B Castalia W
- 8011 Simmons Rd
- Lots 2 & 3 W Castalia Rd
- 9358 Main St
- 0 Harrison St
- 6419 Ripple Rd
- 6879 Race Track Rd
- 6859 Race Track Rd
- 7280 Race Track Rd
- 7884 Race Track Rd
- 290 Collie Rd
- 8160 Race Track Rd
- 0 Red Unit 10088917
- 7575 Sweetwater Dr
- 7553 Sweetwater Dr
- 2663 Meadowlark Rd
- 700 N Carolina 58
- 721 N Carolina 58
