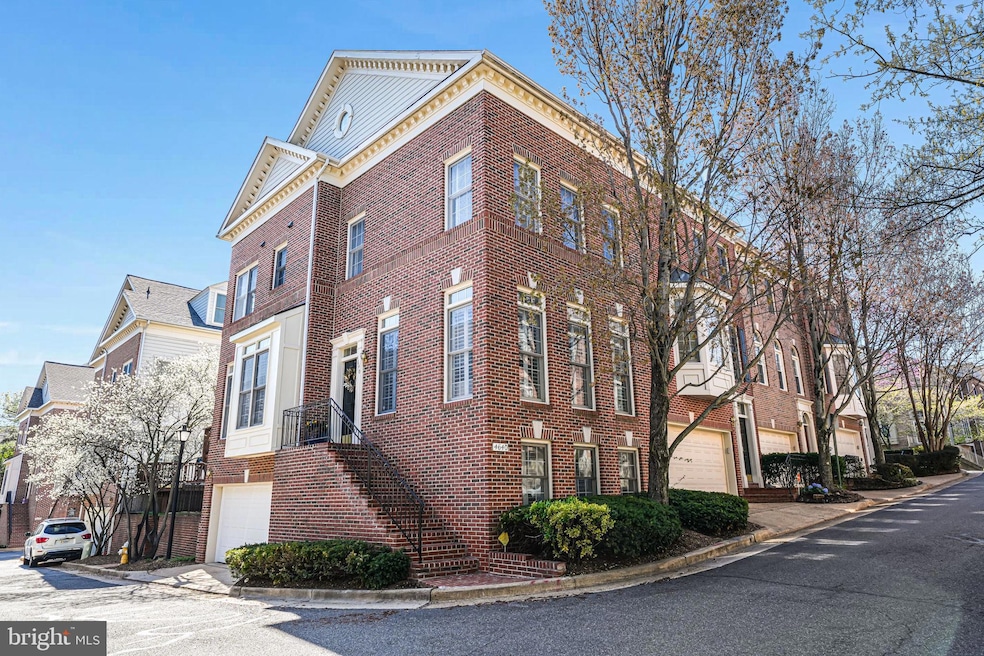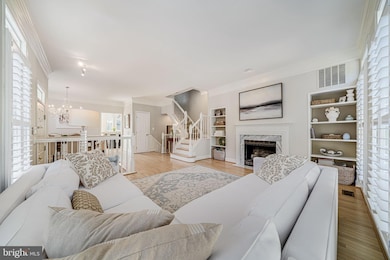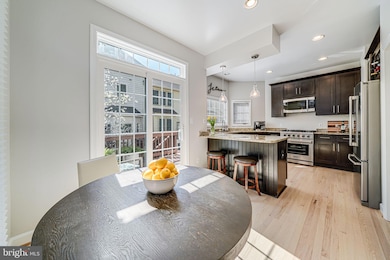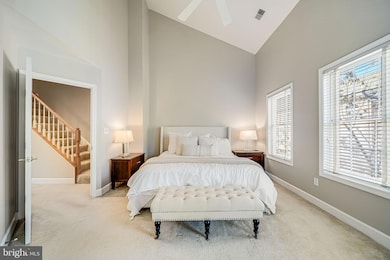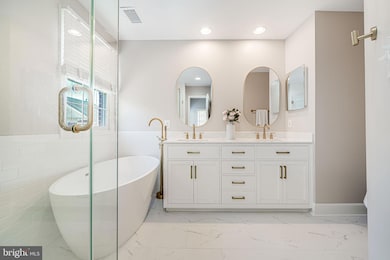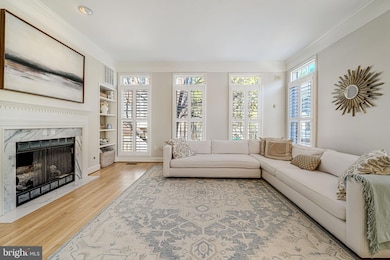
4640 Kirkpatrick Ln Alexandria, VA 22311
Alexandria West NeighborhoodEstimated payment $5,942/month
Highlights
- Colonial Architecture
- 1 Fireplace
- Stainless Steel Appliances
- Wood Flooring
- Upgraded Countertops
- 2 Car Direct Access Garage
About This Home
Welcome to The Serenity at Stonegate—a stunning end-unit colonial townhome offering over 2,400 square feet of elegant living space in one of Alexandria’s most sought-after communities. Perfectly positioned on charming Kirkpatrick Lane, this home blends thoughtful updates, spacious design, and sun-drenched interiors to create the ideal retreat just minutes from D.C.
Inside, you're greeted by a bright and airy main level with gleaming hardwood floors, oversized windows, and an open-concept living and dining space anchored by a cozy gas fireplace. The updated kitchen features newly installed wood flooring (2024), a commercial-grade gas stove (2024), a Bosch dishwasher (2024), and plenty of cabinet and prep space. A casual dining nook leads directly to the freshly refaced deck (2023)—ideal for outdoor entertaining or enjoying morning coffee.
Upstairs, the second level offers a true primary suite complete with a walk-in closet and a luxurious, fully renovated en-suite bath (2024) featuring a soaking tub and contemporary finishes. A second spacious bedroom and another newly renovated full bath (2024) complete this level. The third floor offers a private bedroom and full bathroom—perfect for guests, a home office, or a flexible bonus space.
The lower level includes a finished family room with hardwood flooring, access to the oversized 2-car attached garage, and rough-in plumbing for an additional bathroom. You'll also enjoy modern mechanical upgrades including a brand new furnace (2025), hot water heater (2025), washing machine (2025), and a new garage door (2025), giving you peace of mind for years to come.
Located in the quiet and friendly Stonegate community, you'll enjoy charming neighborhood appeal and unbeatable convenience—just minutes to Shirlington, Old Town Alexandria, I-395, and major commuter routes.
This is the one you’ve been waiting for: move-in ready, filled with natural light, and packed with high-end updates. Don’t miss your opportunity to own this exceptional home in Alexandria!
Open House Schedule
-
Sunday, April 27, 20252:00 to 4:00 pm4/27/2025 2:00:00 PM +00:004/27/2025 4:00:00 PM +00:00Add to Calendar
Townhouse Details
Home Type
- Townhome
Est. Annual Taxes
- $8,904
Year Built
- Built in 1995
Lot Details
- 1,541 Sq Ft Lot
HOA Fees
- $177 Monthly HOA Fees
Parking
- 2 Car Direct Access Garage
Home Design
- Colonial Architecture
- Brick Exterior Construction
Interior Spaces
- Property has 3 Levels
- Recessed Lighting
- 1 Fireplace
- Wood Flooring
- Finished Basement
Kitchen
- Gas Oven or Range
- Built-In Microwave
- Dishwasher
- Stainless Steel Appliances
- Upgraded Countertops
- Disposal
Bedrooms and Bathrooms
- 3 Bedrooms
- En-Suite Bathroom
Laundry
- Dryer
- Washer
Utilities
- Forced Air Heating and Cooling System
- Natural Gas Water Heater
Listing and Financial Details
- Tax Lot 71
- Assessor Parcel Number 50638980
Community Details
Overview
- Association fees include snow removal, all ground fee
- Stonegate Subdivision
Pet Policy
- Pets Allowed
Map
Home Values in the Area
Average Home Value in this Area
Tax History
| Year | Tax Paid | Tax Assessment Tax Assessment Total Assessment is a certain percentage of the fair market value that is determined by local assessors to be the total taxable value of land and additions on the property. | Land | Improvement |
|---|---|---|---|---|
| 2024 | $9,038 | $784,568 | $377,286 | $407,282 |
| 2023 | $8,504 | $766,160 | $369,667 | $396,493 |
| 2022 | $7,974 | $718,347 | $345,484 | $372,863 |
| 2021 | $7,580 | $682,845 | $329,033 | $353,812 |
| 2020 | $7,383 | $648,171 | $310,408 | $337,763 |
| 2019 | $7,325 | $648,188 | $310,408 | $337,780 |
| 2018 | $7,325 | $648,188 | $310,408 | $337,780 |
| 2017 | $6,941 | $614,281 | $290,098 | $324,183 |
| 2016 | $6,591 | $614,281 | $290,098 | $324,183 |
| 2015 | $6,334 | $607,315 | $290,098 | $317,217 |
| 2014 | $6,160 | $590,609 | $281,649 | $308,960 |
Property History
| Date | Event | Price | Change | Sq Ft Price |
|---|---|---|---|---|
| 04/10/2025 04/10/25 | For Sale | $899,900 | +53.8% | $363 / Sq Ft |
| 07/28/2015 07/28/15 | Sold | $585,000 | -2.5% | $236 / Sq Ft |
| 06/12/2015 06/12/15 | Pending | -- | -- | -- |
| 05/19/2015 05/19/15 | Price Changed | $599,999 | -2.4% | $242 / Sq Ft |
| 05/12/2015 05/12/15 | Price Changed | $615,000 | -1.6% | $248 / Sq Ft |
| 03/26/2015 03/26/15 | For Sale | $624,900 | -- | $252 / Sq Ft |
Deed History
| Date | Type | Sale Price | Title Company |
|---|---|---|---|
| Warranty Deed | $585,000 | -- | |
| Warranty Deed | $565,000 | -- | |
| Deed | $310,000 | -- | |
| Deed | $257,500 | -- | |
| Deed | $264,731 | -- |
Mortgage History
| Date | Status | Loan Amount | Loan Type |
|---|---|---|---|
| Open | $443,000 | New Conventional | |
| Closed | $417,000 | New Conventional | |
| Previous Owner | $556,206 | VA | |
| Previous Owner | $51,600 | Credit Line Revolving | |
| Previous Owner | $565,000 | New Conventional | |
| Previous Owner | $248,000 | No Value Available | |
| Previous Owner | $251,450 | No Value Available |
Similar Homes in the area
Source: Bright MLS
MLS Number: VAAX2043518
APN: 011.04-06-53
- 4560 Strutfield Ln Unit 1212
- 4560 Strutfield Ln Unit 1203
- 4560 Strutfield Ln Unit 1209
- 4560 Strutfield Ln Unit 1102
- 2517 Hunton Place
- 4550 Strutfield Ln Unit 2108
- 4561 Strutfield Ln Unit 3408
- 4561 Strutfield Ln Unit 3403
- 4626 Knight Place
- 4551 Strutfield Ln Unit 4307
- 4551 Strutfield Ln Unit 4337
- 2466 Garnett Dr
- 2460 Garnett Dr
- 3307 Wyndham Cir Unit 4163
- 2416 Garnett Dr
- 3101 N Hampton Dr Unit 504
- 3101 N Hampton Dr Unit 1207
- 3101 N Hampton Dr Unit 912
- 3101 N Hampton Dr Unit 203
- 3101 N Hampton Dr Unit 1314
