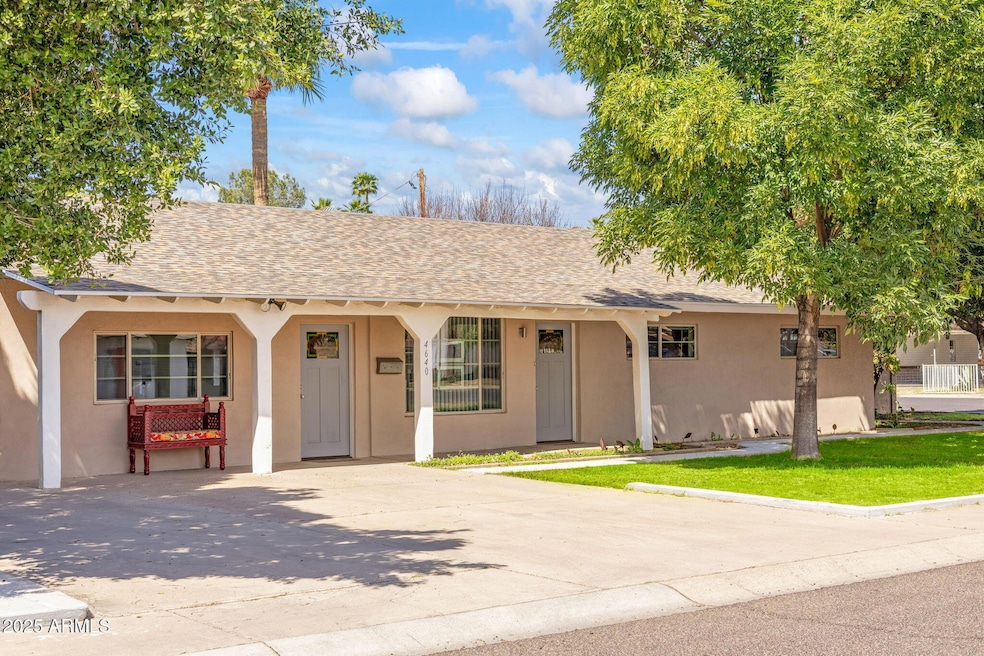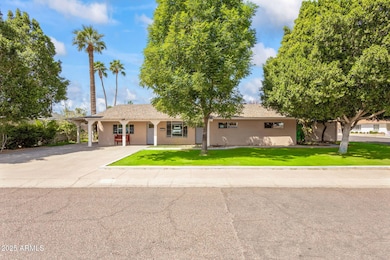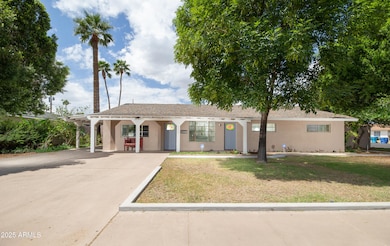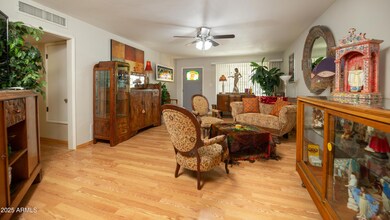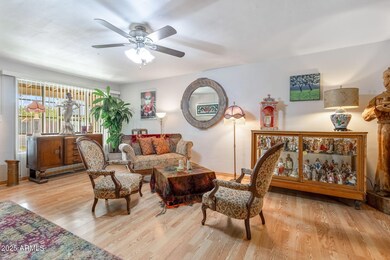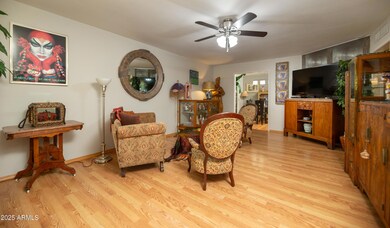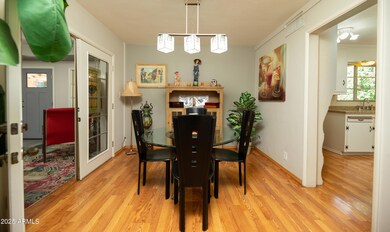
4640 N 14th Ave Phoenix, AZ 85013
Uptown Phoenix NeighborhoodEstimated payment $4,262/month
Highlights
- Private Pool
- Two Primary Bathrooms
- No HOA
- Phoenix Coding Academy Rated A
- Corner Lot
- Eat-In Kitchen
About This Home
So many incredible features of this home! 4 bedrooms ~ 3 bathrooms ~ oversized corner lot ~ 2 workshops/man cave/she-sheds ~ diving pool ~ amazing covered patio overlooking the pool and VERY private, lush backyard featuring mature trees and flowers galore! ~ split primary suite with separate entrance and full bath with soaking tub, double sinks and separate shower ~ 2 other ''ensuite'' bed/bath combinations ~ dual pane windows t/o ~ newer roof, upgraded doors ~ updated plumbing, HVAC and electrical ~ this home has been meticulously maintained and the character is unbeatable with a custom mural and a great location in the Grandview neighborhood with easy access to dining/shops along Melrose and Camelback Road as well as being close to the canal for miles of exercising opportunities!
Home Details
Home Type
- Single Family
Est. Annual Taxes
- $2,604
Year Built
- Built in 1952
Lot Details
- 9,152 Sq Ft Lot
- Block Wall Fence
- Corner Lot
- Front and Back Yard Sprinklers
- Sprinklers on Timer
- Grass Covered Lot
Home Design
- Composition Roof
- Block Exterior
- Stucco
Interior Spaces
- 2,042 Sq Ft Home
- 1-Story Property
- Double Pane Windows
- ENERGY STAR Qualified Windows with Low Emissivity
- Vinyl Clad Windows
- Eat-In Kitchen
Flooring
- Carpet
- Laminate
- Tile
Bedrooms and Bathrooms
- 4 Bedrooms
- Two Primary Bathrooms
- Primary Bathroom is a Full Bathroom
- 3 Bathrooms
- Dual Vanity Sinks in Primary Bathroom
- Bathtub With Separate Shower Stall
Parking
- 2 Open Parking Spaces
- 1 Carport Space
Pool
- Private Pool
- Diving Board
Outdoor Features
- Outdoor Storage
Schools
- Encanto Elementary School
- Clarendon Middle School
- Central High School
Utilities
- Cooling Available
- Heating System Uses Natural Gas
- High Speed Internet
- Cable TV Available
Community Details
- No Home Owners Association
- Association fees include no fees
- Park View Homes Plat 2 Lots 88 273 Subdivision, Classic Ranch Floorplan
Listing and Financial Details
- Tax Lot 253
- Assessor Parcel Number 155-43-153
Map
Home Values in the Area
Average Home Value in this Area
Tax History
| Year | Tax Paid | Tax Assessment Tax Assessment Total Assessment is a certain percentage of the fair market value that is determined by local assessors to be the total taxable value of land and additions on the property. | Land | Improvement |
|---|---|---|---|---|
| 2025 | $2,604 | $23,603 | -- | -- |
| 2024 | $2,507 | $22,479 | -- | -- |
| 2023 | $2,507 | $38,620 | $7,720 | $30,900 |
| 2022 | $2,496 | $32,660 | $6,530 | $26,130 |
| 2021 | $2,569 | $29,260 | $5,850 | $23,410 |
| 2020 | $2,500 | $29,310 | $5,860 | $23,450 |
| 2019 | $2,383 | $24,080 | $4,810 | $19,270 |
| 2018 | $2,297 | $22,700 | $4,540 | $18,160 |
| 2017 | $2,090 | $21,020 | $4,200 | $16,820 |
| 2016 | $1,178 | $18,260 | $3,650 | $14,610 |
| 2015 | $1,097 | $16,010 | $3,200 | $12,810 |
Property History
| Date | Event | Price | Change | Sq Ft Price |
|---|---|---|---|---|
| 04/24/2025 04/24/25 | Price Changed | $724,700 | -3.1% | $355 / Sq Ft |
| 04/17/2025 04/17/25 | For Sale | $747,500 | +737.5% | $366 / Sq Ft |
| 05/09/2012 05/09/12 | Sold | $89,250 | -6.0% | $63 / Sq Ft |
| 04/09/2012 04/09/12 | Pending | -- | -- | -- |
| 03/14/2012 03/14/12 | For Sale | $94,900 | 0.0% | $67 / Sq Ft |
| 03/12/2012 03/12/12 | Pending | -- | -- | -- |
| 02/22/2012 02/22/12 | For Sale | $94,900 | 0.0% | $67 / Sq Ft |
| 02/17/2012 02/17/12 | Pending | -- | -- | -- |
| 02/07/2012 02/07/12 | Price Changed | $94,900 | -16.7% | $67 / Sq Ft |
| 01/06/2012 01/06/12 | Price Changed | $113,900 | -8.8% | $81 / Sq Ft |
| 12/06/2011 12/06/11 | Price Changed | $124,900 | -5.3% | $88 / Sq Ft |
| 11/07/2011 11/07/11 | Price Changed | $131,900 | -7.0% | $93 / Sq Ft |
| 10/05/2011 10/05/11 | For Sale | $141,900 | -- | $100 / Sq Ft |
Deed History
| Date | Type | Sale Price | Title Company |
|---|---|---|---|
| Special Warranty Deed | $89,260 | None Available | |
| Trustee Deed | $217,087 | None Available | |
| Warranty Deed | $269,400 | Capital Title Agency Inc | |
| Interfamily Deed Transfer | -- | Capital Title Agency Inc | |
| Interfamily Deed Transfer | -- | -- | |
| Warranty Deed | $84,900 | Stewart Title & Trust |
Mortgage History
| Date | Status | Loan Amount | Loan Type |
|---|---|---|---|
| Open | $45,000 | New Conventional | |
| Open | $290,000 | New Conventional | |
| Closed | $270,000 | New Conventional | |
| Closed | $150,000 | New Conventional | |
| Closed | $80,334 | New Conventional | |
| Previous Owner | $215,520 | Purchase Money Mortgage | |
| Previous Owner | $146,934 | Unknown | |
| Previous Owner | $32,500 | Credit Line Revolving | |
| Previous Owner | $80,650 | New Conventional |
Similar Homes in Phoenix, AZ
Source: Arizona Regional Multiple Listing Service (ARMLS)
MLS Number: 6839415
APN: 155-43-153
- 4725 N 14th Ave
- 1306 W Meadowbrook Ave
- 4826 N 14th Ave
- 4522 N 14th Ave
- 1320 W Mariposa St
- 4646 N 11th Ave Unit 125
- 1578 W Campbell Ave
- 4509 N 12th Dr
- 4527 N 12th Ave
- 740 W Elm St Unit 264
- 740 W Elm St Unit 119
- 1701 W Highland Ave
- 1108 W Campbell Ave
- 1217 W Campbell Ave
- 735 W Coolidge St
- 1421 W Pasadena Ave Unit 2047
- 4539 N 9th Ave
- 729 W Coolidge St Unit 104
- 927 W Roma Ave
- 1807 W Hazelwood St
