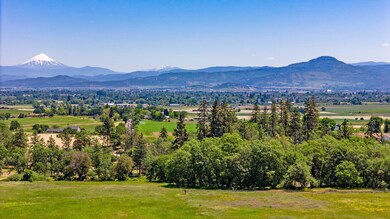
4640 Scenic Ave Central Point, OR 97502
Estimated payment $10,421/month
Highlights
- Barn
- RV Garage
- 22.39 Acre Lot
- Home fronts a pond
- City View
- Wooded Lot
About This Home
Private estate located in the coveted west hills of southern Oregon; this property offers panoramic views of Rogue Valley. Completely remodeled in 2019, this 6,000+ sf home has two living rooms and a stunning kitchen featuring a 14' granite island and eating bar, equipped w/Wolf 4-burner cooktop with griddle, double ovens, Subzero refrigerator/freezer, butler's pantry, and much more. On 2 levels, with 5 bedrooms, office, bonus rooms, 2 laundry rooms, home theater with five screens and a bar. The primary suite is on the main floor, features a walk-in closet, a huge carrera marble shower w/3 shower heads. The main floor living room has vaulted ceilings with wood beams, flagstone fireplace with gas insert and breathtaking views. This property is entered via a private driveway where one passes by multiple out-buildings: two barns, 3 bdrm/2 bath, 1,782 sf rental property. 2 wells and a 10K gallon holding tank. If you have been looking for something truly special, this is it.
Listing Agent
John L. Scott Medford Brokerage Email: dougmorsegroup@gmail.com License #900700181

Home Details
Home Type
- Single Family
Est. Annual Taxes
- $11,202
Year Built
- Built in 1981
Lot Details
- 22.39 Acre Lot
- Home fronts a pond
- Fenced
- Wooded Lot
- Garden
- Additional Parcels
- Property is zoned EFU, EFU
Parking
- 4 Car Garage
- Garage Door Opener
- Driveway
- RV Garage
Property Views
- Pond
- City
- Mountain
- Territorial
- Valley
Home Design
- 2-Story Property
- Frame Construction
- Metal Roof
- Concrete Siding
- Concrete Perimeter Foundation
Interior Spaces
- 8,055 Sq Ft Home
- Wet Bar
- Built-In Features
- Ceiling Fan
- Gas Fireplace
- Double Pane Windows
- Mud Room
- Family Room
- Living Room
- Dining Room
- Home Office
- Bonus Room
- Laundry Room
Kitchen
- Breakfast Bar
- Double Oven
- Range with Range Hood
- Microwave
- Dishwasher
- Wine Refrigerator
- Kitchen Island
- Granite Countertops
- Disposal
Flooring
- Carpet
- Laminate
- Tile
Bedrooms and Bathrooms
- 5 Bedrooms
- Walk-In Closet
- 4 Full Bathrooms
- Double Vanity
- Bathtub with Shower
Home Security
- Surveillance System
- Carbon Monoxide Detectors
- Fire and Smoke Detector
Outdoor Features
- Separate Outdoor Workshop
Additional Homes
- 1,782 SF Accessory Dwelling Unit
- Accessory Dwelling Unit (ADU)
Schools
- Patrick Elementary School
- Hanby Middle School
- Crater High School
Farming
- Barn
- Pasture
Mobile Home
Utilities
- Cooling Available
- Heating System Uses Propane
- Heat Pump System
- Geothermal Heating and Cooling
- Well
- Water Heater
- Water Softener
- Septic Tank
Community Details
- No Home Owners Association
Listing and Financial Details
- Assessor Parcel Number 10198415
Map
Home Values in the Area
Average Home Value in this Area
Tax History
| Year | Tax Paid | Tax Assessment Tax Assessment Total Assessment is a certain percentage of the fair market value that is determined by local assessors to be the total taxable value of land and additions on the property. | Land | Improvement |
|---|---|---|---|---|
| 2024 | $9,114 | $746,028 | $127,288 | $618,740 |
| 2023 | $9,818 | $731,739 | $125,389 | $606,350 |
| 2022 | $9,731 | $803,809 | $97,069 | $706,740 |
| 2021 | $9,087 | $749,865 | $94,245 | $655,620 |
| 2020 | $8,055 | $648,855 | $102,025 | $546,830 |
| 2019 | $7,917 | $640,410 | $97,110 | $543,300 |
| 2018 | $8,523 | $663,233 | $86,083 | $577,150 |
| 2017 | $8,297 | $663,233 | $86,083 | $577,150 |
| 2016 | $8,981 | $722,173 | $85,323 | $636,850 |
| 2015 | $8,767 | $722,173 | $85,323 | $636,850 |
| 2014 | $8,415 | $680,721 | $80,431 | $600,290 |
Property History
| Date | Event | Price | Change | Sq Ft Price |
|---|---|---|---|---|
| 03/13/2025 03/13/25 | Price Changed | $1,700,000 | +3.0% | $211 / Sq Ft |
| 03/13/2025 03/13/25 | Price Changed | $1,650,000 | -8.1% | $205 / Sq Ft |
| 12/03/2024 12/03/24 | For Sale | $1,795,808 | 0.0% | $223 / Sq Ft |
| 12/02/2024 12/02/24 | Pending | -- | -- | -- |
| 05/20/2024 05/20/24 | For Sale | $1,795,808 | +141.9% | $223 / Sq Ft |
| 02/16/2018 02/16/18 | Sold | $742,500 | -15.1% | $146 / Sq Ft |
| 01/03/2018 01/03/18 | Pending | -- | -- | -- |
| 10/18/2017 10/18/17 | For Sale | $875,000 | -- | $173 / Sq Ft |
Deed History
| Date | Type | Sale Price | Title Company |
|---|---|---|---|
| Warranty Deed | $742,500 | First American Title |
Mortgage History
| Date | Status | Loan Amount | Loan Type |
|---|---|---|---|
| Open | $510,400 | New Conventional | |
| Closed | $631,125 | Adjustable Rate Mortgage/ARM |
Similar Homes in Central Point, OR
Source: Southern Oregon MLS
MLS Number: 220182923
APN: 10198415
- 5153 Old Stage Rd
- 4533 Old Stage Rd
- 5912 Shady Brook Dr
- 4459 Old Stage Rd
- 6169 Tamarack Ln
- 3524 Willow Springs Rd
- 6460 Tolo Rd
- 4155 Old Stage Rd
- 8785 Blackwell Rd Unit South Side
- 8785 Blackwell Rd Unit North Side
- 8785 Blackwell Rd
- 6901 Old Stage Rd Unit 10
- 7059 Old Stage Rd
- 6535 Blackwell Rd
- 10014 Blackwell Rd
- 7762 Old Stage Rd
- 7365 Blackwell Rd
- 1609 River Run St
- 1417 River Run St
- 1749 River Run St






