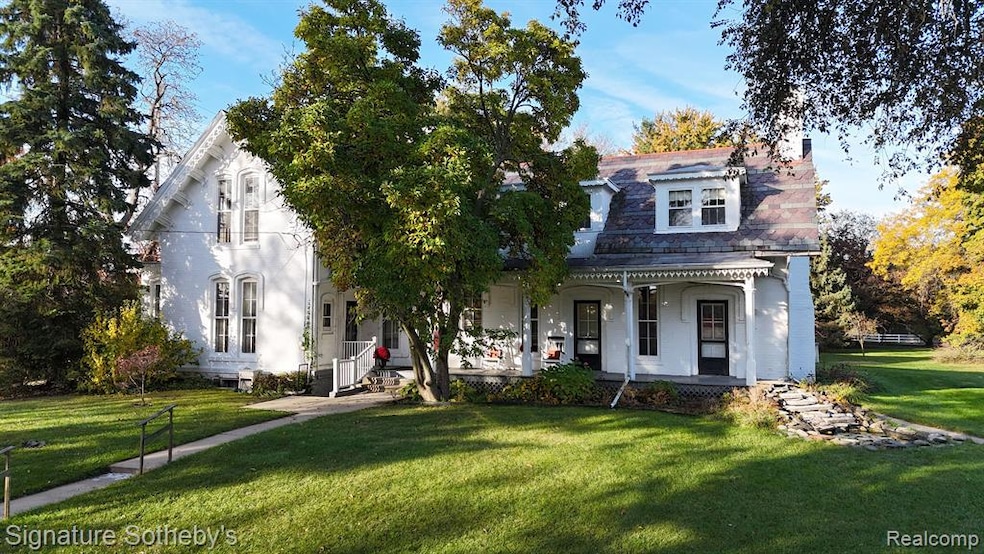Highlights
- Barn
- Spa
- Colonial Architecture
- Parkview Elementary School Rated A+
- 1.57 Acre Lot
- Fireplace in Primary Bedroom
About This Home
As of December 2024Welcome to this Georgian-Victorian estate in Novi, Michigan, where history meets opportunity on 1.5 picturesque acres. Originally homesteaded in 1865 as Fruit Ridge Farms, this 7-bedroom, 4.5-bath home offers over 4,100 square feet of living space. With 10.5-foot ceilings and an open layout, the home feels bright and expansive. Four fireplaces and beautiful woodwork maintain its historic charm. This home offers great bones and a solid structure, making it the perfect canvas for your personal touch. With original hardwood floors beneath the carpeting and spacious rooms filled with natural light, the customization potential is endless. It’s an ideal property for those looking to renovate and add value in Novi’s competitive real estate market. The primary suite includes a sitting area that could become a large walk-in closet, while the open kitchen and breakfast nook offer space for modern updates. The property also includes a two-story barn from 1875, an above-ground pool, a hot tub, and beautifully maintained grounds. Just one mile from award-winning Novi schools, the library, and City Center, and minutes from I-96 and I-275, this estate combines historic charm with an unbeatable location.
Last Agent to Sell the Property
Signature Sotheby's International Realty Bham License #6501459347

Last Buyer's Agent
Signature Sotheby's International Realty Bham License #6501267458

Home Details
Home Type
- Single Family
Est. Annual Taxes
Year Built
- Built in 1865
Lot Details
- 1.57 Acre Lot
- Lot Dimensions are 248x284
Home Design
- Colonial Architecture
- Georgian Colonial Architecture
- Farmhouse Style Home
- Victorian Architecture
- Brick Exterior Construction
- Stone Foundation
- Slate Roof
Interior Spaces
- 4,100 Sq Ft Home
- 2-Story Property
- Family Room with Fireplace
- Great Room with Fireplace
- Carbon Monoxide Detectors
Kitchen
- Microwave
- Dishwasher
- Trash Compactor
- Disposal
Bedrooms and Bathrooms
- 7 Bedrooms
- Fireplace in Primary Bedroom
Laundry
- Dryer
- Washer
Unfinished Basement
- Interior Basement Entry
- Crawl Space
Pool
- Spa
- Above Ground Pool
Outdoor Features
- Covered patio or porch
- Terrace
- Exterior Lighting
Utilities
- Window Unit Cooling System
- Forced Air Heating System
- Heating System Uses Natural Gas
Additional Features
- Ground Level
- Barn
Community Details
- No Home Owners Association
Listing and Financial Details
- Assessor Parcel Number 2221378032
Map
Home Values in the Area
Average Home Value in this Area
Property History
| Date | Event | Price | Change | Sq Ft Price |
|---|---|---|---|---|
| 12/27/2024 12/27/24 | Sold | $525,000 | -4.5% | $128 / Sq Ft |
| 12/06/2024 12/06/24 | Pending | -- | -- | -- |
| 11/18/2024 11/18/24 | For Sale | $550,000 | 0.0% | $134 / Sq Ft |
| 11/03/2024 11/03/24 | Pending | -- | -- | -- |
| 10/23/2024 10/23/24 | For Sale | $550,000 | -- | $134 / Sq Ft |
Tax History
| Year | Tax Paid | Tax Assessment Tax Assessment Total Assessment is a certain percentage of the fair market value that is determined by local assessors to be the total taxable value of land and additions on the property. | Land | Improvement |
|---|---|---|---|---|
| 2023 | $6,231 | $195,830 | $0 | $0 |
| 2022 | $7,783 | $180,480 | $0 | $0 |
| 2020 | $5,431 | $166,550 | $35,000 | $131,550 |
| 2015 | -- | $138,750 | $0 | $0 |
| 2014 | -- | $129,250 | $0 | $0 |
| 2011 | -- | $138,400 | $0 | $0 |
Mortgage History
| Date | Status | Loan Amount | Loan Type |
|---|---|---|---|
| Open | $420,000 | New Conventional | |
| Closed | $420,000 | New Conventional | |
| Previous Owner | $100,000 | Credit Line Revolving | |
| Previous Owner | $56,700 | Purchase Money Mortgage |
Deed History
| Date | Type | Sale Price | Title Company |
|---|---|---|---|
| Warranty Deed | $525,000 | State Street Title | |
| Warranty Deed | $525,000 | State Street Title | |
| Warranty Deed | $525,000 | State Street Title | |
| Warranty Deed | $135,000 | -- |
Source: Realcomp
MLS Number: 20240080116
APN: 22-21-378-032
- 45857 Ashford Cir
- 24729 Sarah Flynn
- 47082 Northumberland St
- 24802 Sarah Flynn
- 24593 Redwing Dr
- 45515 Emerald Forest Dr
- 24235 Glenda St
- 45150 W 10 Mile Rd
- 24970 Glenda St
- 23102 Argyle St
- 23261 Argyle St
- 25336 Sutton Ct
- 25364 Sutton Ct
- 22471 Eaton Ct
- 23568 Hickory Grove Ln
- 25627 Sullivan Ln
- 22098 Worcester Dr
- 47900 W 9 Mile Rd
- 25567 Buckminster Dr
- 45189 Mayo Dr
