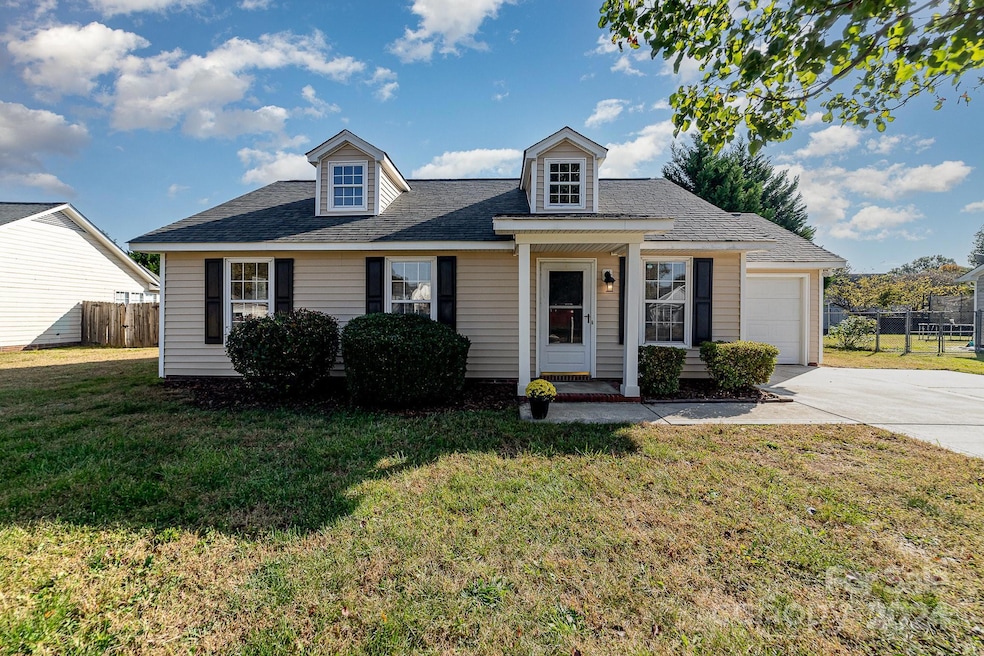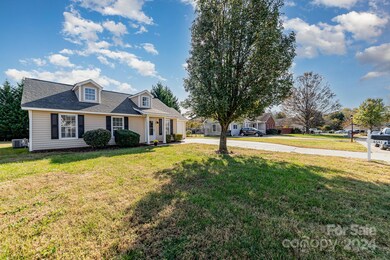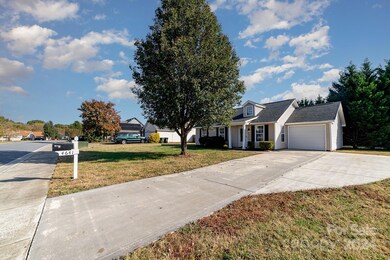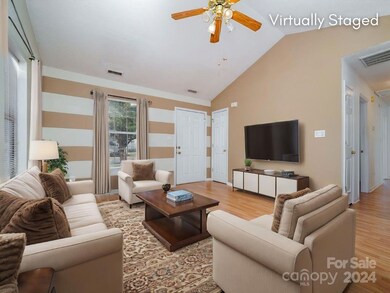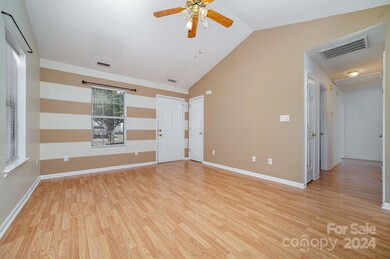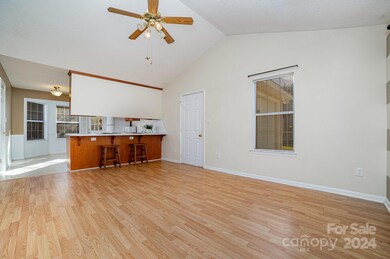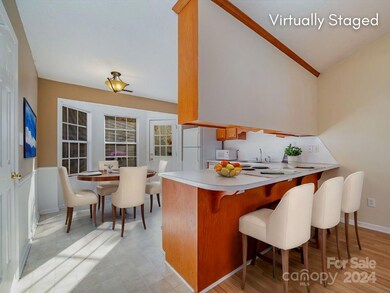
4641 Falcon Chase Dr SW Concord, NC 28027
Highlights
- 1 Car Attached Garage
- Laundry Room
- Forced Air Heating and Cooling System
- Pitts School Road Elementary School Rated A-
- 1-Story Property
About This Home
As of January 2025This inviting 3-bedroom, 2-bathroom home offers the perfect blend of comfort and convenience, making it an ideal choice for first-time buyers or savvy investors. As you step inside, you’ll be greeted by a bright and spacious living area that flows seamlessly into the kitchen. The well-appointed kitchen features a convenient peninsula with seating, perfect for casual meals or entertaining guests. The generous backyard, lined with evergreen trees, provides a serene and private retreat. Enjoy outdoor gatherings on the back patio or simply relax in the shade of the trees. With no HOA, you have the freedom to personalize your space as you see fit. The one-car garage offers added convenience and storage options, while the three well-sized bedrooms provide ample space for your family or guests. Don’t miss this opportunity to own a charming home in a fantastic location. Schedule a viewing today!
Last Agent to Sell the Property
Keller Williams Ballantyne Area Brokerage Email: jay@jaywhitegroup.com License #246190

Co-Listed By
Keller Williams Ballantyne Area Brokerage Email: jay@jaywhitegroup.com License #283786
Home Details
Home Type
- Single Family
Est. Annual Taxes
- $2,509
Year Built
- Built in 1995
Lot Details
- Lot Dimensions are 79x125x81x125
- Property is zoned RM-2
Parking
- 1 Car Attached Garage
Home Design
- Slab Foundation
Interior Spaces
- 1-Story Property
- Dishwasher
Bedrooms and Bathrooms
- 3 Main Level Bedrooms
- 2 Full Bathrooms
Laundry
- Laundry Room
- Electric Dryer Hookup
Schools
- Pitts Elementary School
- Harold E Winkler Middle School
- Jay M. Robinson High School
Utilities
- Forced Air Heating and Cooling System
- Heating System Uses Natural Gas
- Gas Water Heater
Community Details
- Falcon Chase Subdivision
Listing and Financial Details
- Assessor Parcel Number 5508-67-6944-0000
Map
Home Values in the Area
Average Home Value in this Area
Property History
| Date | Event | Price | Change | Sq Ft Price |
|---|---|---|---|---|
| 01/15/2025 01/15/25 | Sold | $275,000 | -1.8% | $268 / Sq Ft |
| 12/05/2024 12/05/24 | Price Changed | $280,000 | -3.1% | $272 / Sq Ft |
| 10/30/2024 10/30/24 | For Sale | $289,000 | -- | $281 / Sq Ft |
Tax History
| Year | Tax Paid | Tax Assessment Tax Assessment Total Assessment is a certain percentage of the fair market value that is determined by local assessors to be the total taxable value of land and additions on the property. | Land | Improvement |
|---|---|---|---|---|
| 2024 | $2,509 | $251,940 | $60,000 | $191,940 |
| 2023 | $1,571 | $128,790 | $40,000 | $88,790 |
| 2022 | $1,571 | $128,790 | $40,000 | $88,790 |
| 2021 | $1,571 | $128,790 | $40,000 | $88,790 |
| 2020 | $1,571 | $128,790 | $40,000 | $88,790 |
| 2019 | $1,139 | $93,380 | $19,000 | $74,380 |
| 2018 | $1,121 | $93,380 | $19,000 | $74,380 |
| 2017 | $1,102 | $93,380 | $19,000 | $74,380 |
| 2016 | $654 | $89,870 | $18,000 | $71,870 |
| 2015 | $1,060 | $89,870 | $18,000 | $71,870 |
| 2014 | $1,060 | $89,870 | $18,000 | $71,870 |
Mortgage History
| Date | Status | Loan Amount | Loan Type |
|---|---|---|---|
| Open | $15,000 | FHA | |
| Closed | $15,000 | FHA | |
| Open | $234,000 | New Conventional | |
| Closed | $234,000 | New Conventional | |
| Previous Owner | $107,000 | Purchase Money Mortgage | |
| Previous Owner | $10,000 | Credit Line Revolving |
Deed History
| Date | Type | Sale Price | Title Company |
|---|---|---|---|
| Warranty Deed | $275,000 | None Listed On Document | |
| Warranty Deed | $275,000 | None Listed On Document | |
| Interfamily Deed Transfer | -- | None Available | |
| Special Warranty Deed | -- | None Available | |
| Trustee Deed | $98,294 | None Available | |
| Warranty Deed | $107,000 | None Available | |
| Quit Claim Deed | -- | None Available | |
| Warranty Deed | $99,000 | -- | |
| Warranty Deed | $75,000 | -- |
Similar Homes in Concord, NC
Source: Canopy MLS (Canopy Realtor® Association)
MLS Number: 4181015
APN: 5508-67-6944-0000
- 4606 Falcon Chase Dr SW
- 314 Pulaski Dr SW
- 3815 Glen Haven Dr SW
- 4823 Morris Glen Dr
- 3719 Amarillo Dr SW
- 3647 Glen Haven Dr SW
- 4532 Lanstone Ct SW
- 4307 Wrangler Dr SW
- 4210 Wrangler Dr SW
- 5136 Wheat Dr SW
- 4271 Millet St SW
- 5012 Wheat Dr SW
- 4436 Roberta Rd
- 5307 Hackberry Ln SW
- 5375 Josephine Ln SW
- 3846 Bent Creek Dr SW Unit 58
- 5386 Josephine Ln SW
- 709 Yvonne Dr SW
- 3645 Brookville Ave SW
- 4349 Roberta Rd
