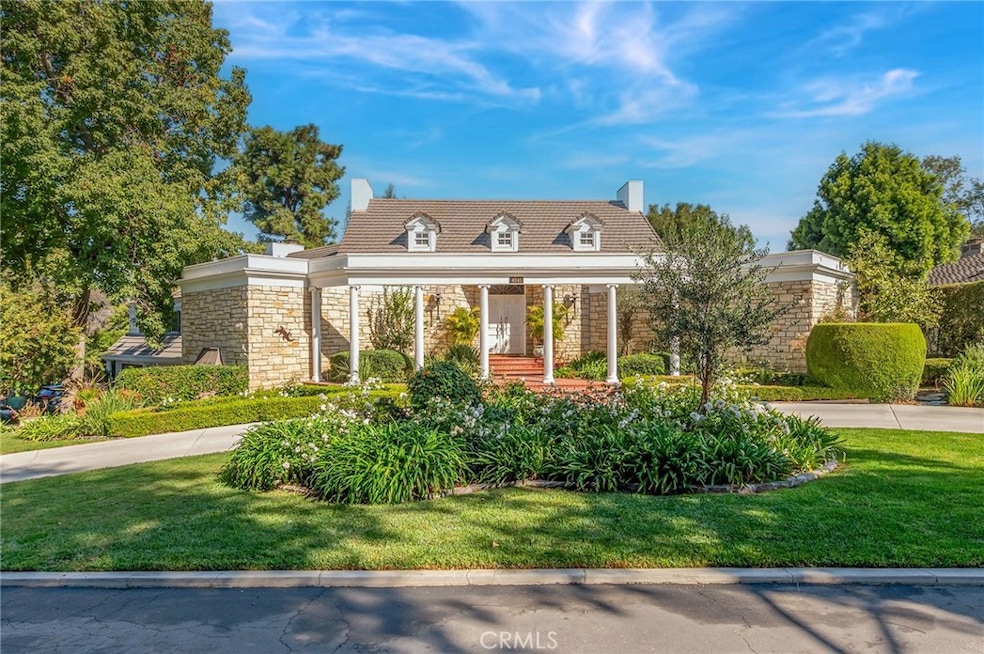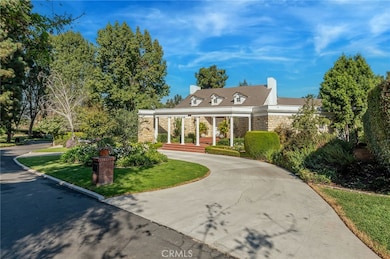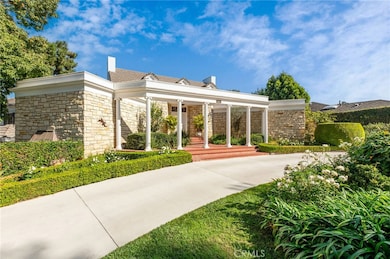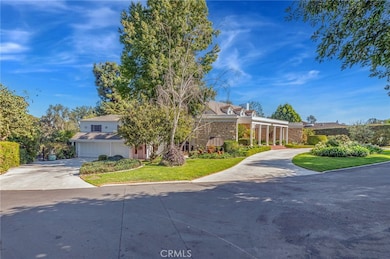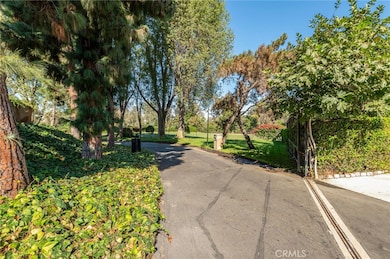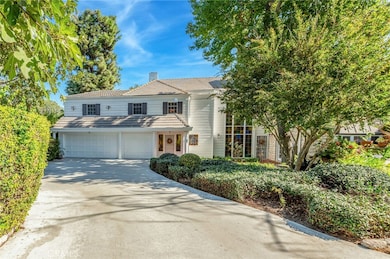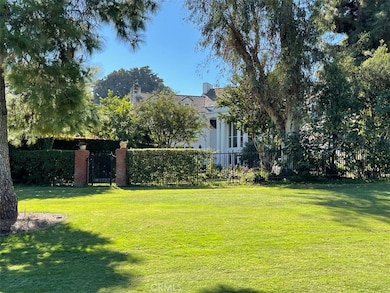4641 N Virginia Rd Long Beach, CA 90807
Los Cerritos NeighborhoodEstimated payment $23,598/month
Highlights
- On Golf Course
- Pebble Pool Finish
- Gated Community
- Los Cerritos Elementary School Rated A
- Primary Bedroom Suite
- 0.62 Acre Lot
About This Home
This is one of Long Beach's finest estates overlooking the 11th Fairway of the Virginia Country Club Golf Course. Once you enter through the private gates, you will feel as though you have left the city and entered into a lush forest surrounded by trees and greenery. As you approach the residence, you will have abundant parking on the circular drive and direct access to the 3 car garage. Walk through the front double door main entry to be awed by the central Rotunda staircase with floor to ceiling windows looking out to the rear grounds and golf course. The original building permits show that the estate was designed by the renowned architectural firm of Gene Verge and R.N. Clatworthy. Expansive primary suite with fireplace, ensuite bath and tons of closet space. There are a total of 6 bedrooms and 5 of them have ensuite baths. Enormous living room, family room, formal dining room, dining nook, craft room, gourmet kitchen with island. The home is detailed with crown moldings, custom wainscoting in many rooms, coffered ceiling in great room, wet bar, 3 car garage, office, two stair cases, stained glass window, gated pool with spa and waterfall/slide. The parklike grounds include an orchard with over 20 fruit trees. This home is in pristine original condition with many additional details
Listing Agent
Platinum Properties R.E. Brokerage Email: hoytman77@aol.com License #01211717
Home Details
Home Type
- Single Family
Est. Annual Taxes
- $15,780
Year Built
- Built in 1964
Lot Details
- 0.62 Acre Lot
- Property fronts a private road
- On Golf Course
- Garden
- Property is zoned LBR1L
Parking
- 3 Car Direct Access Garage
- Parking Available
- Side Facing Garage
- Two Garage Doors
- Garage Door Opener
- Circular Driveway
Property Views
- Golf Course
- Woods
Interior Spaces
- 7,306 Sq Ft Home
- 2-Story Property
- Dual Staircase
- Built-In Features
- Bar
- Chair Railings
- Crown Molding
- Wainscoting
- High Ceiling
- Shutters
- Stained Glass
- Formal Entry
- Family Room with Fireplace
- Great Room
- Living Room with Fireplace
- Home Office
- Bonus Room
- Utility Room
- Center Hall
Kitchen
- Dumbwaiter
- Eat-In Kitchen
- Butlers Pantry
- Double Oven
- Six Burner Stove
- Gas Cooktop
- Freezer
- Dishwasher
- Kitchen Island
- Granite Countertops
Flooring
- Wood
- Carpet
- Stone
- Tile
Bedrooms and Bathrooms
- 6 Bedrooms
- Fireplace in Primary Bedroom
- Primary Bedroom Suite
- Walk-In Closet
- Dressing Area
- Dual Vanity Sinks in Primary Bathroom
- Soaking Tub
- Bathtub with Shower
- Walk-in Shower
Laundry
- Laundry Room
- Laundry Chute
Pool
- Pebble Pool Finish
- Filtered Pool
- In Ground Pool
- Waterfall Pool Feature
- Fence Around Pool
- Permits for Pool
Utilities
- Central Heating and Cooling System
- Natural Gas Connected
- Septic Type Unknown
Additional Features
- Balcony
- Suburban Location
Listing and Financial Details
- Tax Lot 4
- Tax Tract Number 19407
- Assessor Parcel Number 7134002004
- $1,018 per year additional tax assessments
- Seller Considering Concessions
Community Details
Overview
- Property has a Home Owners Association
- Virginia Country Club Subdivision
Security
- Card or Code Access
- Gated Community
Map
Home Values in the Area
Average Home Value in this Area
Tax History
| Year | Tax Paid | Tax Assessment Tax Assessment Total Assessment is a certain percentage of the fair market value that is determined by local assessors to be the total taxable value of land and additions on the property. | Land | Improvement |
|---|---|---|---|---|
| 2024 | $15,780 | $1,196,494 | $441,707 | $754,787 |
| 2023 | $15,527 | $1,173,035 | $433,047 | $739,988 |
| 2022 | $14,593 | $1,150,035 | $424,556 | $725,479 |
| 2021 | $14,366 | $1,127,486 | $416,232 | $711,254 |
| 2019 | $14,164 | $1,094,046 | $403,888 | $690,158 |
| 2018 | $13,627 | $1,072,595 | $395,969 | $676,626 |
| 2016 | $12,402 | $1,030,946 | $380,594 | $650,352 |
| 2015 | $11,904 | $1,015,462 | $374,878 | $640,584 |
| 2014 | $11,614 | $977,363 | $312,086 | $665,277 |
Property History
| Date | Event | Price | Change | Sq Ft Price |
|---|---|---|---|---|
| 03/14/2025 03/14/25 | Price Changed | $31,888 | -5.9% | $4 / Sq Ft |
| 01/31/2025 01/31/25 | For Rent | $33,888 | 0.0% | -- |
| 11/11/2024 11/11/24 | For Sale | $3,999,999 | +77.8% | $547 / Sq Ft |
| 03/18/2014 03/18/14 | Sold | $2,250,000 | -6.1% | $308 / Sq Ft |
| 02/12/2014 02/12/14 | Pending | -- | -- | -- |
| 08/17/2013 08/17/13 | For Sale | $2,395,000 | -- | $328 / Sq Ft |
Deed History
| Date | Type | Sale Price | Title Company |
|---|---|---|---|
| Grant Deed | $2,250,000 | Lawyers Title Company | |
| Interfamily Deed Transfer | -- | None Available | |
| Interfamily Deed Transfer | -- | None Available | |
| Grant Deed | $685,000 | Continental Lawyers Title Co |
Mortgage History
| Date | Status | Loan Amount | Loan Type |
|---|---|---|---|
| Open | $596,000 | New Conventional | |
| Closed | $500,000 | Credit Line Revolving | |
| Closed | $625,500 | New Conventional | |
| Previous Owner | $1,000,000 | Credit Line Revolving | |
| Previous Owner | $754,500 | Credit Line Revolving | |
| Previous Owner | $646,000 | Unknown | |
| Previous Owner | $649,900 | Unknown | |
| Previous Owner | $628,700 | Unknown | |
| Previous Owner | $450,000 | No Value Available | |
| Closed | $160,000 | No Value Available |
Source: California Regional Multiple Listing Service (CRMLS)
MLS Number: PW24218870
APN: 7134-002-004
- 116 W Arbor St
- 205 W 47th St
- 4693 Holly Ave
- 84 W Pleasant St
- 4841 Agate Ave
- 76 W Del Amo Blvd
- 4282 Pacific Ave
- 4890 Holly Ave
- 183 E Pleasant St
- 400 E Arbor St Unit 8
- 22 E Sunset St
- 4170 Elm Ave Unit 105
- 4115 Del Mar Ave
- 149 E Morningside St
- 207 E Morningside St
- 470 E Home St
- 627 Avery Place
- 3939 Pacific Ave
- 27 E Platt St
- 4082 Del Mar Ave
