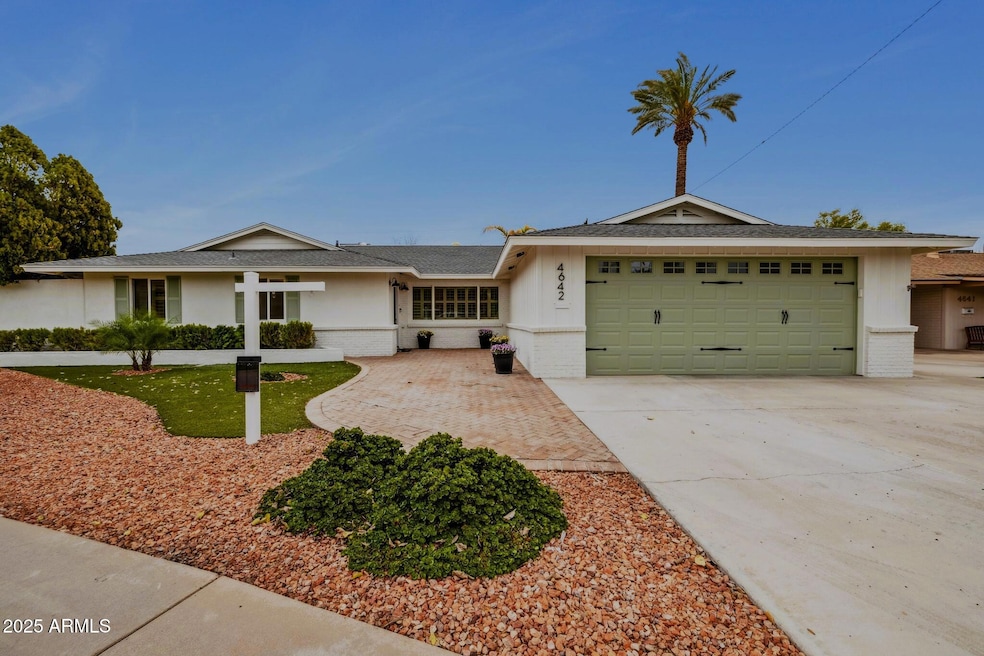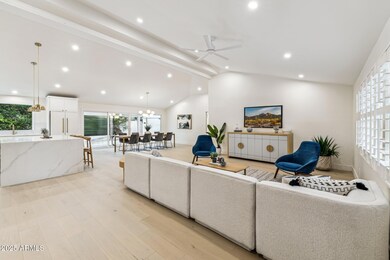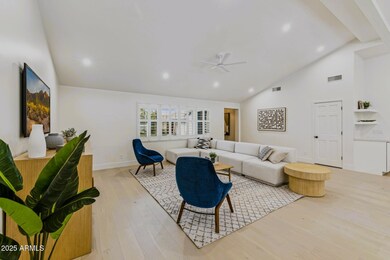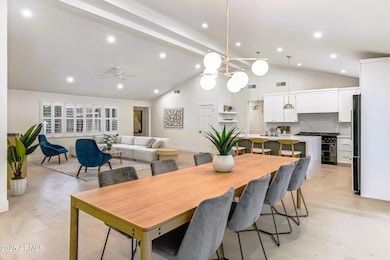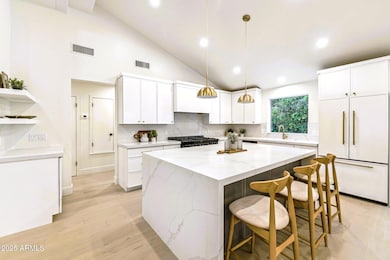
4642 E Pinchot Ave Phoenix, AZ 85018
Camelback East Village NeighborhoodHighlights
- Guest House
- Private Pool
- Wood Flooring
- Tavan Elementary School Rated A
- Vaulted Ceiling
- Private Yard
About This Home
As of April 2025This newly renovated organic modern ranch with guest house located at the end of a quiet cul-de-sac is ready for your personal touches to make it home. With vaulted 12+ foot ceilings, an open floor plan, and a huge waterfall island, this home is made for entertaining. The chef's kitchen features custom cabinets, a luxury 48-inch range, built in microwave drawer, dry bar, and a huge butler's pantry with plenty of custom cabinets for storage and a prep sink. The great room opens to a large private backyard with a fire pit, putting green the shape of AZ, large 16' x 36'swimming pool, and expansive mature landscaping for seamless indoor/outdoor living. Just off the pool is a 160-square-foot guest house with heat, AC, and a loft that can be used as ADU/crafts/office/pool house etc.. The primary suite offers a walk-in closet and a beautifully appointed primary bath with a double vanity and private water closet. There is a spacious laundry room with custom cabinetry, a large sink, and a beautiful drop zone that combines beauty and function. The large two car garage is complete with floor to ceiling built in cabinets for ample storage space. There is also a 10 x 12 Tuff Shed with power in the backyard that provides great storage and a helpful workspace for projects. This renovated home has fresh paint inside and out, a new AC unit, a new pool pump, and is centrally located in a sought-after neighborhood in lower Arcadia, close to great schools, restaurants and entertainment.
Home Details
Home Type
- Single Family
Est. Annual Taxes
- $2,921
Year Built
- Built in 1956
Lot Details
- 9,705 Sq Ft Lot
- Cul-De-Sac
- Block Wall Fence
- Artificial Turf
- Front and Back Yard Sprinklers
- Sprinklers on Timer
- Private Yard
- Grass Covered Lot
Parking
- 2 Car Garage
Home Design
- Brick Exterior Construction
- Wood Frame Construction
- Composition Roof
- Block Exterior
Interior Spaces
- 2,336 Sq Ft Home
- 1-Story Property
- Vaulted Ceiling
- Ceiling Fan
- Double Pane Windows
- Security System Owned
Kitchen
- Kitchen Updated in 2025
- Breakfast Bar
- Built-In Microwave
- Kitchen Island
Flooring
- Floors Updated in 2025
- Wood Flooring
Bedrooms and Bathrooms
- 3 Bedrooms
- Bathroom Updated in 2025
- 3 Bathrooms
- Dual Vanity Sinks in Primary Bathroom
Pool
- Pool Updated in 2025
- Private Pool
- Pool Pump
- Diving Board
Additional Homes
- Guest House
Schools
- Tavan Elementary School
- Ingleside Middle School
- Arcadia High School
Utilities
- Cooling System Updated in 2025
- Mini Split Air Conditioners
- Mini Split Heat Pump
- Plumbing System Updated in 2025
- Wiring Updated in 2025
- High Speed Internet
- Cable TV Available
Community Details
- No Home Owners Association
- Association fees include no fees
- Built by Allied
- Hidden Village 2 Subdivision
Listing and Financial Details
- Legal Lot and Block 44 / 5016
- Assessor Parcel Number 127-04-014
Map
Home Values in the Area
Average Home Value in this Area
Property History
| Date | Event | Price | Change | Sq Ft Price |
|---|---|---|---|---|
| 04/08/2025 04/08/25 | Sold | $1,400,000 | +3.7% | $599 / Sq Ft |
| 03/16/2025 03/16/25 | Pending | -- | -- | -- |
| 03/14/2025 03/14/25 | For Sale | $1,350,000 | +33.7% | $578 / Sq Ft |
| 11/09/2023 11/09/23 | Sold | $1,010,000 | -12.2% | $432 / Sq Ft |
| 10/04/2023 10/04/23 | Pending | -- | -- | -- |
| 09/06/2023 09/06/23 | Price Changed | $1,150,000 | -3.8% | $492 / Sq Ft |
| 08/04/2023 08/04/23 | For Sale | $1,195,000 | -- | $512 / Sq Ft |
Tax History
| Year | Tax Paid | Tax Assessment Tax Assessment Total Assessment is a certain percentage of the fair market value that is determined by local assessors to be the total taxable value of land and additions on the property. | Land | Improvement |
|---|---|---|---|---|
| 2025 | $2,921 | $42,952 | -- | -- |
| 2024 | $2,832 | $40,907 | -- | -- |
| 2023 | $2,832 | $69,020 | $13,800 | $55,220 |
| 2022 | $2,729 | $54,280 | $10,850 | $43,430 |
| 2021 | $2,868 | $50,680 | $10,130 | $40,550 |
| 2020 | $2,822 | $48,360 | $9,670 | $38,690 |
| 2019 | $2,727 | $43,880 | $8,770 | $35,110 |
| 2018 | $2,640 | $41,160 | $8,230 | $32,930 |
| 2017 | $2,505 | $41,230 | $8,240 | $32,990 |
| 2016 | $2,437 | $41,100 | $8,220 | $32,880 |
| 2015 | $2,240 | $40,330 | $8,060 | $32,270 |
Mortgage History
| Date | Status | Loan Amount | Loan Type |
|---|---|---|---|
| Open | $1,259,860 | New Conventional | |
| Previous Owner | $808,000 | New Conventional | |
| Previous Owner | $260,000 | New Conventional | |
| Previous Owner | $100,000 | Credit Line Revolving | |
| Previous Owner | $318,750 | New Conventional | |
| Previous Owner | $314,147 | New Conventional | |
| Previous Owner | $350,000 | Stand Alone Refi Refinance Of Original Loan | |
| Previous Owner | $175,000 | Credit Line Revolving | |
| Previous Owner | $155,000 | Credit Line Revolving | |
| Previous Owner | $43,000 | Credit Line Revolving | |
| Previous Owner | $200,000 | Unknown | |
| Previous Owner | $108,000 | New Conventional |
Deed History
| Date | Type | Sale Price | Title Company |
|---|---|---|---|
| Warranty Deed | $1,400,000 | Equity Title Agency | |
| Special Warranty Deed | -- | None Listed On Document | |
| Warranty Deed | $1,010,000 | Premier Title Agency | |
| Interfamily Deed Transfer | -- | Accommodation | |
| Interfamily Deed Transfer | -- | Lawyers Title Of Arizona Inc | |
| Interfamily Deed Transfer | -- | Security Title Agency | |
| Interfamily Deed Transfer | -- | Security Title Agency | |
| Interfamily Deed Transfer | -- | None Available | |
| Interfamily Deed Transfer | -- | None Available | |
| Interfamily Deed Transfer | -- | Precision Title Agency Inc | |
| Interfamily Deed Transfer | -- | Precision Title Agency Inc | |
| Interfamily Deed Transfer | -- | -- | |
| Warranty Deed | $135,000 | Lawyers Title Of Arizona Inc |
Similar Homes in the area
Source: Arizona Regional Multiple Listing Service (ARMLS)
MLS Number: 6835587
APN: 127-04-014
- 3021 N 47th St
- 4525 E Rhonda Dr
- 3046 N 45th St
- 3048 N 45th St
- 2918 N 48th Place
- 4639 E Mulberry Dr
- 2989 N 44th St Unit 3016
- 2989 N 44th St Unit 1004
- 2989 N 44th St Unit 2015
- 2989 N 44th St Unit 2001
- 2989 N 44th St Unit 3036
- 3016 N 49th St
- 2823 N 48th St
- 4645 E Cambridge Ave
- 4713 E Cambridge Ave
- 4916 E Flower St
- 4331 E Avalon Dr
- 4909 E Osborn Rd
- 4318 E Cheery Lynn Rd
- 4634 E Wilshire Dr
