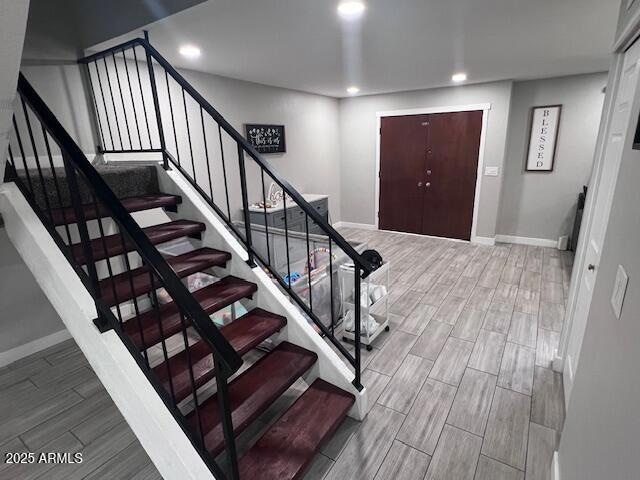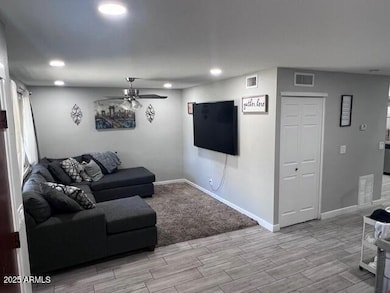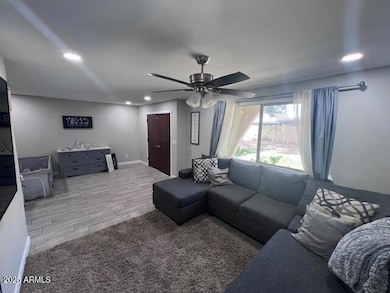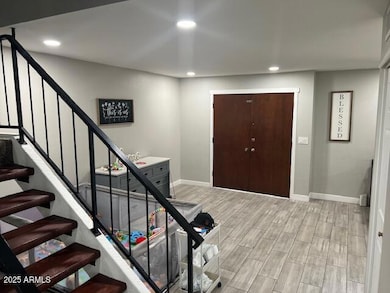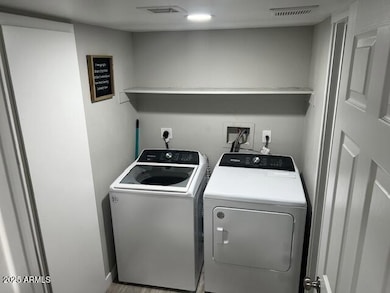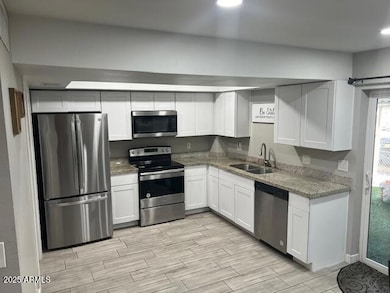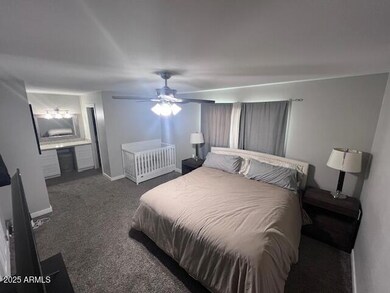
4642 N 19th Ave Phoenix, AZ 85015
Alhambra NeighborhoodEstimated payment $2,156/month
Total Views
769
3
Beds
2.5
Baths
1,656
Sq Ft
$202
Price per Sq Ft
Highlights
- Contemporary Architecture
- Granite Countertops
- Eat-In Kitchen
- Phoenix Coding Academy Rated A
- Community Pool
- Double Pane Windows
About This Home
Fully remodeled home in 2022. As well as the remodel, this 3 bedroom home has been updated with new can lighting & much more. The storage unit has a lot of room for miscellaneous items! Two covered parking spaces are assigned, plus a shared space for guests. The community pool is nearby for you to cool off in the Arizona summers!
Property Details
Home Type
- Condominium
Est. Annual Taxes
- $615
Year Built
- Built in 1967
Lot Details
- Two or More Common Walls
HOA Fees
- $235 Monthly HOA Fees
Home Design
- Contemporary Architecture
- Wood Frame Construction
- Built-Up Roof
- Block Exterior
- Stucco
Interior Spaces
- 1,656 Sq Ft Home
- 2-Story Property
- Ceiling Fan
- Double Pane Windows
- Vinyl Clad Windows
- Washer and Dryer Hookup
Kitchen
- Kitchen Updated in 2022
- Eat-In Kitchen
- Built-In Microwave
- Granite Countertops
Flooring
- Floors Updated in 2022
- Carpet
- Tile
Bedrooms and Bathrooms
- 3 Bedrooms
- Bathroom Updated in 2022
- 2.5 Bathrooms
Parking
- 2 Carport Spaces
- Assigned Parking
Schools
- Alhambra Traditional Elementary And Middle School
- Central High School
Utilities
- Cooling Available
- Heating Available
- Plumbing System Updated in 2022
- High Speed Internet
- Cable TV Available
Listing and Financial Details
- Tax Lot 92
- Assessor Parcel Number 154-01-112
Community Details
Overview
- Association fees include ground maintenance, maintenance exterior
- Casa Fiesta Townhous Association, Phone Number (602) 246-4641
- Casa Fiesta Townhouses Subdivision
Recreation
- Community Pool
- Community Spa
Map
Create a Home Valuation Report for This Property
The Home Valuation Report is an in-depth analysis detailing your home's value as well as a comparison with similar homes in the area
Home Values in the Area
Average Home Value in this Area
Tax History
| Year | Tax Paid | Tax Assessment Tax Assessment Total Assessment is a certain percentage of the fair market value that is determined by local assessors to be the total taxable value of land and additions on the property. | Land | Improvement |
|---|---|---|---|---|
| 2025 | $615 | $4,789 | -- | -- |
| 2024 | $619 | $4,561 | -- | -- |
| 2023 | $619 | $20,460 | $4,090 | $16,370 |
| 2022 | $681 | $14,830 | $2,960 | $11,870 |
| 2021 | $687 | $13,810 | $2,760 | $11,050 |
| 2020 | $660 | $10,780 | $2,150 | $8,630 |
| 2019 | $652 | $9,230 | $1,840 | $7,390 |
| 2018 | $602 | $8,270 | $1,650 | $6,620 |
| 2017 | $595 | $6,820 | $1,360 | $5,460 |
| 2016 | $570 | $6,810 | $1,360 | $5,450 |
| 2015 | $539 | $5,110 | $1,020 | $4,090 |
Source: Public Records
Property History
| Date | Event | Price | Change | Sq Ft Price |
|---|---|---|---|---|
| 04/19/2025 04/19/25 | For Sale | $335,000 | +7.7% | $202 / Sq Ft |
| 07/08/2022 07/08/22 | Sold | $311,000 | +0.6% | $188 / Sq Ft |
| 06/21/2022 06/21/22 | Pending | -- | -- | -- |
| 06/17/2022 06/17/22 | For Sale | $309,000 | +32.6% | $187 / Sq Ft |
| 01/28/2022 01/28/22 | Sold | $233,000 | 0.0% | $141 / Sq Ft |
| 01/28/2022 01/28/22 | For Sale | $233,000 | -- | $141 / Sq Ft |
Source: Arizona Regional Multiple Listing Service (ARMLS)
Deed History
| Date | Type | Sale Price | Title Company |
|---|---|---|---|
| Warranty Deed | $311,000 | Doma Insurance Agency Of Arizo | |
| Warranty Deed | $233,000 | North American Title | |
| Special Warranty Deed | -- | None Available | |
| Interfamily Deed Transfer | -- | None Available | |
| Interfamily Deed Transfer | -- | None Available |
Source: Public Records
Mortgage History
| Date | Status | Loan Amount | Loan Type |
|---|---|---|---|
| Open | $301,670 | New Conventional |
Source: Public Records
Similar Homes in Phoenix, AZ
Source: Arizona Regional Multiple Listing Service (ARMLS)
MLS Number: 6851087
APN: 154-01-112
Nearby Homes
- 1921 W Hazelwood Pkwy
- 1924 W Hazelwood Pkwy
- 4725 N 21st Ave
- 2051 W Elm St
- 2105 W Elm St Unit 3
- 2048 W Elm St
- 1820 W Coolidge St
- 2148 W Hazelwood St
- 1807 W Hazelwood St
- 4410 N 20th Ave
- 2002 W Turney Ave
- 2215 W Highland Ave
- 1837 W Roma Ave
- 2019 W Turney Ave
- 4334 N 19th Dr
- 4331 N 21st Dr Unit 1
- 5202 N 19th Ave Unit 14
- 1701 W Highland Ave
- 2133 W Turney Ave Unit 76D
- 2106 W Camelback Rd
