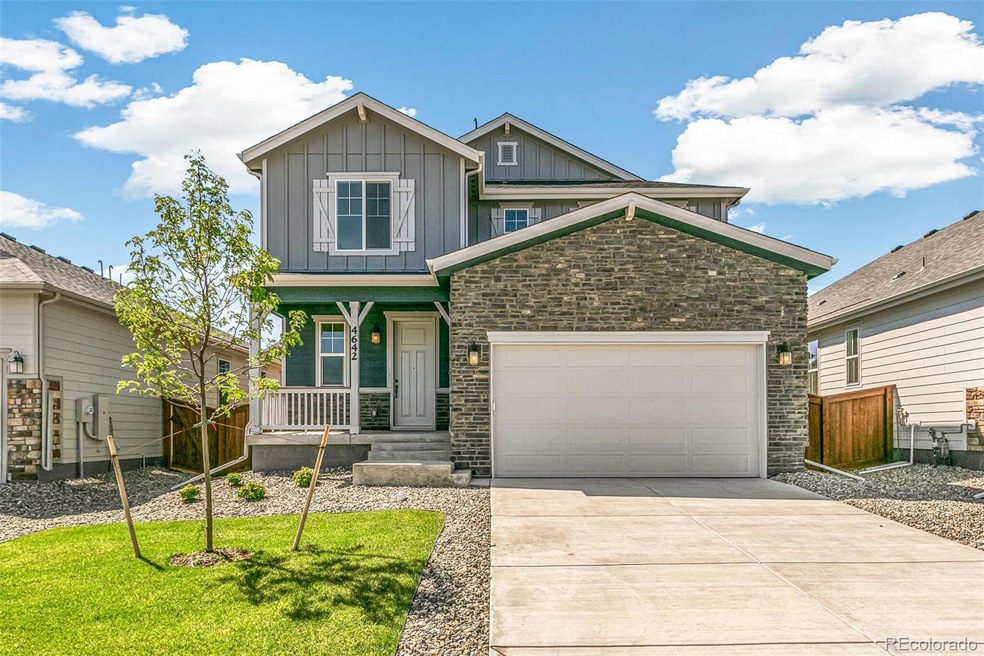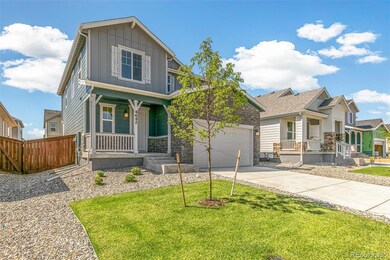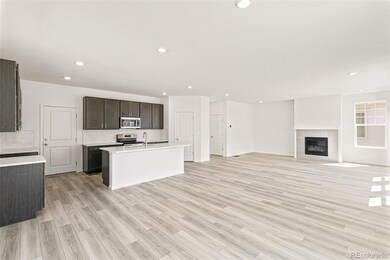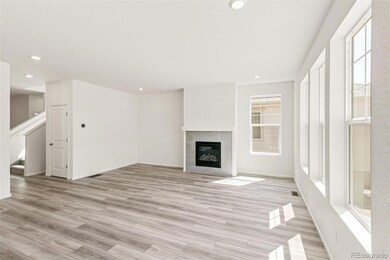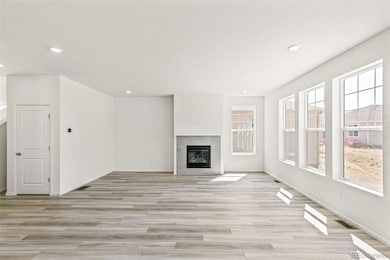
4642 Sunsplash Way Johnstown, CO 80534
Highlights
- New Construction
- Open Floorplan
- Loft
- Primary Bedroom Suite
- Contemporary Architecture
- Great Room
About This Home
As of December 2024This stunning two-story home features a spacious and inviting open floor plan, perfect for both everyday living and entertaining. As you enter, you'll be greeted by an expansive family room, anchored by a cozy fireplace that adds warmth and charm to the space. Large windows flood the area with natural light, creating a bright and airy atmosphere.
The main floor seamlessly flows into a gourmet kitchen, equipped with modern appliances, ample counter space, and a central island that doubles as a casual dining area. Upstairs, you'll find three generously sized bedrooms, each designed with comfort and privacy in mind. The primary suite boasts a luxurious en-suite bathroom with a soaking tub, separate shower, and double vanity, along with a spacious walk-in closet. The two additional bedrooms share a well-appointed bathroom and offer plenty of closet space. Adding to the home's appeal is a versatile loft space on the second floor, ideal for a home office, playroom, or additional living area. This flexible space allows for endless possibilities to suit your family's needs.
Throughout the home, attention to detail and high-quality finishes create an elegant yet comfortable living environment. This home combines the best of modern design with the warmth and functionality desired in a family residence.
Situated in the desirable Revere community, residents will enjoy the benefits of a well-planned neighborhood with green spaces, community amenities, and a welcoming atmosphere. Johnstown, Colorado, provides a picturesque backdrop for this residence, combining small-town charm with modern living. The Listing Team represents seller/builder as a Transaction Broker.
Last Agent to Sell the Property
MB Team Lassen Brokerage Email: info@teamlassen.com,303-668-7007
Home Details
Home Type
- Single Family
Est. Annual Taxes
- $857
Year Built
- Built in 2024 | New Construction
Lot Details
- 5,500 Sq Ft Lot
- North Facing Home
- Partially Fenced Property
- Landscaped
- Irrigation
- Private Yard
HOA Fees
- $49 Monthly HOA Fees
Parking
- 2 Car Attached Garage
- Insulated Garage
- Lighted Parking
Home Design
- Contemporary Architecture
- Frame Construction
- Composition Roof
- Cement Siding
Interior Spaces
- 2,193 Sq Ft Home
- 2-Story Property
- Open Floorplan
- Wired For Data
- Gas Log Fireplace
- Double Pane Windows
- Great Room
- Loft
- Laundry Room
Kitchen
- Self-Cleaning Oven
- Microwave
- Dishwasher
- Quartz Countertops
- Laminate Countertops
Flooring
- Carpet
- Laminate
Bedrooms and Bathrooms
- 3 Bedrooms
- Primary Bedroom Suite
- Walk-In Closet
Basement
- Sump Pump
- Crawl Space
Home Security
- Carbon Monoxide Detectors
- Fire and Smoke Detector
Eco-Friendly Details
- Smoke Free Home
Schools
- Pioneer Ridge Elementary School
- Milliken Middle School
- Roosevelt High School
Utilities
- Forced Air Heating and Cooling System
- Heating System Uses Natural Gas
- Natural Gas Connected
- High Speed Internet
- Cable TV Available
Listing and Financial Details
- Assessor Parcel Number R8973558
Community Details
Overview
- Association fees include reserves, ground maintenance
- Revere At Johnstown Community Association, Phone Number (303) 482-2213
- Built by KB Home
- Revere At Johnstown Subdivision
Amenities
- Community Garden
Recreation
- Community Playground
- Park
Map
Home Values in the Area
Average Home Value in this Area
Property History
| Date | Event | Price | Change | Sq Ft Price |
|---|---|---|---|---|
| 12/31/2024 12/31/24 | Sold | $475,000 | 0.0% | $217 / Sq Ft |
| 11/21/2024 11/21/24 | Pending | -- | -- | -- |
| 11/06/2024 11/06/24 | Price Changed | $475,000 | -4.0% | $217 / Sq Ft |
| 09/25/2024 09/25/24 | Price Changed | $495,000 | -1.0% | $226 / Sq Ft |
| 09/09/2024 09/09/24 | Price Changed | $500,000 | -0.4% | $228 / Sq Ft |
| 08/10/2024 08/10/24 | Price Changed | $502,000 | +0.4% | $229 / Sq Ft |
| 07/16/2024 07/16/24 | Price Changed | $500,000 | -2.9% | $228 / Sq Ft |
| 06/12/2024 06/12/24 | Price Changed | $515,000 | -2.8% | $235 / Sq Ft |
| 06/05/2024 06/05/24 | Price Changed | $530,000 | -1.9% | $242 / Sq Ft |
| 05/30/2024 05/30/24 | For Sale | $540,000 | -- | $246 / Sq Ft |
Tax History
| Year | Tax Paid | Tax Assessment Tax Assessment Total Assessment is a certain percentage of the fair market value that is determined by local assessors to be the total taxable value of land and additions on the property. | Land | Improvement |
|---|---|---|---|---|
| 2024 | $857 | $5,930 | $5,930 | -- |
| 2023 | $857 | $5,930 | $5,930 | $0 |
| 2022 | $10 | $30 | $30 | $0 |
| 2021 | $11 | $40 | $40 | $0 |
Mortgage History
| Date | Status | Loan Amount | Loan Type |
|---|---|---|---|
| Open | $466,396 | FHA | |
| Closed | $466,396 | FHA |
Deed History
| Date | Type | Sale Price | Title Company |
|---|---|---|---|
| Special Warranty Deed | $475,000 | First American Title | |
| Special Warranty Deed | $475,000 | First American Title |
Similar Homes in Johnstown, CO
Source: REcolorado®
MLS Number: 5295550
APN: R8973558
- 4671 Amrock Dr
- 4654 Sugar Beet St
- 4704 Short Horn Dr
- 4630 Sugar Beet St
- 4644 Short Horn Dr
- 4692 Sunsplash Way
- 4692 Amrock Dr
- 4647 Goldflower Dr
- 4691 Sunsplash Way
- 4659 Goldflower Dr
- 4671 Goldflower Dr
- 4701 Sunsplash Way
- 4704 Rabbitbrush St
- 4695 Goldflower Dr
- 822 Gambel Dr
- 4707 Goldflower Dr
- 4719 Goldflower Dr
- 635 Turnip Place
- 4666 Sugar Beet St
- 918 Gambel Dr
