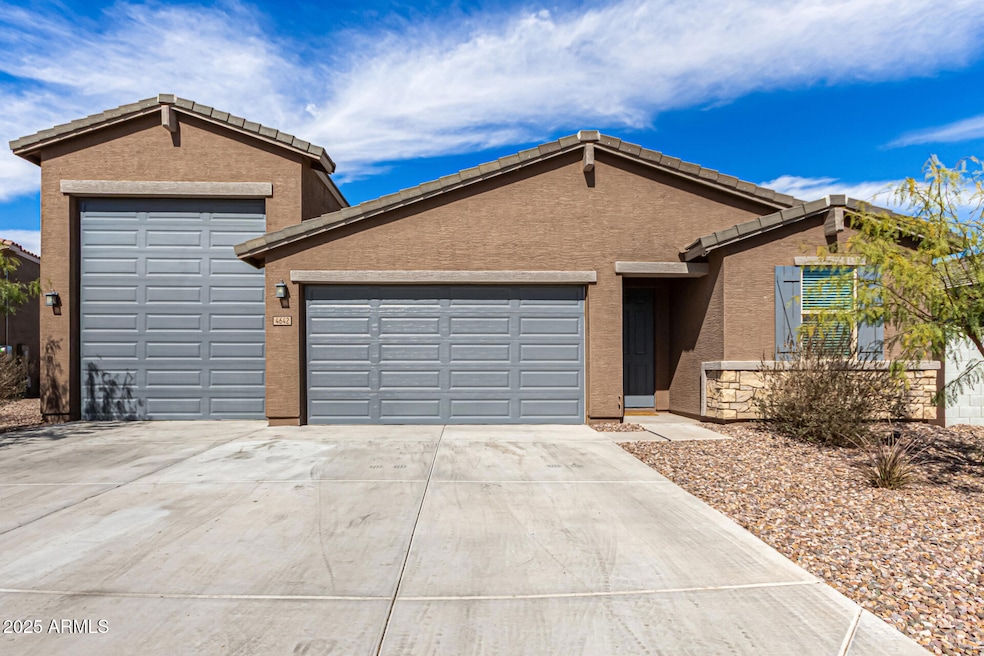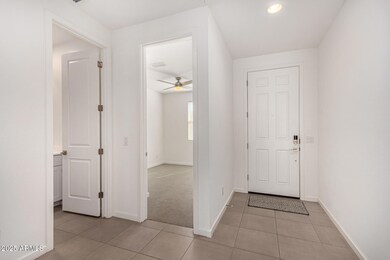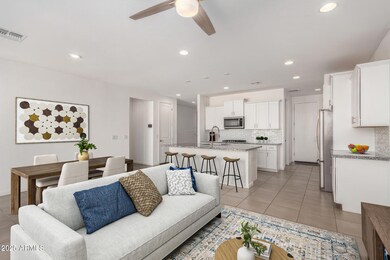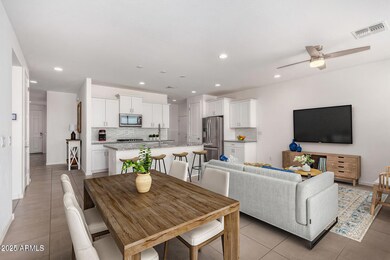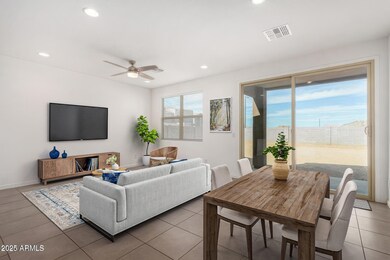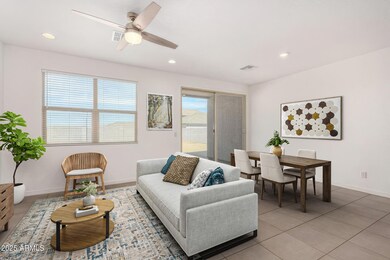
4642 W Suncup Dr San Tan Valley, AZ 85144
San Tan Heights NeighborhoodEstimated payment $2,896/month
Highlights
- RV Garage
- Eat-In Kitchen
- Cooling Available
- Granite Countertops
- Dual Vanity Sinks in Primary Bathroom
- Garage ceiling height seven feet or more
About This Home
Sellers willing to offer buyer credit toward backyard landscape or rate buy down with acceptable offer**Enjoy winter in this beautiful home with your RV parked in your own garage, ready to head out for the summer! Or make this your year-round home and take advantage of the 750 SF AIR CONDITIONED & INSULATED workspace of the RV garage for all those projects. RV garage has its own AC unit & insulated 14' high by 12' wide garage door. Extensive electrical upgrades to RV garage include high bay lights, 100 AMP sub-panel, 50 AMP generator inlet, air lines w/quick connects as well as full electrical conduits that run full length of the garage with 120v & 240v receptacles & hookups, and heavy-duty storage rack that can support heavy loads. **Home has whole house water purification system w/self-flushing tank.**Huge backyard ready for pool, garden and play space**Nearby park/playground.
Home Details
Home Type
- Single Family
Est. Annual Taxes
- $1,923
Year Built
- Built in 2021
Lot Details
- 8,043 Sq Ft Lot
- Desert faces the front of the property
- Block Wall Fence
- Front Yard Sprinklers
HOA Fees
- $62 Monthly HOA Fees
Parking
- 4 Car Garage
- 2 Open Parking Spaces
- Garage ceiling height seven feet or more
- Heated Garage
- RV Garage
Home Design
- Wood Frame Construction
- Tile Roof
- Stucco
Interior Spaces
- 1,566 Sq Ft Home
- 1-Story Property
- Ceiling Fan
- Low Emissivity Windows
Kitchen
- Eat-In Kitchen
- Breakfast Bar
- Gas Cooktop
- Built-In Microwave
- Kitchen Island
- Granite Countertops
Flooring
- Carpet
- Tile
Bedrooms and Bathrooms
- 3 Bedrooms
- Primary Bathroom is a Full Bathroom
- 2 Bathrooms
- Dual Vanity Sinks in Primary Bathroom
Schools
- San Tan Heights Elementary
- Poston Butte High School
Utilities
- Cooling Available
- Heating System Uses Natural Gas
- High Speed Internet
- Cable TV Available
Community Details
- Association fees include ground maintenance
- Real Manage Association, Phone Number (866) 473-2573
- Built by Meritage
- San Tan Heights Parcel C 1 2019105969 Subdivision
Listing and Financial Details
- Tax Lot 17
- Assessor Parcel Number 516-02-122
Map
Home Values in the Area
Average Home Value in this Area
Tax History
| Year | Tax Paid | Tax Assessment Tax Assessment Total Assessment is a certain percentage of the fair market value that is determined by local assessors to be the total taxable value of land and additions on the property. | Land | Improvement |
|---|---|---|---|---|
| 2025 | $1,923 | $41,244 | -- | -- |
| 2024 | $514 | $46,066 | -- | -- |
| 2023 | $1,924 | $37,444 | $7,252 | $30,192 |
| 2022 | $514 | $7,252 | $7,252 | $0 |
Property History
| Date | Event | Price | Change | Sq Ft Price |
|---|---|---|---|---|
| 04/10/2025 04/10/25 | Price Changed | $479,000 | -1.2% | $306 / Sq Ft |
| 03/14/2025 03/14/25 | Price Changed | $485,000 | -2.8% | $310 / Sq Ft |
| 02/25/2025 02/25/25 | For Sale | $499,000 | -- | $319 / Sq Ft |
Deed History
| Date | Type | Sale Price | Title Company |
|---|---|---|---|
| Special Warranty Deed | $414,540 | Carefree Title Agency Inc |
Mortgage History
| Date | Status | Loan Amount | Loan Type |
|---|---|---|---|
| Previous Owner | $331,632 | New Conventional |
Similar Homes in the area
Source: Arizona Regional Multiple Listing Service (ARMLS)
MLS Number: 6825947
APN: 516-02-122
- 4588 W Suncup Dr
- 34322 N Timberlake Manor
- 34345 N Timberlake Manor
- 4061 W Eli Dr
- 4050 W Nora Dr
- 4241 W Brenley Dr
- 4238 W Brenley Dr
- 4229 W Brenley Dr
- 4181 W Eli Dr
- 4169 W Eli Dr
- 4157 W Eli Dr
- 4145 W Eli Dr
- 4133 W Eli Dr
- 34598 N Elmwood Way
- 4107 W Eli Dr
- 4093 W Eli Dr
- 34464 N Timberlake Manor
- 34427 N Timberlake Manor
- 4069 Nora Dr
- 34690 N Ashwood Dr
