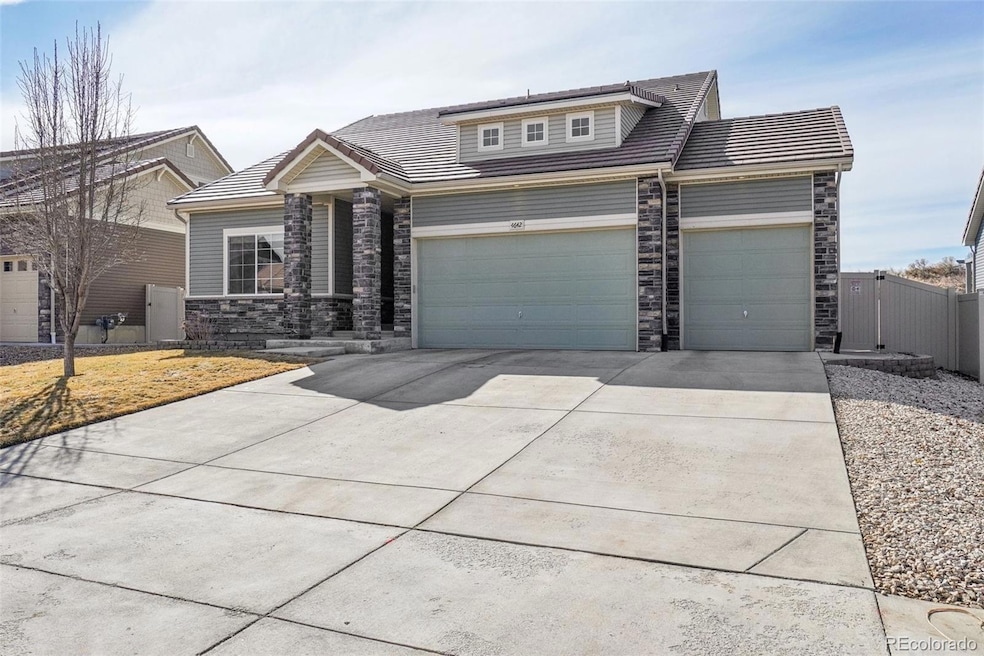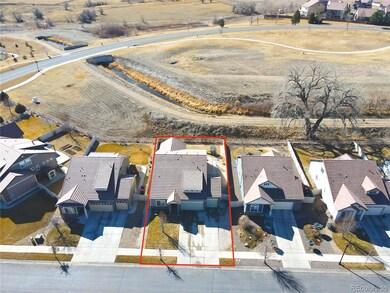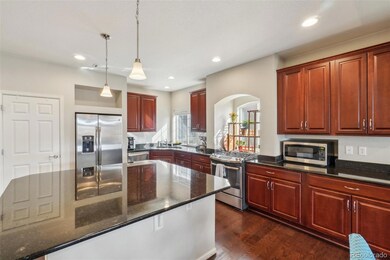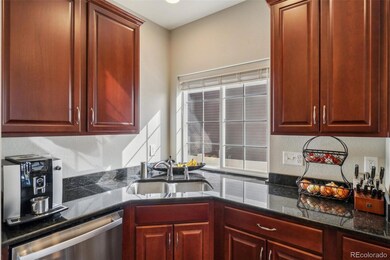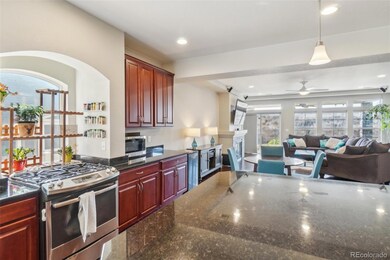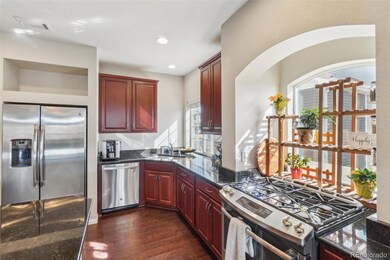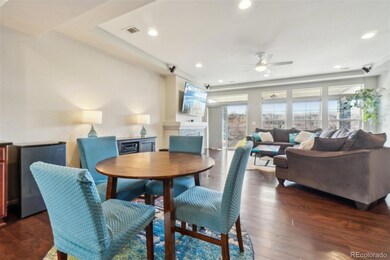This stunning home in Thompson River Ranch offers designer finishes, an open floor plan, and a prime location backing to open space. The spacious kitchen is a dream for any home chef, featuring granite countertops, stainless steel appliances, and a huge island perfect for gathering. The inviting family room has a cozy fireplace and direct access to the backyard, where you'll find plenty of space to play and relax with easy maintenance. A 5'x8' Yardmate Plus shed provides additional storage, and a 220V hookup by the patio makes adding a hot tub a breeze. The main-floor primary suite is a true retreat, highlighted by a unique waving wall feature, an ensuite bathroom with dual sinks and an oversized step-in shower, and a custom walk-in closet with built-in shelving, a tie rack, file cabinet drawers, hidden hampers, and dedicated shoe storage. Another bedroom, a full bath, and a convenient main-level laundry room complete this level. Upstairs, a spacious loft offers flexible living space, along with a third bedroom featuring a walk-in closet and ensuite bathroom. The backyard is a private oasis, backing to open space for extra privacy and offering a peaceful setting to unwind. This home comes with a children’s playground and an Onkyo receiver with Bose 5.1 surround sound in the recessed ceiling. The garage includes a 220V outlet for added convenience. The community amenities are just as impressive, with two pools, a gathering space, a playground, and a frisbee golf course. The main community center, pool, and workout area are also within walking distance. With parks, trails, a baseball and soccer field, and Riverview PK-8 nearby, this home blends comfort, convenience, and an unbeatable location. Enjoy easy access to I-25, Johnstown Plaza, Centerra, Fort Collins, Longmont, and Estes Park for weekend mountain getaways.

