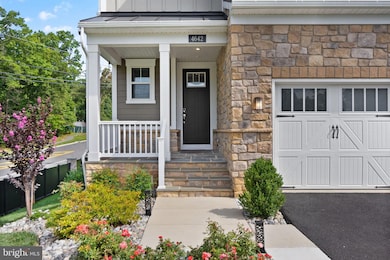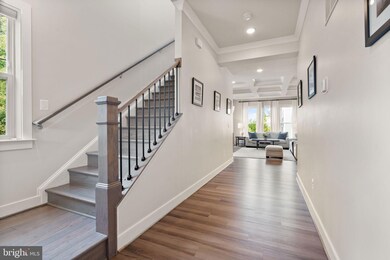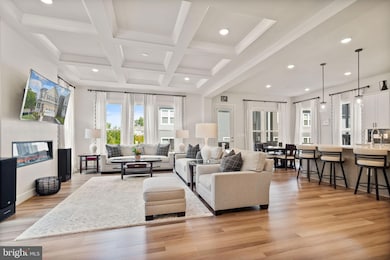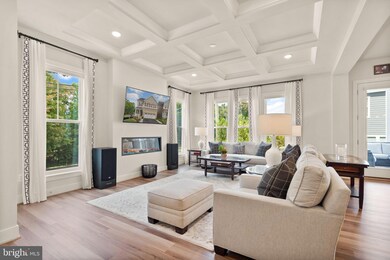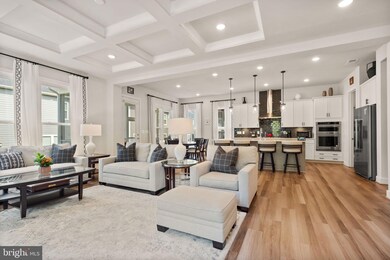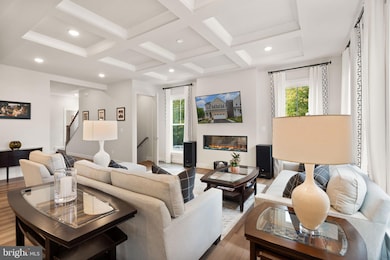
4642 Wood Glen Rd Fairfax, VA 22032
George Mason NeighborhoodHighlights
- Gourmet Kitchen
- Open Floorplan
- Wood Flooring
- Oak View Elementary School Rated A
- Colonial Architecture
- Upgraded Countertops
About This Home
As of October 2024The luxuries of a modern home, completed at the end of 2022 by Pulte Homes, in the heart of Fairfax across from George Mason University and just outside Fairfax city limits near Old Town Fairfax. Welcome to this Wincrest model in the contemporary Mason Park community. This spacious single-family home has 5 bedrooms, 4.5 baths, a screened-in porch, and a fully fenced rear yard. This home is situated on a non-through street with views of community green space, anchored around a large magnolia tree. The home, with great curb appeal boasts a cozy covered front porch ‘for two’. And, as you step through the front door, a spacious hallway leads you to a modern and open floor plan with high ceilings and natural light. The living room provides warmth and comfort with a designer fireplace and coffered ceiling. The creative design is such that both the dining area and the gourmet kitchen are naturally defined, providing for a cozy and comfortable everyday living as well as ample room for entertaining family and friends! The kitchen has luxurious yet functional features with quartz countertops, stainless steel appliances, and a walk-in pantry. From the kitchen, you have easy access to a spacious 2-car garage through a built-in pocket office, perfect for an in-home workspace. The garage has additional space in the back and high ceilings for more storage capacity. From the dining room is a screened in porch that provides access to the green, fully fenced backyard. The top floor features a peaceful primary suite with 2 walk-in closets and a bathroom containing 2 separate vanities with storage, a large dual-head shower, and a soaking tub. This level is also home to a bedroom with an ensuite and walk-in closet, two additional bedrooms both with walk-in closets, a spacious hall bathroom with a double vanity, and a dedicated laundry room. The fully finished basement level is filled with amenities, including a large rec room, pre-wired for entertainment and surround sound; a wet bar, a guest room with a full bathroom, upgraded flooring, and walk-up access to the backyard. This partially buried basement is filled with tremendous natural light through four café windows and is a great flex space! Upgraded flooring, window treatments, 10' ceilings, and a whole-house water filtration system are just a few additional notable features to be found within the home. With great storage space, luxuriously appointed designs, over $75K of owner customizations, plus modern-day conveniences, this one is hard to beat. A fantastic Fairfax County location: in the Woodson HS district, across the street from George Mason University, and only minutes to all the action and amenities that the City of Fairfax and Town of Vienna offer. Don't miss the opportunity to make this house your home!
Home Details
Home Type
- Single Family
Est. Annual Taxes
- $14,649
Year Built
- Built in 2022
Lot Details
- 6,167 Sq Ft Lot
- Property is zoned 305
HOA Fees
- $194 Monthly HOA Fees
Parking
- 2 Car Attached Garage
- Parking Storage or Cabinetry
- Front Facing Garage
- Garage Door Opener
- Driveway
Home Design
- Colonial Architecture
- Brick Exterior Construction
- Shingle Roof
- Asphalt Roof
- Shake Siding
- Stone Siding
- Vinyl Siding
- Concrete Perimeter Foundation
Interior Spaces
- Property has 3 Levels
- Open Floorplan
- Wet Bar
- Ceiling height of 9 feet or more
- Recessed Lighting
- Electric Fireplace
- Window Treatments
- Sliding Doors
- Insulated Doors
- Entrance Foyer
- Family Room Off Kitchen
- Combination Kitchen and Dining Room
- Game Room
- Screened Porch
Kitchen
- Gourmet Kitchen
- Breakfast Area or Nook
- Built-In Oven
- Cooktop with Range Hood
- Built-In Microwave
- Freezer
- Ice Maker
- Dishwasher
- Stainless Steel Appliances
- Kitchen Island
- Upgraded Countertops
- Disposal
Flooring
- Wood
- Carpet
- Ceramic Tile
Bedrooms and Bathrooms
- Walk-In Closet
- Soaking Tub
Laundry
- Laundry Room
- Laundry on upper level
- Washer and Dryer Hookup
Basement
- Basement Fills Entire Space Under The House
- Walk-Up Access
Home Security
- Carbon Monoxide Detectors
- Fire and Smoke Detector
- Fire Sprinkler System
Schools
- Oak View Elementary School
- Frost Middle School
- Woodson High School
Utilities
- Central Heating and Cooling System
- Tankless Water Heater
- Natural Gas Water Heater
Additional Features
- Energy-Efficient Windows
- Exterior Lighting
Community Details
- Association fees include trash, snow removal, common area maintenance
- Built by PULTE HOMES
- Mason Park Subdivision, Wincrest Floorplan
- Property Manager
Listing and Financial Details
- Tax Lot 32A
- Assessor Parcel Number 0682 13 0032A
Map
Home Values in the Area
Average Home Value in this Area
Property History
| Date | Event | Price | Change | Sq Ft Price |
|---|---|---|---|---|
| 10/23/2024 10/23/24 | Sold | $1,549,900 | 0.0% | $455 / Sq Ft |
| 09/13/2024 09/13/24 | For Sale | $1,549,900 | -- | $455 / Sq Ft |
Similar Homes in Fairfax, VA
Source: Bright MLS
MLS Number: VAFX2200064
- 10271 Braddock Rd
- 4601 Luxberry Dr
- 10288 Friendship Ct
- 4648 Luxberry Dr
- 4732 Forestdale Dr
- 4647 Luxberry Dr
- 10304 Nantucket Ct
- 10174 Red Spruce Rd
- 4773 Farndon Ct
- 4751 Gainsborough Dr
- 10021 Glenmere Rd
- 10011 Glenmere Rd
- 10319 Beaumont St
- 10202 Aspen Willow Dr
- 5035 Portsmouth Rd
- 5037 Portsmouth Rd
- 10012 Cotton Farm Rd
- 5255 Pumphrey Dr
- 4124 Roberts Rd
- 4915 Wycliff Ln

