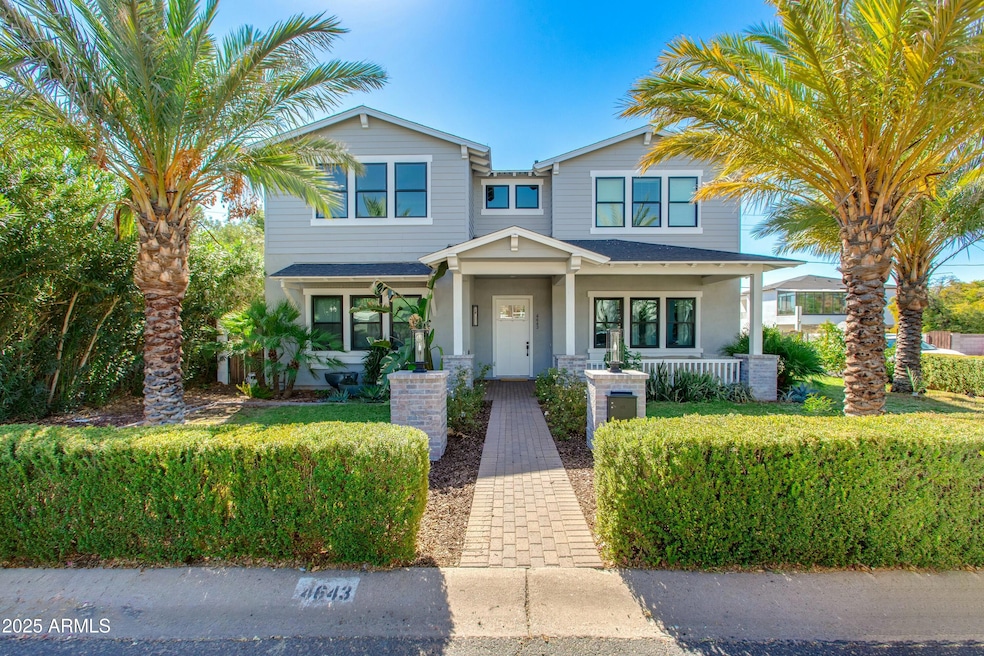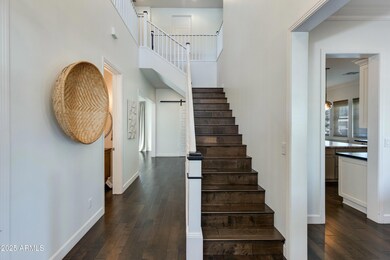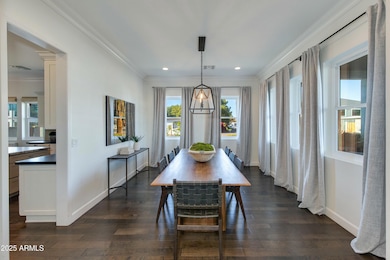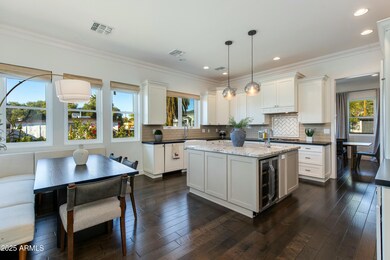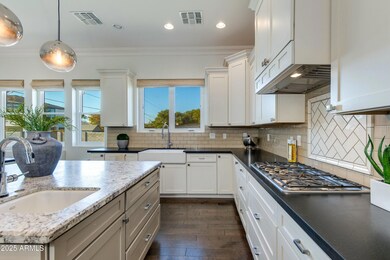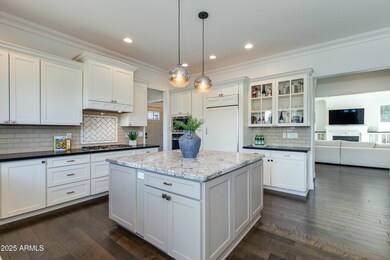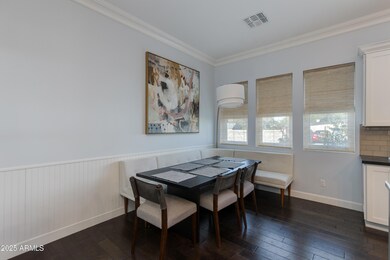
4643 E Montecito Ave Phoenix, AZ 85018
Camelback East Village NeighborhoodEstimated payment $10,128/month
Highlights
- Corner Lot
- Granite Countertops
- Eat-In Kitchen
- Hopi Elementary School Rated A
- No HOA
- Double Pane Windows
About This Home
This impeccably built residence blends modern craftsmanship with coastal-inspired charm in the highly sought-after Arcadia neighborhood. As you step inside, you're greeted by a grand foyer and high ceilings setting the tone for the home's thoughtful design. The spacious eat-in kitchen features an oversized island, granite countertops, stainless steel appliances and custom cabinetry. The light-filled family room offers a cozy fireplace, built-ins and sliding glass doors that lead to a patio and spacious backyard. On the main floor, you'll find a versatile guest room or office with a full bath, providing flexible space for any lifestyle. Upstairs, the home boasts three generously sized bedrooms, including a master suite with views of Camelback Mtn. The corner lot's mature landscaping creates a welcoming curb appeal, while the home's prime location keeps you connected to the best of Arcadia living including LGO, Kachina Park, the canal, and top-rated schools in the Hopi district.
Home Details
Home Type
- Single Family
Est. Annual Taxes
- $4,317
Year Built
- Built in 2014
Lot Details
- 5,850 Sq Ft Lot
- Block Wall Fence
- Corner Lot
- Front Yard Sprinklers
- Sprinklers on Timer
- Grass Covered Lot
Parking
- 2 Car Garage
Home Design
- Wood Frame Construction
- Composition Roof
- Stucco
Interior Spaces
- 3,411 Sq Ft Home
- 2-Story Property
- Ceiling height of 9 feet or more
- Ceiling Fan
- Double Pane Windows
- Living Room with Fireplace
- Carpet
Kitchen
- Eat-In Kitchen
- Gas Cooktop
- Built-In Microwave
- Kitchen Island
- Granite Countertops
Bedrooms and Bathrooms
- 4 Bedrooms
- Primary Bathroom is a Full Bathroom
- 3.5 Bathrooms
- Dual Vanity Sinks in Primary Bathroom
- Bathtub With Separate Shower Stall
Schools
- Hopi Elementary School
- Ingleside Middle School
- Arcadia High School
Utilities
- Cooling Available
- Heating Available
- High Speed Internet
- Cable TV Available
Community Details
- No Home Owners Association
- Association fees include no fees
- Jeffery Leigh Lots 1 20, 26 64 Subdivision
Listing and Financial Details
- Tax Lot 94
- Assessor Parcel Number 171-54-034
Map
Home Values in the Area
Average Home Value in this Area
Tax History
| Year | Tax Paid | Tax Assessment Tax Assessment Total Assessment is a certain percentage of the fair market value that is determined by local assessors to be the total taxable value of land and additions on the property. | Land | Improvement |
|---|---|---|---|---|
| 2025 | $4,317 | $62,561 | -- | -- |
| 2024 | $4,218 | $59,582 | -- | -- |
| 2023 | $4,218 | $101,200 | $20,240 | $80,960 |
| 2022 | $4,021 | $82,220 | $16,440 | $65,780 |
| 2021 | $4,190 | $73,020 | $14,600 | $58,420 |
| 2020 | $4,119 | $68,900 | $13,780 | $55,120 |
| 2019 | $3,972 | $65,110 | $13,020 | $52,090 |
| 2018 | $3,846 | $61,250 | $12,250 | $49,000 |
| 2017 | $3,649 | $60,100 | $12,020 | $48,080 |
| 2016 | $3,550 | $53,770 | $10,750 | $43,020 |
| 2015 | $449 | $6,128 | $6,128 | $0 |
Property History
| Date | Event | Price | Change | Sq Ft Price |
|---|---|---|---|---|
| 04/03/2025 04/03/25 | Pending | -- | -- | -- |
| 03/02/2025 03/02/25 | Price Changed | $1,750,000 | -2.5% | $513 / Sq Ft |
| 01/11/2025 01/11/25 | For Sale | $1,795,000 | +45.9% | $526 / Sq Ft |
| 04/26/2021 04/26/21 | Sold | $1,230,000 | -1.6% | $361 / Sq Ft |
| 03/10/2021 03/10/21 | Pending | -- | -- | -- |
| 02/18/2021 02/18/21 | For Sale | $1,250,000 | +46.3% | $366 / Sq Ft |
| 03/20/2018 03/20/18 | Sold | $854,200 | -4.9% | $250 / Sq Ft |
| 02/20/2018 02/20/18 | Pending | -- | -- | -- |
| 01/12/2018 01/12/18 | Price Changed | $898,000 | -1.9% | $263 / Sq Ft |
| 12/09/2017 12/09/17 | Price Changed | $915,000 | -3.4% | $268 / Sq Ft |
| 09/06/2017 09/06/17 | For Sale | $947,500 | +28.9% | $278 / Sq Ft |
| 03/28/2016 03/28/16 | Sold | $735,000 | -2.0% | $219 / Sq Ft |
| 02/13/2016 02/13/16 | Pending | -- | -- | -- |
| 06/26/2015 06/26/15 | Price Changed | $749,900 | -6.3% | $224 / Sq Ft |
| 05/15/2015 05/15/15 | For Sale | $799,900 | -- | $239 / Sq Ft |
Deed History
| Date | Type | Sale Price | Title Company |
|---|---|---|---|
| Warranty Deed | $1,230,000 | Chicago Title Agency | |
| Warranty Deed | $854,200 | Fidelity National Title Agen | |
| Warranty Deed | $735,000 | Greystone Title Agency Llc | |
| Special Warranty Deed | $250,000 | Fidelity National Title Agen | |
| Trustee Deed | $201,400 | None Available | |
| Interfamily Deed Transfer | -- | -- | |
| Warranty Deed | $114,500 | Grand Canyon Title Agency In | |
| Cash Sale Deed | $75,500 | Chicago Title Insurance Co | |
| Interfamily Deed Transfer | -- | Chicago Title Insurance Co |
Mortgage History
| Date | Status | Loan Amount | Loan Type |
|---|---|---|---|
| Open | $983,500 | New Conventional | |
| Previous Owner | $390,500 | New Conventional | |
| Previous Owner | $400,000 | New Conventional | |
| Previous Owner | $450,000 | New Conventional | |
| Previous Owner | $525,000 | Purchase Money Mortgage | |
| Previous Owner | $150,000 | Credit Line Revolving | |
| Previous Owner | $104,000 | Unknown | |
| Previous Owner | $136,000 | Unknown | |
| Previous Owner | $114,324 | FHA |
Similar Homes in the area
Source: Arizona Regional Multiple Listing Service (ARMLS)
MLS Number: 6803500
APN: 171-54-034
- 4627 E Montecito Ave
- 4620 E Montecito Ave
- 4708 E Montecito Ave
- 4420 N 47th Place
- 4611 E Monterosa St
- 4512 E Turney Ave
- 4445 E Roma Ave
- 4727 E Lafayette Blvd Unit 322
- 4727 E Lafayette Blvd Unit 117
- 4727 E Lafayette Blvd Unit 308
- 4727 E Lafayette Blvd Unit 319
- 4420 E Glenrosa Ave
- 4595 E Calle Redonda
- 4418 E Montecito Ave
- 4120 N 44th Place
- 4864 E Lafayette Blvd
- 4402 E Montecito Ave
- 4440 E Campbell Ave
- 4901 E Lafayette Blvd
- 4238 N 44th St
