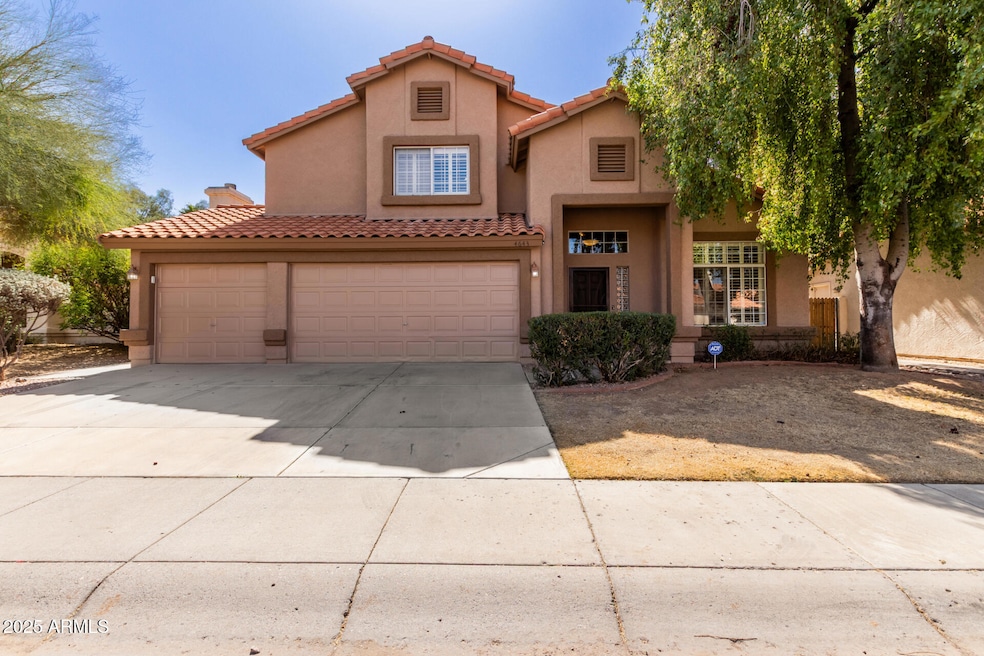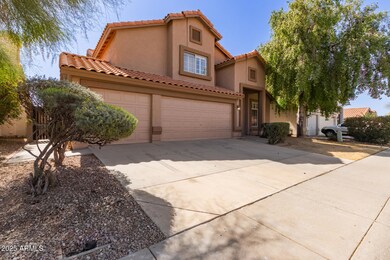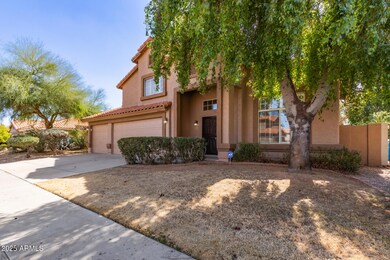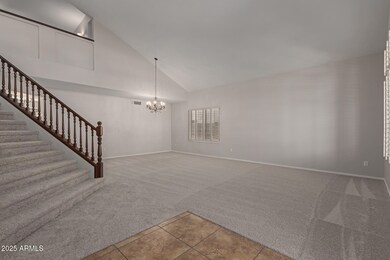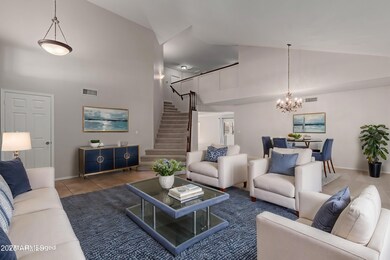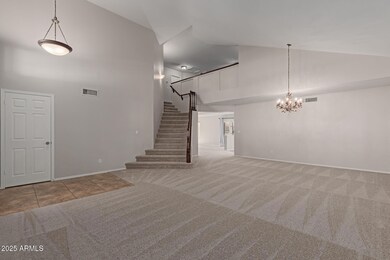
4643 E Villa Maria Dr Phoenix, AZ 85032
Paradise Valley NeighborhoodHighlights
- Private Pool
- Vaulted Ceiling
- Eat-In Kitchen
- Whispering Wind Academy Rated A-
- Granite Countertops
- Dual Vanity Sinks in Primary Bathroom
About This Home
As of April 2025Welcome to this gorgeous Tatum Manor home featuring 3 bedrooms, 2.5 baths, and a versatile loft—offering everything you could want and more! Step outside to your yard complete with sparkling pool, large covered patio and ample yard space, the perfect spot to cool off and relax during those warm summer months. Inside, you'll love the spacious living areas and generously sized bedrooms, all enhanced by brand-new carpeting and fresh paint throughout for a move-in ready feel. The chef's kitchen is complete with stainless steel appliances, granite countertops, ample cabinet and pantry storage, and plenty of counter space to make meal prep a breeze. Situated in a prime location near excellent shopping, top-rated restaurants, and with easy access to the 51 and 101 freeways, easy commute to the TSMC plant and more. This home offers the perfect balance of luxury and convenience.
Last Agent to Sell the Property
Shelly Dickenson
Redfin Corporation License #SA688723000

Home Details
Home Type
- Single Family
Est. Annual Taxes
- $4,052
Year Built
- Built in 1993
Lot Details
- 6,876 Sq Ft Lot
- Block Wall Fence
- Backyard Sprinklers
- Sprinklers on Timer
- Grass Covered Lot
HOA Fees
- $42 Monthly HOA Fees
Parking
- 3 Car Garage
Home Design
- Wood Frame Construction
- Tile Roof
- Stucco
Interior Spaces
- 2,618 Sq Ft Home
- 2-Story Property
- Vaulted Ceiling
Kitchen
- Eat-In Kitchen
- Built-In Microwave
- Granite Countertops
Flooring
- Floors Updated in 2025
- Carpet
- Tile
Bedrooms and Bathrooms
- 3 Bedrooms
- Primary Bathroom is a Full Bathroom
- 2.5 Bathrooms
- Dual Vanity Sinks in Primary Bathroom
- Bathtub With Separate Shower Stall
Pool
- Private Pool
Schools
- Whispering Wind Academy Elementary School
- Sunrise Middle School
- Paradise Valley High School
Utilities
- Cooling Available
- Heating Available
Listing and Financial Details
- Tax Lot 32
- Assessor Parcel Number 215-12-449
Community Details
Overview
- Association fees include ground maintenance
- Tatum Manor Association, Phone Number (480) 635-1133
- Built by Beazer
- Tatum Manor Lot 1 109 Tr A F Subdivision
Recreation
- Community Playground
Map
Home Values in the Area
Average Home Value in this Area
Property History
| Date | Event | Price | Change | Sq Ft Price |
|---|---|---|---|---|
| 04/17/2025 04/17/25 | Sold | $699,999 | +0.1% | $267 / Sq Ft |
| 03/18/2025 03/18/25 | Pending | -- | -- | -- |
| 03/07/2025 03/07/25 | For Sale | $699,000 | 0.0% | $267 / Sq Ft |
| 01/30/2024 01/30/24 | Rented | $3,200 | 0.0% | -- |
| 01/17/2024 01/17/24 | Under Contract | -- | -- | -- |
| 01/10/2024 01/10/24 | Price Changed | $3,200 | -8.6% | $1 / Sq Ft |
| 12/09/2023 12/09/23 | For Rent | $3,500 | 0.0% | -- |
| 12/09/2023 12/09/23 | Off Market | $3,500 | -- | -- |
| 03/01/2019 03/01/19 | Rented | $2,550 | 0.0% | -- |
| 02/25/2019 02/25/19 | Under Contract | -- | -- | -- |
| 02/06/2019 02/06/19 | Price Changed | $2,550 | -1.7% | $1 / Sq Ft |
| 12/17/2018 12/17/18 | Price Changed | $2,595 | -0.2% | $1 / Sq Ft |
| 11/20/2018 11/20/18 | For Rent | $2,600 | +13.0% | -- |
| 10/01/2013 10/01/13 | Rented | $2,300 | 0.0% | -- |
| 10/01/2013 10/01/13 | Under Contract | -- | -- | -- |
| 09/17/2013 09/17/13 | For Rent | $2,300 | 0.0% | -- |
| 09/12/2013 09/12/13 | Sold | $351,000 | +0.3% | $134 / Sq Ft |
| 08/14/2013 08/14/13 | For Sale | $350,000 | -- | $134 / Sq Ft |
Tax History
| Year | Tax Paid | Tax Assessment Tax Assessment Total Assessment is a certain percentage of the fair market value that is determined by local assessors to be the total taxable value of land and additions on the property. | Land | Improvement |
|---|---|---|---|---|
| 2025 | $4,052 | $40,706 | -- | -- |
| 2024 | $3,967 | $38,768 | -- | -- |
| 2023 | $3,967 | $53,360 | $10,670 | $42,690 |
| 2022 | $3,927 | $40,880 | $8,170 | $32,710 |
| 2021 | $3,939 | $37,910 | $7,580 | $30,330 |
| 2020 | $3,817 | $36,110 | $7,220 | $28,890 |
| 2019 | $3,822 | $33,860 | $6,770 | $27,090 |
| 2018 | $3,697 | $32,100 | $6,420 | $25,680 |
| 2017 | $3,543 | $31,170 | $6,230 | $24,940 |
| 2016 | $3,484 | $30,530 | $6,100 | $24,430 |
| 2015 | $3,227 | $29,730 | $5,940 | $23,790 |
Mortgage History
| Date | Status | Loan Amount | Loan Type |
|---|---|---|---|
| Open | $629,999 | New Conventional | |
| Previous Owner | $220,000 | New Conventional | |
| Previous Owner | $245,700 | New Conventional | |
| Previous Owner | $263,500 | New Conventional | |
| Previous Owner | $273,552 | New Conventional | |
| Previous Owner | $550,000 | Balloon | |
| Previous Owner | $200,000 | Credit Line Revolving | |
| Previous Owner | $250,000 | Unknown |
Deed History
| Date | Type | Sale Price | Title Company |
|---|---|---|---|
| Warranty Deed | $699,999 | Landmark Title | |
| Warranty Deed | -- | Accommodation | |
| Warranty Deed | -- | Lawyers Title | |
| Special Warranty Deed | -- | None Available | |
| Warranty Deed | $351,000 | First American Title Ins Co | |
| Interfamily Deed Transfer | -- | First American | |
| Interfamily Deed Transfer | -- | First American Title Ins Co | |
| Warranty Deed | $287,950 | Lawyers Title Of Arizona Inc | |
| Trustee Deed | $237,797 | None Available |
Similar Homes in the area
Source: Arizona Regional Multiple Listing Service (ARMLS)
MLS Number: 6831794
APN: 215-12-449
- 4633 E Desert Cactus St
- 4546 E Villa Rita Dr
- 18407 N 47th St
- 4727 E Union Hills Dr Unit 100
- 18001 N 44th Way
- 4548 E Libby St
- 18226 N 48th Place
- 4822 E Charleston Ave
- 4829 E Charleston Ave
- 4714 E Angela Dr
- 4412 E Villa Theresa Dr
- 18036 N 49th St
- 4380 E Renee Dr
- 18802 N 44th Place
- 4928 E Michelle Dr
- 4343 E Union Hills Dr
- 17801 N 43rd Way
- 4936 E Villa Rita Dr
- 18212 N 43rd Place
- 4834 E Shady Glen Ave
