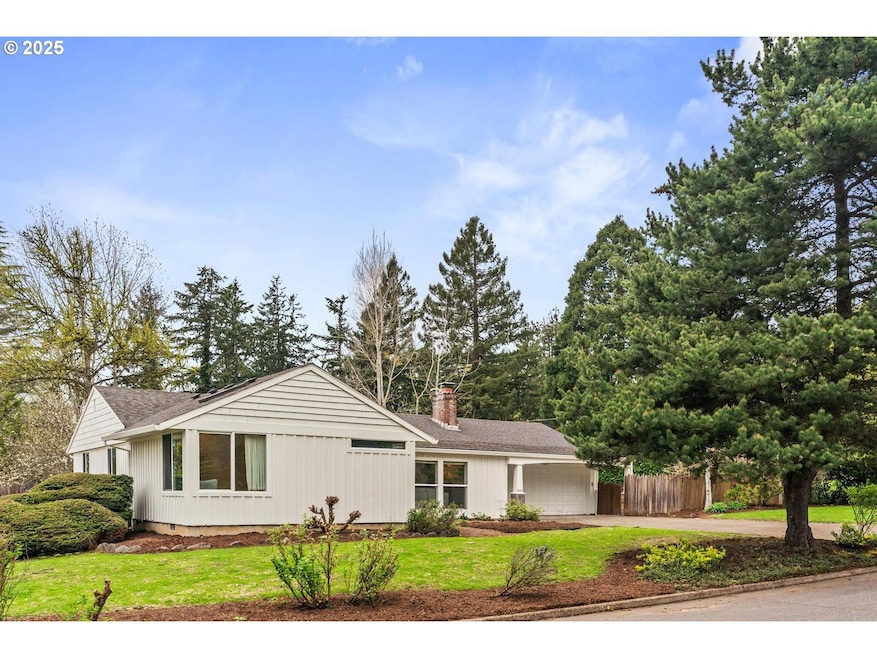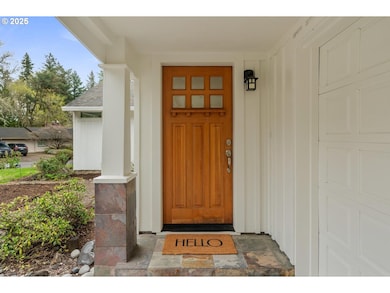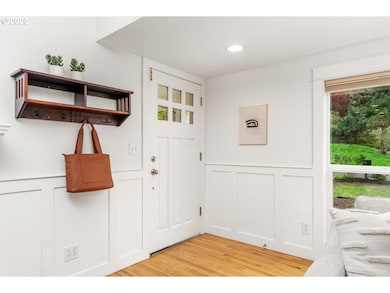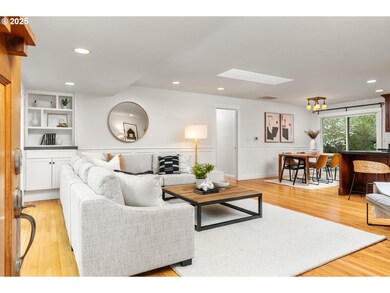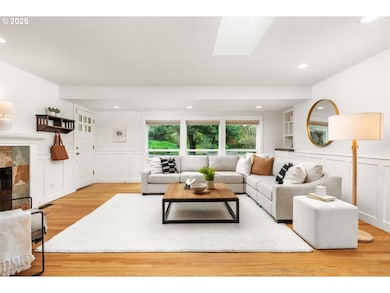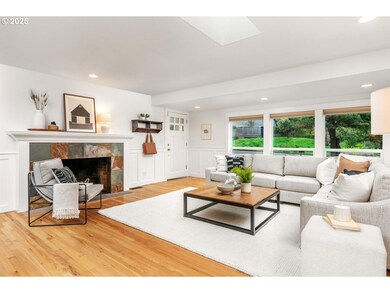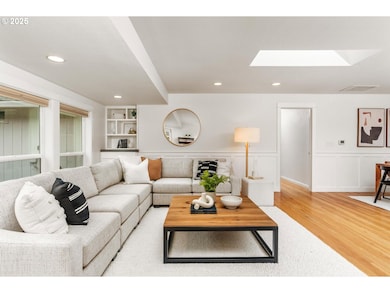Originally built in 1956, this stunning mid-century stands prominently today on one of Bridlemile's classic southwest streets. The home's expansive footprint is evident from the moment you witness the gorgeous east facing elevation. Upon entering the home, you find yourself in its trademark great room. East facing windows standing in soldier fashion alongside a perfectly positioned skylight introduce natural light to the space, while oak hardwoods, a stately wood burning fireplace and designer colors round out the gorgeous finish palette. Seamlessly tied to the kitchen and dining room, this home features one of the single most sought after floor plan elements in today's market. The kitchen is highlighted by a large cook's island, updated counters and cabinetry as well as a set of sliding doors that give you the perfect flow and perspective of the backyard. A primary hallway takes you from the great room down an L shaped wing of the home that boasts three bedrooms + a 4th(non-conforming)bedroom and two full bathrooms. Oak hardwoods run throughout three of the rooms while wall to wall carpet graces the floors of the primary suite. Anchoring the SE corner of the home, the primary bedroom boasts vaulted ceilings, a walk-in closet and an updated en suite bathroom. The bathroom features a tile set shower, in floor heat, a single vanity and classic finish details. Like the interior, the stewards of this home have paid careful attention to the grounds and envelope, updating details at every turn. The backyard features an expansive cedar deck, tree house, established trees and a separate south facing garden area. Recently repainted, the classic white, board & batten envelope coupled w/ updated vinyl windows & a stain grade cedar front door make this home stand out on a street w/ numerous other noteworthy mid-century homes! With an address close to Albert Kelly Park, Hamilton Park, Bridlemile Elem. & countless nearby stores, you don't want to miss this turn-key home!

