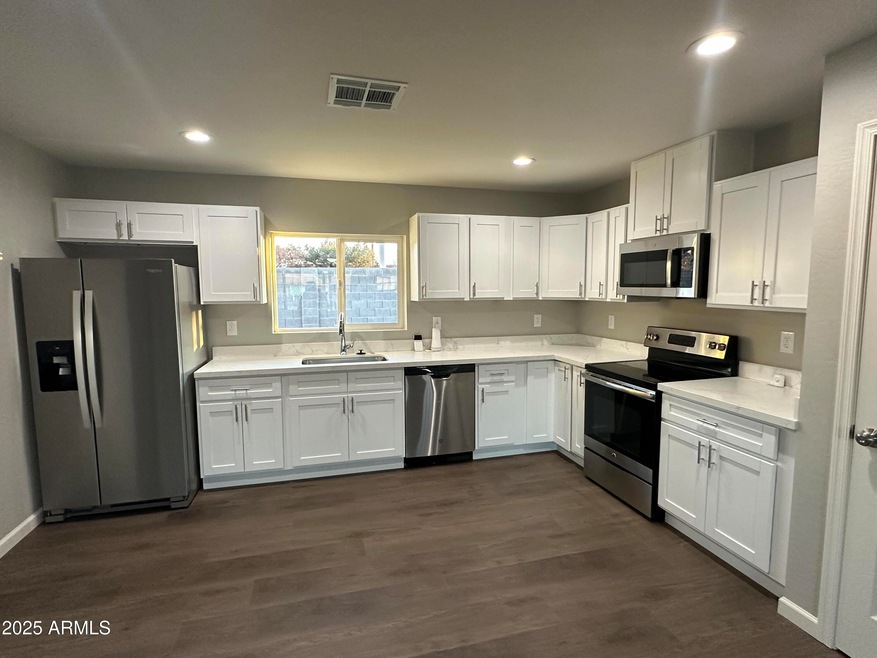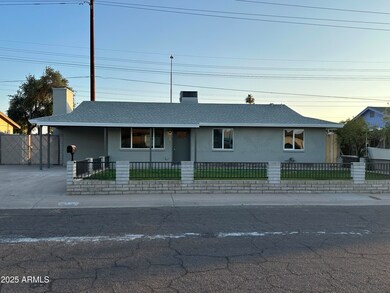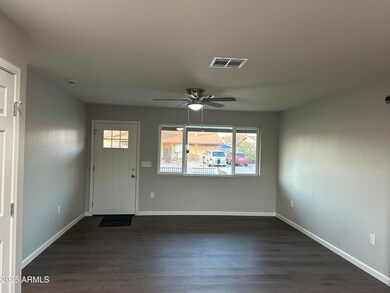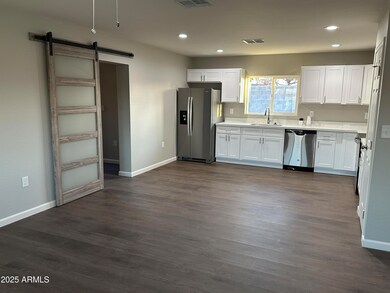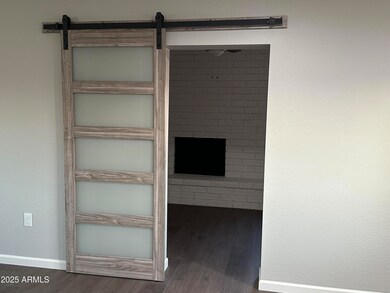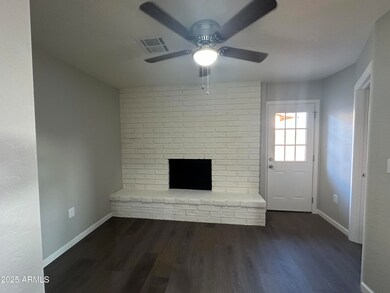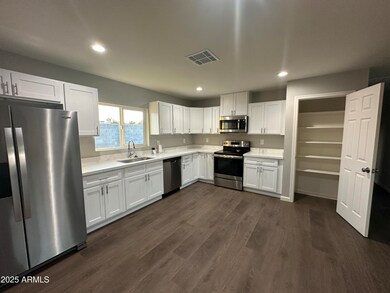
4643 W Caron St Glendale, AZ 85302
Highlights
- 1 Fireplace
- Eat-In Kitchen
- Cooling Available
- No HOA
- Double Pane Windows
- Grass Covered Lot
About This Home
As of April 2025** Renovated Home in Glendale!**
This beautifully updated three-bedroom, two-bathroom residence boasts a fresh and inviting atmosphere.Discover all-new flooring that flows throughout the open layout. It features a stunning kitchen with brand new cabinets, quartz countertops, and stainless steel appliances.
Enjoy the bonus room just off the kitchen , complete with a fireplace. Both bathrooms have been remodeled with new cabinets, quartz countertops, new fixtures and mirrors. Additional the home include brand new windows, fresh interior and exterior paint, updated HVAC ductwork, as well as new wiring and electrical panel. This is a great home at a great price!
Home Details
Home Type
- Single Family
Est. Annual Taxes
- $769
Year Built
- Built in 1971
Lot Details
- 5,101 Sq Ft Lot
- Block Wall Fence
- Grass Covered Lot
Parking
- 2 Carport Spaces
Home Design
- Composition Roof
- Block Exterior
Interior Spaces
- 1,278 Sq Ft Home
- 1-Story Property
- 1 Fireplace
- Double Pane Windows
- Washer and Dryer Hookup
Kitchen
- Kitchen Updated in 2024
- Eat-In Kitchen
- Built-In Microwave
Flooring
- Floors Updated in 2024
- Laminate Flooring
Bedrooms and Bathrooms
- 3 Bedrooms
- Bathroom Updated in 2024
- 2 Bathrooms
Schools
- Sunset Elementary School
- Palo Verde Middle School
- Apollo High School
Utilities
- Cooling Available
- Plumbing System Updated in 2024
- Wiring Updated in 2024
Community Details
- No Home Owners Association
- Association fees include no fees
- Built by Inknown
- Skyview North 1 Subdivision
Listing and Financial Details
- Tax Lot 4
- Assessor Parcel Number 148-07-283
Map
Home Values in the Area
Average Home Value in this Area
Property History
| Date | Event | Price | Change | Sq Ft Price |
|---|---|---|---|---|
| 04/01/2025 04/01/25 | Sold | $345,000 | +1.5% | $270 / Sq Ft |
| 03/29/2025 03/29/25 | For Sale | $339,900 | 0.0% | $266 / Sq Ft |
| 03/15/2025 03/15/25 | Price Changed | $339,900 | 0.0% | $266 / Sq Ft |
| 03/07/2025 03/07/25 | Price Changed | $339,900 | 0.0% | $266 / Sq Ft |
| 02/05/2025 02/05/25 | Pending | -- | -- | -- |
| 01/31/2025 01/31/25 | For Sale | $339,900 | -- | $266 / Sq Ft |
Tax History
| Year | Tax Paid | Tax Assessment Tax Assessment Total Assessment is a certain percentage of the fair market value that is determined by local assessors to be the total taxable value of land and additions on the property. | Land | Improvement |
|---|---|---|---|---|
| 2025 | $769 | $6,585 | -- | -- |
| 2024 | $759 | $6,271 | -- | -- |
| 2023 | $759 | $21,150 | $4,230 | $16,920 |
| 2022 | $642 | $15,900 | $3,180 | $12,720 |
| 2021 | $663 | $14,320 | $2,860 | $11,460 |
| 2020 | $649 | $13,170 | $2,630 | $10,540 |
| 2019 | $640 | $11,310 | $2,260 | $9,050 |
| 2018 | $628 | $10,270 | $2,050 | $8,220 |
| 2017 | $630 | $9,030 | $1,800 | $7,230 |
| 2016 | $621 | $8,370 | $1,670 | $6,700 |
| 2015 | $592 | $7,270 | $1,450 | $5,820 |
Mortgage History
| Date | Status | Loan Amount | Loan Type |
|---|---|---|---|
| Previous Owner | $310,500 | New Conventional | |
| Previous Owner | $156,400 | Credit Line Revolving |
Deed History
| Date | Type | Sale Price | Title Company |
|---|---|---|---|
| Warranty Deed | $345,000 | First American Title Insurance | |
| Quit Claim Deed | -- | None Listed On Document | |
| Warranty Deed | $300,000 | First American Title | |
| Contract Of Sale | $100,000 | None Listed On Document | |
| Contract Of Sale | $100,000 | None Listed On Document | |
| Gift Deed | -- | None Listed On Document |
Similar Homes in Glendale, AZ
Source: Arizona Regional Multiple Listing Service (ARMLS)
MLS Number: 6813863
APN: 148-07-283
- 4721 W Eva St
- 4731 W New World Dr
- 4776 W Eva St
- 9011 N 48th Ave
- 4506 W Golden Ln
- 4748 W Alice Ave
- 8888 N 47th Ave Unit 107
- 4428 W Mission Ln
- 9028 N 48th Dr
- 4446 W Townley Ave
- 4832 W Caron St
- 8870 N 48th Ln
- 4641 W Palo Verde Ave
- 8632 N 48th Dr
- 4621 W Purdue Ave
- 9140 N 43rd Ave
- 4415 W Palo Verde Ave
- 9719 N 45th Ave
- 8827 N New World Dr
- 4227 W Hatcher Rd
