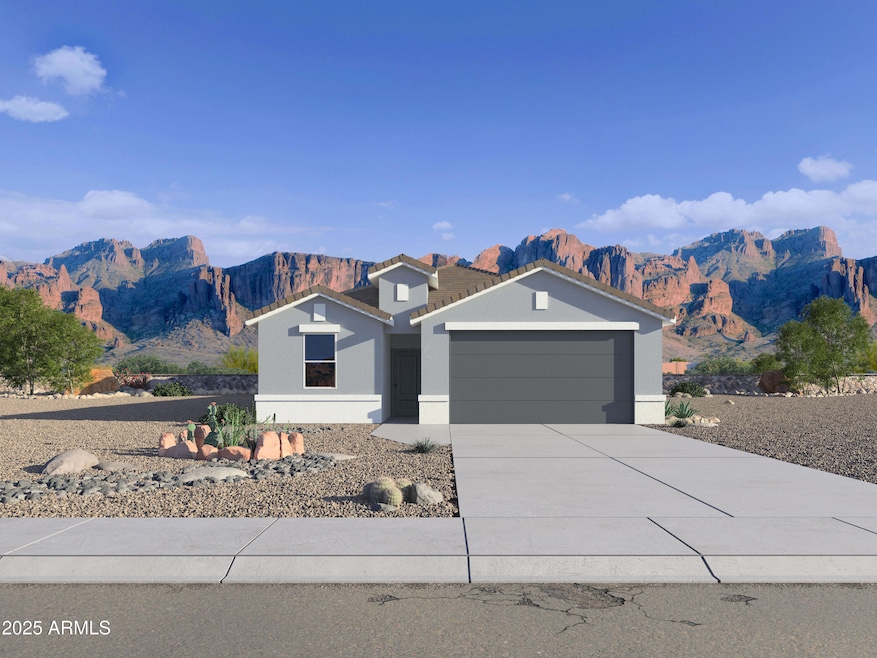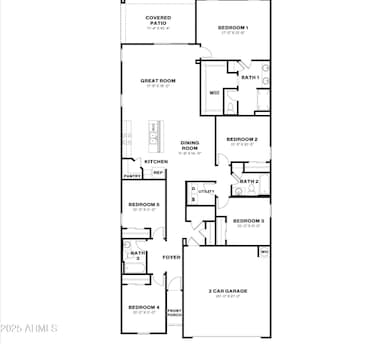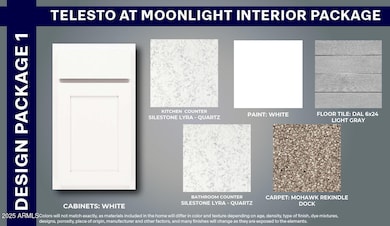
46431 W Lander Ln Maricopa, AZ 85139
Estimated payment $2,640/month
Highlights
- Community Pool
- Double Pane Windows
- Cooling Available
- Eat-In Kitchen
- Dual Vanity Sinks in Primary Bathroom
- Tankless Water Heater
About This Home
Welcome to Telesto at Moonlight, a brand new master planned community. Featuring numerous amenities including resort style pool, pickleball courts, sand volleyball court, playground, bike paths + much more. Our beautiful Hayden home is a split floor plan with an open-concept kitchen. Main living area is perfect for entertaining. Completed with white cabinets and quartz countertops in the kitchen/bath. 2'' blinds, garage door opener, smart home package. Estimated completion date TBD
Home Details
Home Type
- Single Family
Est. Annual Taxes
- $2,502
Year Built
- Built in 2025
Lot Details
- 5,663 Sq Ft Lot
- Desert faces the front of the property
- Block Wall Fence
- Sprinklers on Timer
HOA Fees
- $120 Monthly HOA Fees
Parking
- 2 Car Garage
Home Design
- Home to be built
- Wood Frame Construction
- Spray Foam Insulation
- Tile Roof
- Stucco
Interior Spaces
- 2,096 Sq Ft Home
- 1-Story Property
- Ceiling height of 9 feet or more
- Double Pane Windows
- Low Emissivity Windows
- Tinted Windows
- Smart Home
- Washer and Dryer Hookup
Kitchen
- Eat-In Kitchen
- Breakfast Bar
- Gas Cooktop
- Built-In Microwave
Flooring
- Carpet
- Tile
Bedrooms and Bathrooms
- 5 Bedrooms
- 3 Bathrooms
- Dual Vanity Sinks in Primary Bathroom
Schools
- Butterfield Elementary School
- Maricopa Wells Middle School
- Maricopa High School
Utilities
- Cooling Available
- Heating Available
- Tankless Water Heater
- Water Softener
Listing and Financial Details
- Tax Lot 307
- Assessor Parcel Number 510-15-310
Community Details
Overview
- Association fees include ground maintenance
- City Property Manage Association, Phone Number (602) 437-4777
- Built by D.R. Horton
- Final Plat Of Moonlight Parcel B Subdivision, Hayden Floorplan
- FHA/VA Approved Complex
Recreation
- Community Pool
- Bike Trail
Map
Home Values in the Area
Average Home Value in this Area
Property History
| Date | Event | Price | Change | Sq Ft Price |
|---|---|---|---|---|
| 04/12/2025 04/12/25 | For Sale | $414,050 | -- | $198 / Sq Ft |
Similar Homes in Maricopa, AZ
Source: Arizona Regional Multiple Listing Service (ARMLS)
MLS Number: 6848904
- 46378 W Lander Ln
- 46395 W Lander Ln
- 46431 W Lander Ln
- 45341 W Paraiso Ln
- 45176 W Alamendras St
- 206** N Loma Rd Unit 1
- 45068 W Alamendras St
- 20655 N Estrella Pkwy
- 45105 W Gavilan Dr
- 44922 W Alamendras St
- 45091 W Gavilan Dr
- 20405 N Estrella Pkwy Unit 2
- 44899 W Portabello Rd
- 21613 N Sunset Dr
- 44812 W Portabello Rd
- 44783 W Alamendras St
- 45226 W Miramar Rd
- 44566 W High Desert Trail
- 44560 W Copper Trail
- 44449 W Canyon Creek Dr


