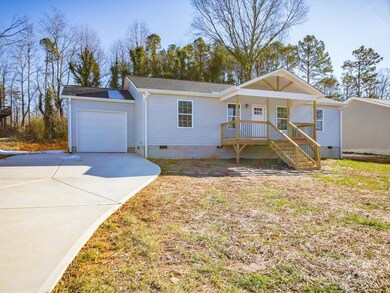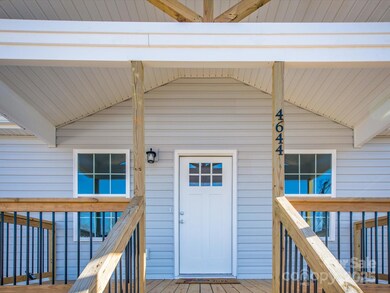
4644 Old Catawba Rd Unit 3 Catawba, NC 28609
Highlights
- New Construction
- Covered patio or porch
- Kitchen Island
- Ranch Style House
- Walk-In Closet
- Forced Air Heating System
About This Home
As of February 2025Discover the perfect blend of comfort and style in this charming one-story home situated on a spacious 0.59-acre lot. With a thoughtfully designed split bedroom floor plan, this 3-bedroom, 2-bath home offers privacy, convenience, and modern living.
Step inside to find a bright, open floor plan featuring luxury vinyl plank flooring throughout, combining durability and elegance. The kitchen is a chef's delight, equipped with sleek stainless steel appliances and ample counter space and large island, making it ideal for cooking and entertaining.
The primary suite provides a serene retreat, complete with an ensuite bath, a dual sink vanity, and a walk-in closet. Two additional bedrooms and a full bath are perfect for family, guests, or a home office.
Outside, enjoy the convenience of a one-car garage and a paved driveway, along with plenty of space to enjoy outdoor activities or gardening on the large lot.
Last Agent to Sell the Property
COMPASS Brokerage Email: rhonda.wood@compass.com License #236818

Home Details
Home Type
- Single Family
Est. Annual Taxes
- $83
Year Built
- Built in 2024 | New Construction
Parking
- 1 Car Garage
- Driveway
Home Design
- 1,270 Sq Ft Home
- Ranch Style House
- Slab Foundation
- Composition Roof
Kitchen
- Electric Oven
- Microwave
- Dishwasher
- Kitchen Island
Bedrooms and Bathrooms
- 3 Main Level Bedrooms
- Split Bedroom Floorplan
- Walk-In Closet
- 2 Full Bathrooms
Schools
- Catawba Elementary School
- River Bend Middle School
- Bunker Hill High School
Additional Features
- Covered patio or porch
- Property is zoned R-A
- Forced Air Heating System
Listing and Financial Details
- Assessor Parcel Number 3771088960150000
Map
Home Values in the Area
Average Home Value in this Area
Property History
| Date | Event | Price | Change | Sq Ft Price |
|---|---|---|---|---|
| 02/27/2025 02/27/25 | Sold | $230,000 | +2.3% | $181 / Sq Ft |
| 01/17/2025 01/17/25 | For Sale | $224,900 | +1399.3% | $177 / Sq Ft |
| 05/03/2023 05/03/23 | Sold | $15,000 | -16.7% | -- |
| 03/28/2023 03/28/23 | For Sale | $18,000 | -- | -- |
Tax History
| Year | Tax Paid | Tax Assessment Tax Assessment Total Assessment is a certain percentage of the fair market value that is determined by local assessors to be the total taxable value of land and additions on the property. | Land | Improvement |
|---|---|---|---|---|
| 2024 | $83 | $9,200 | $9,200 | $0 |
| 2023 | $73 | $9,200 | $9,200 | $0 |
| 2022 | $106 | $9,200 | $9,200 | $0 |
| 2021 | $106 | $9,200 | $9,200 | $0 |
| 2020 | $106 | $9,200 | $9,200 | $0 |
| 2019 | $106 | $9,200 | $0 | $0 |
| 2018 | $102 | $8,800 | $8,800 | $0 |
| 2017 | $93 | $0 | $0 | $0 |
| 2016 | $73 | $0 | $0 | $0 |
| 2015 | $82 | $8,800 | $8,800 | $0 |
| 2014 | $82 | $8,100 | $8,100 | $0 |
Mortgage History
| Date | Status | Loan Amount | Loan Type |
|---|---|---|---|
| Open | $207,000 | New Conventional | |
| Closed | $207,000 | New Conventional |
Deed History
| Date | Type | Sale Price | Title Company |
|---|---|---|---|
| Warranty Deed | $230,000 | None Listed On Document | |
| Warranty Deed | $230,000 | None Listed On Document | |
| Warranty Deed | $30,000 | None Listed On Document | |
| Warranty Deed | -- | None Available | |
| Warranty Deed | $7,500 | None Available | |
| Warranty Deed | -- | None Available |
Similar Homes in Catawba, NC
Source: Canopy MLS (Canopy Realtor® Association)
MLS Number: 4214462
APN: 3771088960150000
- 4986 6th St SW
- 4972 Mayble St
- 2725 Sherlock St
- 2946 Legacy Ridge Ln
- 2961 Legacy Ridge Ln
- 2530 Trollinger Dr
- 5324 Small St
- 102 2nd St SW Unit 1
- 2847 Legacy Ridge Ln
- 2754 Legacy Ridge Ln
- 2165 Trollinger Dr
- 2952 Legacy Ridge Ln
- 2536 Trollinger Dr
- 5336 Small St
- 103 2nd St NW
- 335 Rosenwald School St
- 2122 Hewitt Rd
- 0 E Central Ave
- 2231 Catawba Trace Dr
- 102 3rd Ave SE






