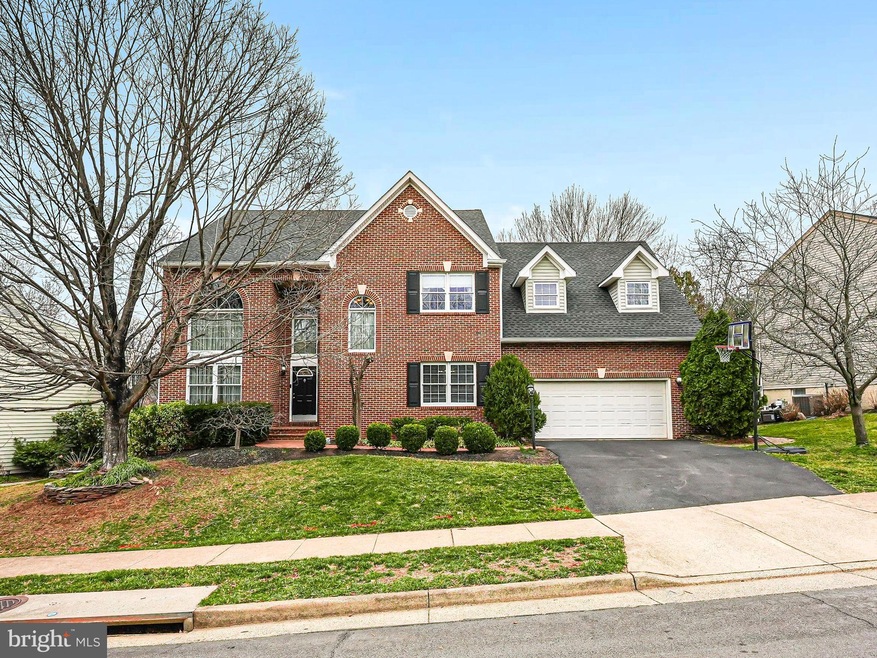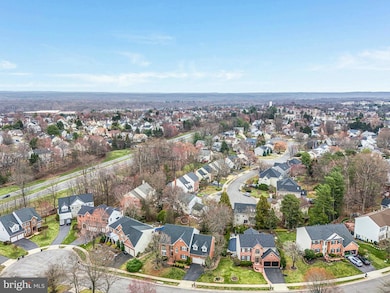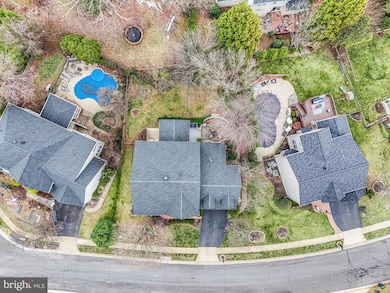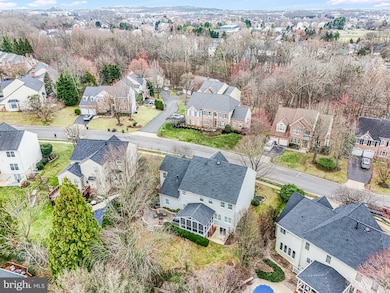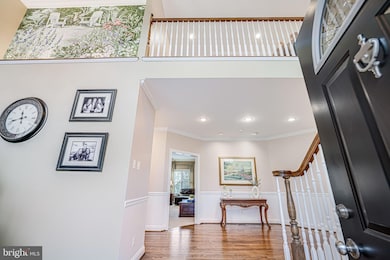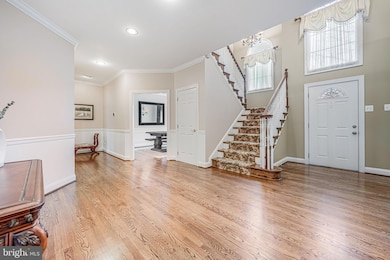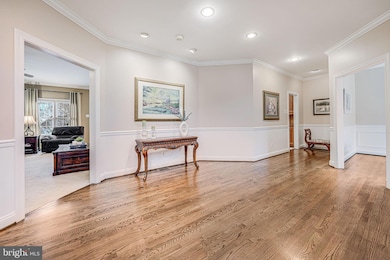
46448 Montgomery Place Sterling, VA 20165
Estimated payment $7,261/month
Highlights
- Fitness Center
- Eat-In Gourmet Kitchen
- Clubhouse
- Horizon Elementary School Rated A-
- Open Floorplan
- Deck
About This Home
*** Motivated SELLER OFFERS $20K in renovation CONCESSIONS to the BUYER*** Custom brick front 4 bedroom, 3.5 bath with over 5,000 finished sq ft. All rooms are over sized including a 2 garage large enough to fit an SUV & pickup truck! Main floor has 2 story foyer & living room, private dining room, family room w/ built-ins & gas fireplace which opens to 3 season screen porch. powder room & office. Kitchen has custom cabinetry natural cherry, island, gas cook-top with down draft vent, wall oven, granite counters, stainless steel appliances, walk in pantry and kitchen dining nook. Upper level secondary bedrooms contain built-ins and ceiling fans. Hall bath has double sinks & separate tub shower. Primary bedroom has cathedral ceilings, sitting area, storage closet, walk-in closets w/ built-ins, jetted soaking tub & walk-in shower. Laundry is located on upper level. Lower level has great room large enough pool table & entertainment/TV area, custom entertainment center, built-ins & wet bar. Walk up access to back yard. Exercise room w/gym floor, possible 5th bedroom, full bath & storage. fenced yard with paver patio.
Roof 2023, 2 zone HVAC, upper level heat pump 2022, water heater 2022, dishwasher 2021, Refrigerator 2020, washer 2020, dryer 2014, wall oven & microwave 2009, radon remediation system, attic fan, sprinkler irrigation.
Home Details
Home Type
- Single Family
Est. Annual Taxes
- $8,070
Year Built
- Built in 1997
Lot Details
- 10,019 Sq Ft Lot
- Property is Fully Fenced
- Stone Retaining Walls
- Sprinkler System
- Back Yard
- Property is in excellent condition
- Property is zoned PDH4
HOA Fees
- $98 Monthly HOA Fees
Parking
- 2 Car Direct Access Garage
- 2 Driveway Spaces
- Front Facing Garage
- Garage Door Opener
Home Design
- Traditional Architecture
- Brick Exterior Construction
- Architectural Shingle Roof
- Asphalt Roof
- Vinyl Siding
- Concrete Perimeter Foundation
Interior Spaces
- Property has 3 Levels
- Open Floorplan
- Wet Bar
- Crown Molding
- Wainscoting
- Cathedral Ceiling
- Ceiling Fan
- Recessed Lighting
- 1 Fireplace
- Screen For Fireplace
- Double Hung Windows
- Window Screens
- Family Room Off Kitchen
- Living Room
- Formal Dining Room
- Den
- Recreation Room
- Game Room
- Screened Porch
- Storage Room
- Home Gym
- Fire Sprinkler System
Kitchen
- Eat-In Gourmet Kitchen
- Built-In Oven
- Cooktop
- Built-In Microwave
- Ice Maker
- Dishwasher
- Kitchen Island
- Disposal
Flooring
- Wood
- Carpet
- Ceramic Tile
Bedrooms and Bathrooms
- 4 Bedrooms
- En-Suite Primary Bedroom
- Walk-In Closet
Laundry
- Laundry Room
- Laundry on upper level
- Dryer
- Washer
Finished Basement
- Basement Fills Entire Space Under The House
- Interior and Rear Basement Entry
Outdoor Features
- Deck
- Screened Patio
Schools
- Horizon Elementary School
- River Bend Middle School
- Potomac Falls High School
Utilities
- Forced Air Zoned Heating and Cooling System
- Humidifier
- Air Source Heat Pump
- Underground Utilities
- Natural Gas Water Heater
- Cable TV Available
Listing and Financial Details
- Assessor Parcel Number 018196796000
Community Details
Overview
- Association fees include common area maintenance, management, pool(s), reserve funds, snow removal, trash
- Cascades HOA
- Built by David Printz
- Potomac Lakes Subdivision, Custom Home Floorplan
- Property Manager
Amenities
- Picnic Area
- Common Area
- Clubhouse
- Party Room
Recreation
- Tennis Courts
- Community Basketball Court
- Community Playground
- Fitness Center
- Community Pool
- Jogging Path
- Bike Trail
Map
Home Values in the Area
Average Home Value in this Area
Tax History
| Year | Tax Paid | Tax Assessment Tax Assessment Total Assessment is a certain percentage of the fair market value that is determined by local assessors to be the total taxable value of land and additions on the property. | Land | Improvement |
|---|---|---|---|---|
| 2024 | $8,071 | $933,080 | $239,800 | $693,280 |
| 2023 | $7,514 | $858,740 | $239,800 | $618,940 |
| 2022 | $7,609 | $854,920 | $239,800 | $615,120 |
| 2021 | $7,455 | $760,730 | $209,400 | $551,330 |
| 2020 | $7,305 | $705,820 | $199,400 | $506,420 |
| 2019 | $7,180 | $687,060 | $199,400 | $487,660 |
| 2018 | $7,311 | $673,780 | $194,400 | $479,380 |
| 2017 | $7,448 | $662,070 | $194,400 | $467,670 |
| 2016 | $7,602 | $663,900 | $0 | $0 |
| 2015 | $7,486 | $465,180 | $0 | $465,180 |
| 2014 | $7,604 | $467,460 | $0 | $467,460 |
Property History
| Date | Event | Price | Change | Sq Ft Price |
|---|---|---|---|---|
| 04/18/2025 04/18/25 | Pending | -- | -- | -- |
| 03/19/2025 03/19/25 | For Sale | $1,165,000 | -- | $232 / Sq Ft |
Mortgage History
| Date | Status | Loan Amount | Loan Type |
|---|---|---|---|
| Closed | $287,000 | Stand Alone Refi Refinance Of Original Loan | |
| Closed | $277,000 | New Conventional | |
| Closed | $265,000 | New Conventional |
Similar Homes in Sterling, VA
Source: Bright MLS
MLS Number: VALO2091054
APN: 018-19-6796
- 46495 Capelwood Ct
- 46569 Hampshire Station Dr
- 20642 Fairwater Place
- 25 Jefferson Dr
- 46564 Whitechapel Way
- 20900 Trinity Square
- 20837 Sandstone Square
- 46653 Joubert Terrace
- 20905 Solomons Ct
- 20687 Smithfield Ct
- 295 Chelmsford Ct
- 102 Waltham Ct
- 46596 Drysdale Terrace Unit 200
- 316 Felsted Ct
- 20866 Rockingham Terrace
- 20701 Parkside Cir
- 46716 Cavendish Square
- 20421 Doncaster Terrace
- 20869 Rockingham Terrace
- 46703 Cavendish Square
