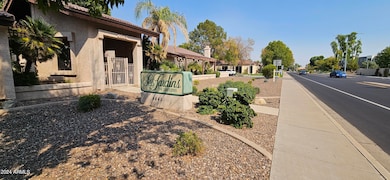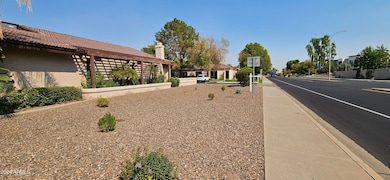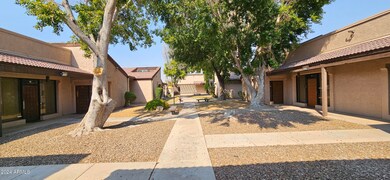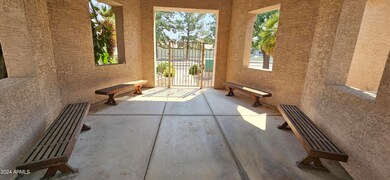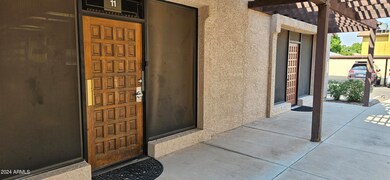4645 S Lakeshore Dr Unit 10 Tempe, AZ 85282
The Lakes NeighborhoodEstimated payment $15/month
Highlights
- Community Kitchen
- Cooling Available
- Heat Pump System
- Skylights
- Ceramic Tile Flooring
About This Home
Great Tempe Location on Lakeshore Dr. This is a lease or sale of two Suites #10 and 11 with a total office space of 1465 SF leased Individually or Collectively with 2 bathrooms and a kitchen area plus a large main office in Suite 10 and plenty of storage space. Each unit has it's own AC unit and Unit 11 even has a Hot Water heater for a small shower and a dishwasher. The suites are open between each unit but can easily be converted into 2 individual units and leased separately. It is perfect for anyone looking to have some office space for their business and to get their feet off the ground. Great area, nice courtyard, and plenty of parking. The 60 freeway , ASU, Restaurants and Shopping are close in an excellent business environment.
Property Details
Property Type
- Other
Year Built
- Built in 1984
Lot Details
- 1,465 Sq Ft Lot
- Block Wall Fence
- Additional Parcels
- Property is zoned C-C
Home Design
- Tile Roof
- Block Exterior
- Stucco
Interior Spaces
- 14,881 Sq Ft Home
- Skylights
Flooring
- Carpet
- Concrete
- Ceramic Tile
Parking
- 36 Open Parking Spaces
- 38 Parking Spaces
- 2 Covered Spaces
Utilities
- Cooling Available
- Heat Pump System
Community Details
- Lakeshore Drive Office Condominiums Unit 1 18 Subdivision
- Community Kitchen
Listing and Financial Details
- Property Available on 12/2/24
- Tax Lot 9
- Assessor Parcel Number 133-38-415
Map
Home Values in the Area
Average Home Value in this Area
Tax History
| Year | Tax Paid | Tax Assessment Tax Assessment Total Assessment is a certain percentage of the fair market value that is determined by local assessors to be the total taxable value of land and additions on the property. | Land | Improvement |
|---|---|---|---|---|
| 2025 | $1,473 | $12,752 | -- | -- |
| 2024 | $1,500 | $12,525 | -- | -- |
| 2023 | $1,500 | $19,856 | $3,961 | $15,895 |
| 2022 | $1,481 | $18,813 | $3,763 | $15,050 |
| 2021 | $1,534 | $18,810 | $3,762 | $15,048 |
| 2020 | $1,487 | $19,440 | $3,888 | $15,552 |
| 2019 | $1,459 | $18,054 | $3,600 | $14,454 |
| 2018 | $1,423 | $15,624 | $3,114 | $12,510 |
| 2017 | $1,380 | $14,850 | $2,970 | $11,880 |
| 2016 | $1,370 | $14,490 | $2,898 | $11,592 |
| 2015 | $1,353 | $11,119 | $2,220 | $8,899 |
Property History
| Date | Event | Price | Change | Sq Ft Price |
|---|---|---|---|---|
| 01/23/2025 01/23/25 | Price Changed | $2,320 | -99.1% | $0 / Sq Ft |
| 01/20/2025 01/20/25 | Price Changed | $249,000 | +10063.3% | $338 / Sq Ft |
| 11/08/2024 11/08/24 | For Sale | $2,450 | -99.1% | $0 / Sq Ft |
| 09/13/2024 09/13/24 | For Sale | $259,000 | -- | $351 / Sq Ft |
Deed History
| Date | Type | Sale Price | Title Company |
|---|---|---|---|
| Warranty Deed | $260,000 | Premier Title Agency | |
| Interfamily Deed Transfer | -- | None Available | |
| Grant Deed | -- | -- |
Source: Arizona Regional Multiple Listing Service (ARMLS)
MLS Number: 6781647
APN: 133-38-415
- 4645 S Lakeshore Dr Unit 13
- 4645 S Lakeshore Dr Unit 10
- 4645 S Lakeshore Dr Unit 10,11
- 4450 S Rural Rd Unit B
- 4421 S Terrace Rd
- 1204 E Baseline Rd
- 5200 S Lakeshore Dr Unit 106
- 5200 S Lakeshore Dr Unit 204
- 4611 S La Rosa Dr
- 1232 E Baseline Rd Unit 1B-2A
- 1232 E Baseline Rd
- 4815 S La Rosa Dr
- 1205 E Northshore Dr Unit 121
- 511 E Carter Dr
- 510 E Fremont Dr
- 1209 E Northshore Dr Unit 138
- 961 E Lamplighter Ln
- 1052 E Sandpiper Dr
- 3923 S Dorsey Ln
- 1237 E La Jolla Dr

