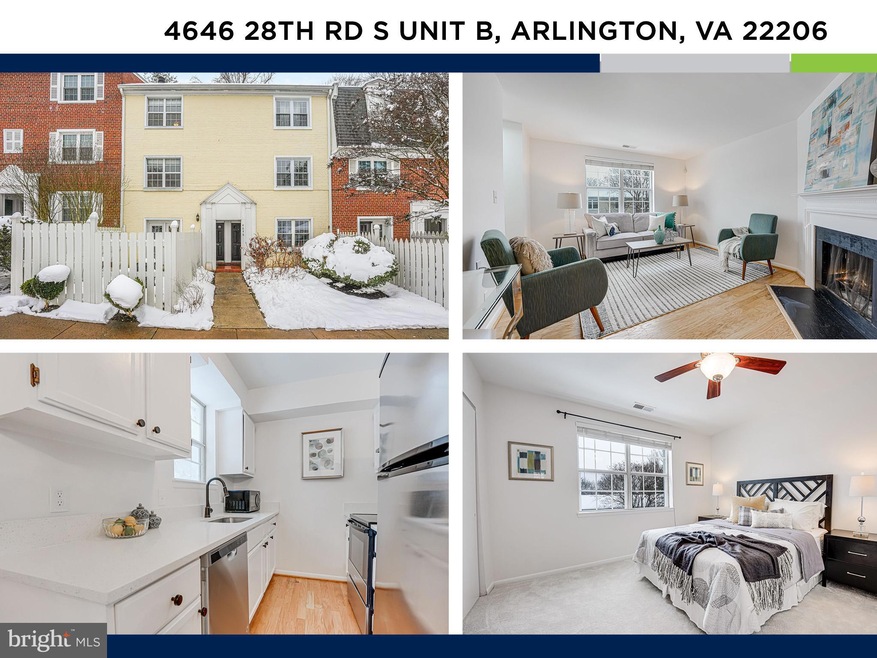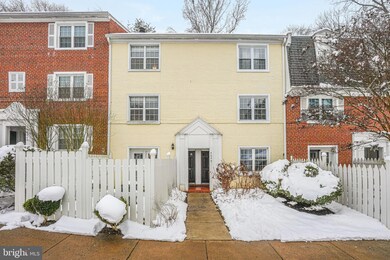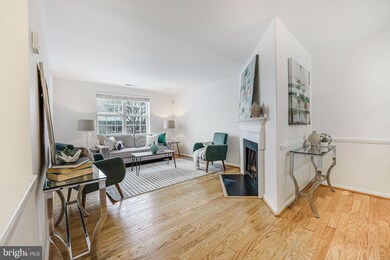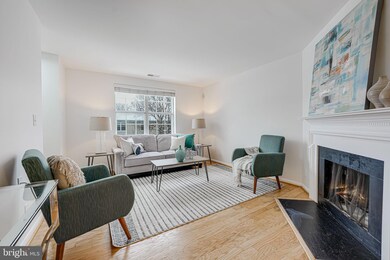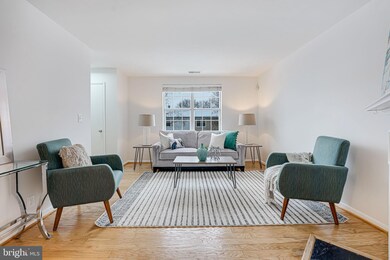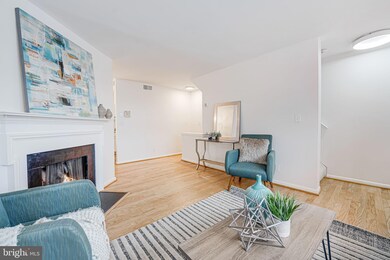
4646 28th Rd S Unit B Arlington, VA 22206
Fairlington NeighborhoodHighlights
- Traditional Floor Plan
- Transitional Architecture
- Wood Flooring
- Gunston Middle School Rated A-
- Backs to Trees or Woods
- Community Pool
About This Home
As of March 2025Welcome to this stunningly renovated, light-filled two-level condo that lives like a townhouse in the heart of Arlington’s sought-after Shirlington neighborhood! Perfectly positioned less than half a mile from the vibrant Village at Shirlington, you’ll have easy access to over 50 shops, restaurants, and entertainment options only a few blocks from your doorstep.
Step inside to discover a beautifully updated home featuring a remodeled kitchen with stainless steel appliances, white quartz countertops, white cabinetry, and a large sink framed by a charming window. The kitchen opens to a beautifully maintained deck overlooking lush greenery, perfect for outdoor relaxation.
The hardwood floors were recently refinished, and the warm and inviting living room contains a cozy wood-burning fireplace.
This condo is unlike others since the main level truly feels like townhome living. Enjoy having a spacious living room, dining area, and kitchen. Upstairs, you'll find two generously sized bedrooms with ample closet space and a conveniently located washer and dryer, recently replaced in 2024 for your convenience. Upgrades include a new Carrier heat pump (spring of 2023), washer and dryer (2024), hardwood floor refinished (2025), new carpeting (2025), fresh paint (2025), and stainless-steel range (2023), and a bathroom refresh (2020). Commuters will appreciate the prime location near Amazon HQ2, The Pentagon, and Washington, D.C., with easy access to Route 7, I-395, Reagan National Airport, and the W&OD Trail for outdoor enthusiasts. The community amenities include an outdoor pool and tennis court, and the condo fee covers many building maintenance costs, making for easy living. Don't miss this opportunity to own a beautifully updated home in a prime location with townhouse-style living close to everything Shirlington has to offer!
Townhouse Details
Home Type
- Townhome
Est. Annual Taxes
- $4,067
Year Built
- Built in 1950
Lot Details
- Backs to Trees or Woods
- Property is in excellent condition
HOA Fees
- $401 Monthly HOA Fees
Home Design
- Transitional Architecture
- Brick Exterior Construction
- Slab Foundation
Interior Spaces
- 875 Sq Ft Home
- Property has 2 Levels
- Traditional Floor Plan
- Screen For Fireplace
- Fireplace Mantel
- Combination Kitchen and Dining Room
Kitchen
- Eat-In Kitchen
- Electric Oven or Range
- Built-In Microwave
- Dishwasher
- Stainless Steel Appliances
- Disposal
Flooring
- Wood
- Carpet
- Ceramic Tile
Bedrooms and Bathrooms
- 2 Bedrooms
- 1 Full Bathroom
- Bathtub with Shower
Laundry
- Laundry on upper level
- Dryer
- Washer
Parking
- 1 Open Parking Space
- 1 Parking Space
- Parking Lot
Outdoor Features
- Balcony
Schools
- Abingdon Elementary School
- Gunston Middle School
- Wakefield High School
Utilities
- Central Air
- Heat Pump System
- Electric Water Heater
Listing and Financial Details
- Assessor Parcel Number 29-003-434
Community Details
Overview
- Association fees include common area maintenance, management, insurance, pool(s), reserve funds, sewer, snow removal, trash, water
- The Arlington Condos
- The Arlington Community
- The Arlington Subdivision
Amenities
- Common Area
Recreation
- Tennis Courts
- Community Pool
Pet Policy
- Dogs and Cats Allowed
Map
Home Values in the Area
Average Home Value in this Area
Property History
| Date | Event | Price | Change | Sq Ft Price |
|---|---|---|---|---|
| 03/28/2025 03/28/25 | Sold | $415,000 | 0.0% | $474 / Sq Ft |
| 02/14/2025 02/14/25 | For Sale | $415,000 | -- | $474 / Sq Ft |
Tax History
| Year | Tax Paid | Tax Assessment Tax Assessment Total Assessment is a certain percentage of the fair market value that is determined by local assessors to be the total taxable value of land and additions on the property. | Land | Improvement |
|---|---|---|---|---|
| 2024 | $4,067 | $393,700 | $67,400 | $326,300 |
| 2023 | $3,989 | $387,300 | $67,400 | $319,900 |
| 2022 | $3,862 | $375,000 | $67,400 | $307,600 |
| 2021 | $3,801 | $369,000 | $67,400 | $301,600 |
| 2020 | $3,557 | $346,700 | $45,500 | $301,200 |
| 2019 | $3,226 | $314,400 | $45,500 | $268,900 |
| 2018 | $3,034 | $301,600 | $45,500 | $256,100 |
| 2017 | $2,911 | $289,400 | $45,500 | $243,900 |
| 2016 | $2,917 | $294,400 | $45,500 | $248,900 |
| 2015 | $2,983 | $299,500 | $45,500 | $254,000 |
| 2014 | $2,933 | $294,500 | $45,500 | $249,000 |
Mortgage History
| Date | Status | Loan Amount | Loan Type |
|---|---|---|---|
| Open | $401,800 | New Conventional | |
| Previous Owner | $215,750 | New Conventional | |
| Previous Owner | $235,500 | New Conventional | |
| Previous Owner | $263,450 | New Conventional | |
| Previous Owner | $285,041 | New Conventional | |
| Previous Owner | $200,000 | New Conventional |
Deed History
| Date | Type | Sale Price | Title Company |
|---|---|---|---|
| Deed | $415,000 | Cardinal Title Group | |
| Warranty Deed | $314,000 | -- | |
| Quit Claim Deed | -- | -- | |
| Warranty Deed | $356,301 | -- | |
| Deed | $285,000 | -- |
Similar Homes in the area
Source: Bright MLS
MLS Number: VAAR2053000
APN: 29-003-434
- 2743 S Buchanan St
- 2806 S Abingdon St Unit A
- 2868 S Abingdon St Unit B1
- 2858 S Abingdon St
- 2865 S Abingdon St
- 2829 S Wakefield St Unit B
- 2839 C S Wakefield St Unit C
- 4800 28th St S
- 2915 S Woodley St Unit A
- 4708 29th St S
- 2564 A S Arlington Mill Dr S Unit 5
- 4854 28th St S Unit A
- 2538 B S Arlington Mill Dr Unit 2
- 4858 28th St S Unit A1
- 2588 E S Arlington Mill Dr
- 2924 S Buchanan St Unit A2
- 2600 H S Arlington Mill Dr Unit 8
- 4892 28th St S
- 4801 30th St S Unit 2969
- 4803 30th St S Unit A2
