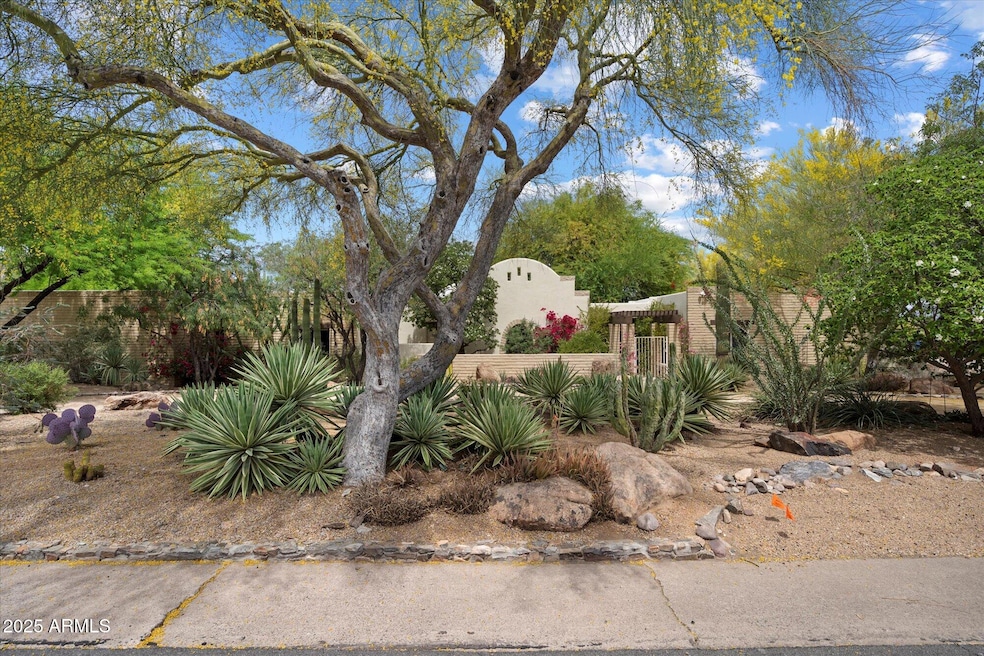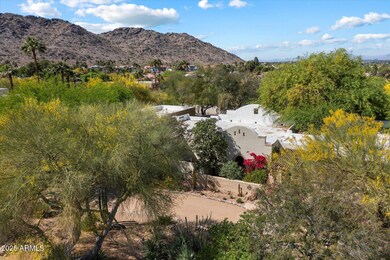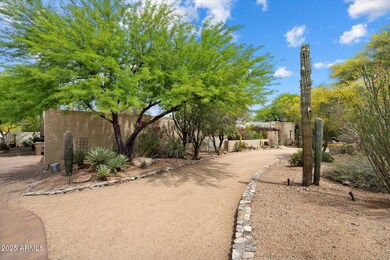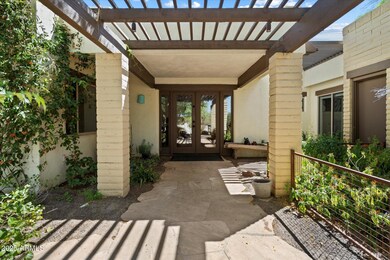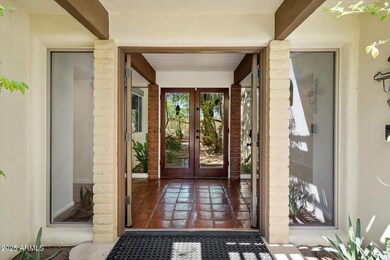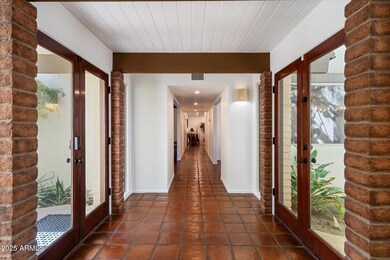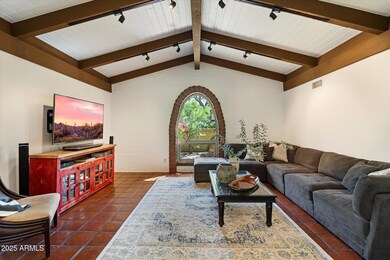
4646 E Shadow Rock Rd Phoenix, AZ 85028
Paradise Valley NeighborhoodEstimated payment $11,027/month
Highlights
- Heated Pool
- 0.82 Acre Lot
- Family Room with Fireplace
- Cherokee Elementary School Rated A
- Mountain View
- Vaulted Ceiling
About This Home
A truly delightful location, bordering Paradise Valley and quietly tucked into the east side of the Phoenix Mountain Preserve. Awe-inspiring views will never grow dull, nor will sitting outside in the enchanting backyard, with old-growth mesquite trees that add an element of organic architecture to the property. The Spanish style of the home is endearing and honors the southwest with Saltillo tile and wood-beamed ceiling in the living room. The bedrooms are remarkably large, and with the kitchen and family room at the heart of the home, it's a wonderful entertaining space, as well as a private and peaceful retreat. Savor the sunsets, enjoy the sounds of nature and take a refreshing dip in the newer, gas-heated pool. This neighborhood is truly a hidden gem, you won't regret discovering it.
Home Details
Home Type
- Single Family
Est. Annual Taxes
- $5,741
Year Built
- Built in 1968
Lot Details
- 0.82 Acre Lot
- Desert faces the front and back of the property
- Block Wall Fence
- Front and Back Yard Sprinklers
- Private Yard
Parking
- 2 Car Garage
- Side or Rear Entrance to Parking
Home Design
- Spanish Architecture
- Wood Frame Construction
- Foam Roof
- Stucco
Interior Spaces
- 4,063 Sq Ft Home
- 1-Story Property
- Vaulted Ceiling
- Ceiling Fan
- Skylights
- Family Room with Fireplace
- 2 Fireplaces
- Mountain Views
Kitchen
- Eat-In Kitchen
- Kitchen Island
- Granite Countertops
Flooring
- Wood
- Tile
Bedrooms and Bathrooms
- 4 Bedrooms
- Remodeled Bathroom
- Primary Bathroom is a Full Bathroom
- 4.5 Bathrooms
- Dual Vanity Sinks in Primary Bathroom
Outdoor Features
- Heated Pool
- Outdoor Fireplace
- Fire Pit
- Built-In Barbecue
Schools
- Cherokee Elementary School
- Cocopah Middle School
- Chaparral High School
Utilities
- Cooling Available
- Heating System Uses Natural Gas
- Septic Tank
- High Speed Internet
- Cable TV Available
Community Details
- No Home Owners Association
- Association fees include no fees
- Tatum Mountain Estates Lots 1 28 Subdivision
Listing and Financial Details
- Tax Lot 24
- Assessor Parcel Number 168-81-024
Map
Home Values in the Area
Average Home Value in this Area
Tax History
| Year | Tax Paid | Tax Assessment Tax Assessment Total Assessment is a certain percentage of the fair market value that is determined by local assessors to be the total taxable value of land and additions on the property. | Land | Improvement |
|---|---|---|---|---|
| 2025 | $5,741 | $94,770 | -- | -- |
| 2024 | $7,299 | $90,257 | -- | -- |
| 2023 | $7,299 | $117,580 | $23,510 | $94,070 |
| 2022 | $7,000 | $86,980 | $17,390 | $69,590 |
| 2021 | $7,255 | $80,610 | $16,120 | $64,490 |
| 2020 | $7,148 | $80,500 | $16,100 | $64,400 |
| 2019 | $6,881 | $75,710 | $15,140 | $60,570 |
| 2018 | $6,017 | $73,060 | $14,610 | $58,450 |
| 2017 | $5,757 | $72,620 | $14,520 | $58,100 |
| 2016 | $5,593 | $69,470 | $13,890 | $55,580 |
| 2015 | $5,077 | $69,750 | $13,950 | $55,800 |
Property History
| Date | Event | Price | Change | Sq Ft Price |
|---|---|---|---|---|
| 04/16/2025 04/16/25 | For Sale | $1,890,000 | +115.4% | $465 / Sq Ft |
| 12/31/2018 12/31/18 | Sold | $877,500 | -2.5% | $216 / Sq Ft |
| 12/04/2018 12/04/18 | Pending | -- | -- | -- |
| 11/30/2018 11/30/18 | For Sale | $900,000 | -- | $222 / Sq Ft |
Deed History
| Date | Type | Sale Price | Title Company |
|---|---|---|---|
| Warranty Deed | $877,500 | Old Republic Title Agency | |
| Interfamily Deed Transfer | -- | None Available |
Mortgage History
| Date | Status | Loan Amount | Loan Type |
|---|---|---|---|
| Open | $453,200 | New Conventional | |
| Previous Owner | $350,000 | New Conventional | |
| Previous Owner | $200,000 | Future Advance Clause Open End Mortgage |
Similar Homes in the area
Source: Arizona Regional Multiple Listing Service (ARMLS)
MLS Number: 6849007
APN: 168-81-024
- 4802 E Horseshoe Rd Unit 3
- 4808 E Horseshoe Rd Unit 4
- 4845 E Caida Del Sol Dr
- 4801 E Doubletree Ranch Rd Unit 1
- 4817 E Doubletree Ranch Rd Unit 2
- 8517 N 48th Place
- 9041 N 46th St
- 4796 E Charles Dr
- 4401 E Sunset Dr
- 9053 N 46th St
- 4608 E White Dr Unit 23
- 9030 N 48th Place
- 4600 E White Dr Unit 24
- 8312 N 50th St
- 4601 E Fanfol Dr
- 9001 N Martingale Rd
- 8302 N Mockingbird Ln
- 4625 E Mountain View Rd
- 5030 E Mockingbird Ln
- 9515 N 47th St
