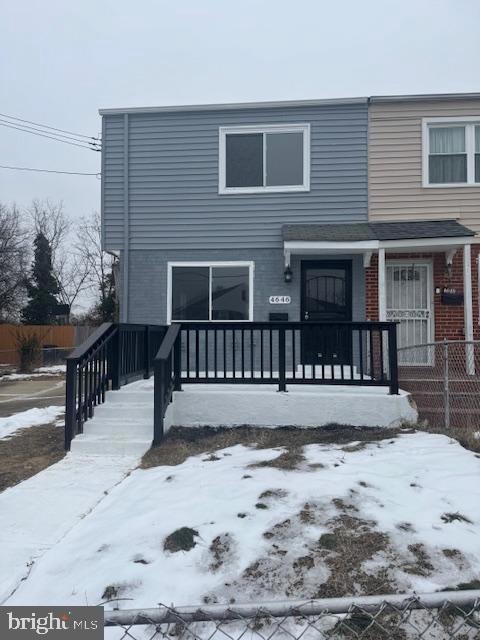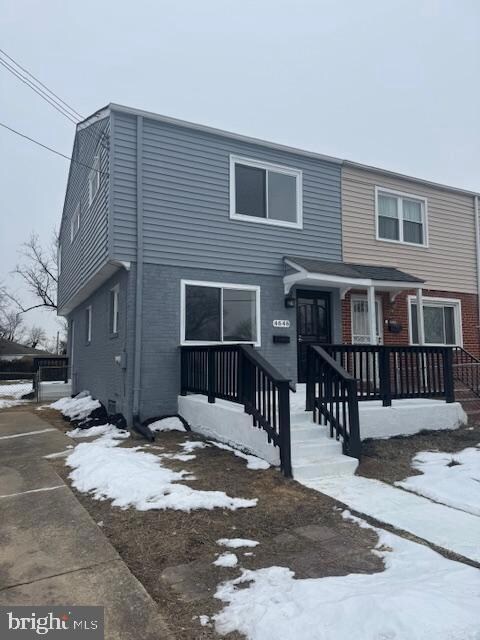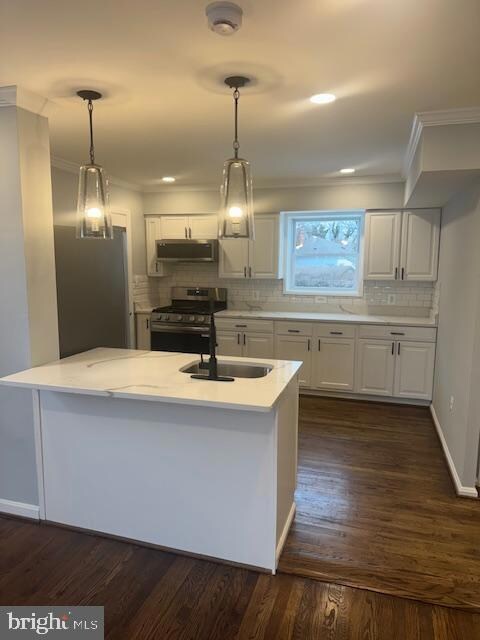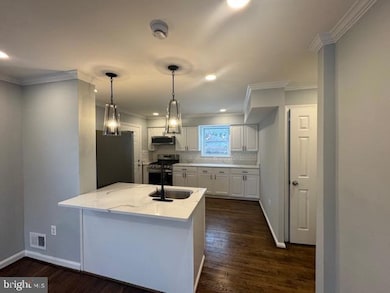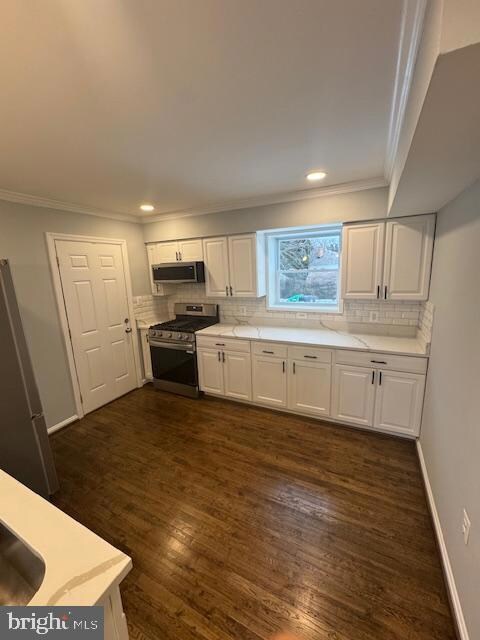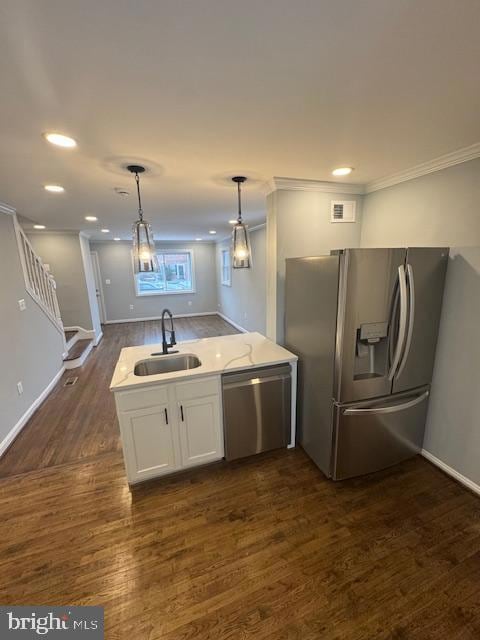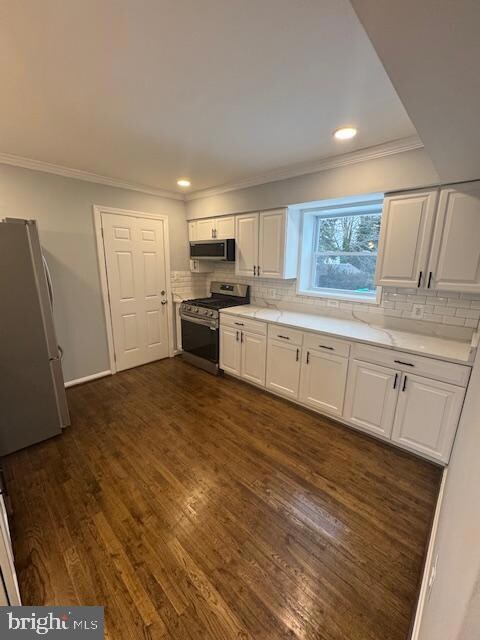
4646 Kendrick Rd Suitland, MD 20746
Suitland - Silver Hill NeighborhoodHighlights
- Open Floorplan
- Solid Hardwood Flooring
- Stainless Steel Appliances
- Colonial Architecture
- No HOA
- Family Room Off Kitchen
About This Home
As of March 2025**10K Price Drop for quick sale**4 Br /2.5. bathrooms Gorgeous end unit townhouse private driveway nice size front and backyard with front brick patio gracefully Brand New kitchen with top of line cabinets and Upgraded quartz with Beautiful ceramic tiles backsplash. Recessed lights throughout , ceiling fans beautiful crown molding, beautiful hardwood flooring and LVP waterproof flooring. Stainless steel appliances, gas cooking . Luxurious bathrooms upgraded ceramic tiles with new vanities LED recessed lighting and freshly Two tone painted finished basement including and full bath. Conveniently located near shopping centers, and minutes from DC Andrew Air Force Base National Harbor 495/95 highway. Must See this home Won't last!
Townhouse Details
Home Type
- Townhome
Est. Annual Taxes
- $3,661
Year Built
- Built in 1954
Lot Details
- 3,644 Sq Ft Lot
- Property is in excellent condition
Parking
- Driveway
Home Design
- Colonial Architecture
- Permanent Foundation
- Frame Construction
- Shingle Roof
- Vinyl Siding
Interior Spaces
- Property has 3 Levels
- Open Floorplan
- Ceiling Fan
- Recessed Lighting
- Family Room Off Kitchen
- Living Room
- Dining Area
Kitchen
- Eat-In Kitchen
- Gas Oven or Range
- Microwave
- Stainless Steel Appliances
- Kitchen Island
Flooring
- Solid Hardwood
- Carpet
- Ceramic Tile
- Luxury Vinyl Plank Tile
Bedrooms and Bathrooms
- 3 Bedrooms
- En-Suite Bathroom
- Bathtub with Shower
Finished Basement
- Heated Basement
- Connecting Stairway
Utilities
- 90% Forced Air Heating and Cooling System
- Natural Gas Water Heater
Community Details
- No Home Owners Association
- Dupont Heights Resub Subdivision
Listing and Financial Details
- Tax Lot 69
- Assessor Parcel Number 17060655811
Map
Home Values in the Area
Average Home Value in this Area
Property History
| Date | Event | Price | Change | Sq Ft Price |
|---|---|---|---|---|
| 03/28/2025 03/28/25 | Sold | $365,000 | +1.4% | $226 / Sq Ft |
| 01/24/2025 01/24/25 | Price Changed | $359,900 | -2.7% | $223 / Sq Ft |
| 01/17/2025 01/17/25 | For Sale | $369,900 | +54.1% | $229 / Sq Ft |
| 12/02/2024 12/02/24 | Sold | $240,000 | -4.0% | $220 / Sq Ft |
| 10/27/2024 10/27/24 | For Sale | $250,000 | 0.0% | $230 / Sq Ft |
| 10/22/2024 10/22/24 | Pending | -- | -- | -- |
| 10/13/2024 10/13/24 | For Sale | $250,000 | -- | $230 / Sq Ft |
Tax History
| Year | Tax Paid | Tax Assessment Tax Assessment Total Assessment is a certain percentage of the fair market value that is determined by local assessors to be the total taxable value of land and additions on the property. | Land | Improvement |
|---|---|---|---|---|
| 2024 | $4,052 | $246,367 | $0 | $0 |
| 2023 | $2,954 | $228,700 | $60,000 | $168,700 |
| 2022 | $2,813 | $213,967 | $0 | $0 |
| 2021 | $2,676 | $199,233 | $0 | $0 |
| 2020 | $2,591 | $184,500 | $45,000 | $139,500 |
| 2019 | $2,503 | $171,600 | $0 | $0 |
| 2018 | $2,403 | $158,700 | $0 | $0 |
| 2017 | $2,316 | $145,800 | $0 | $0 |
| 2016 | -- | $137,967 | $0 | $0 |
| 2015 | $2,207 | $130,133 | $0 | $0 |
| 2014 | $2,207 | $122,300 | $0 | $0 |
Mortgage History
| Date | Status | Loan Amount | Loan Type |
|---|---|---|---|
| Open | $358,388 | FHA |
Deed History
| Date | Type | Sale Price | Title Company |
|---|---|---|---|
| Deed | $365,000 | Prime Title Group | |
| Deed | $240,000 | Atg Title | |
| Deed | $240,000 | Atg Title | |
| Deed | $92,000 | -- |
Similar Homes in the area
Source: Bright MLS
MLS Number: MDPG2138598
APN: 06-0655811
- 1807 Porter Ave
- 1915 Lakewood St
- 2509 Lewis Ave
- 2514 Ewing Ave
- 4806 Medora Dr
- 4605 Pistachio Ln
- 4725 Pistachio Ln
- 4305 Byers St
- 4719 Rollingdale Way
- 4212 Byers St
- 4210 Alton St
- 4313 Vine St
- 1525 Pacific Ave
- 4645 Towne Park Rd
- 2824 Lewis Ave
- 1512 Nova Ave
- 4223 Vine St
- 2705 Porter Ave
- 4728 Quadrant St
- 4313 Shell St
