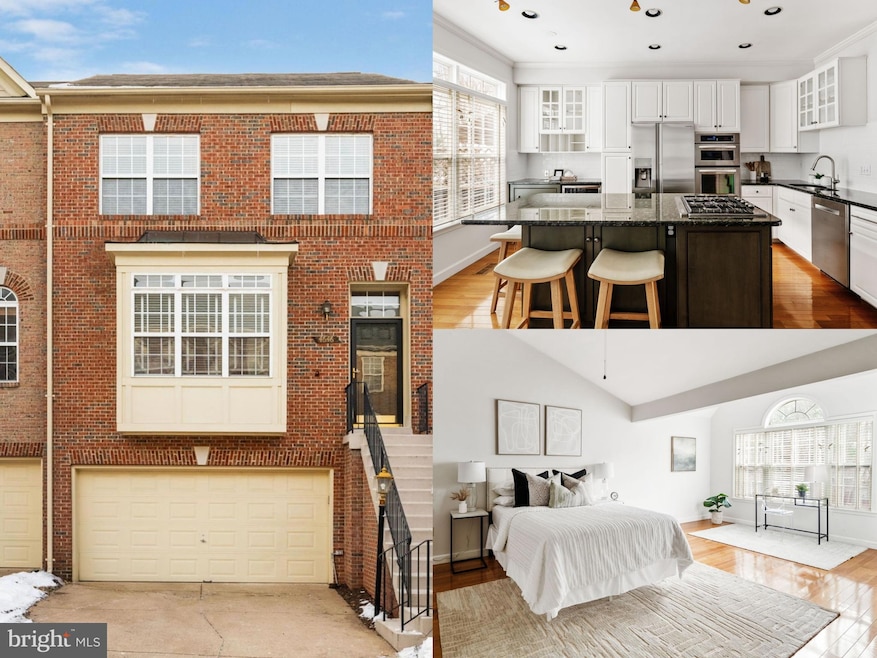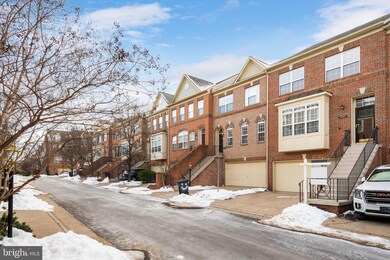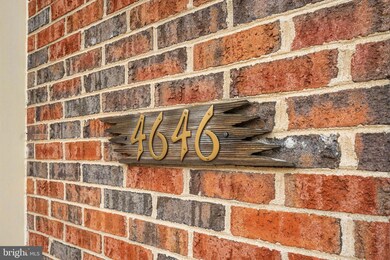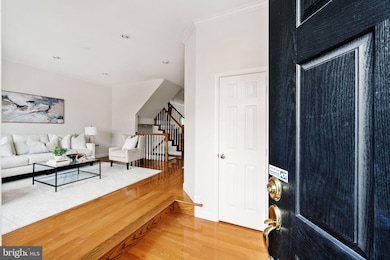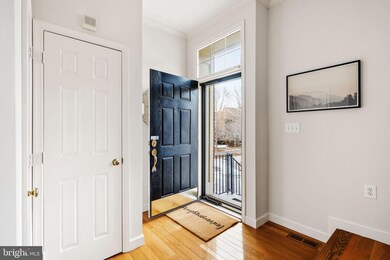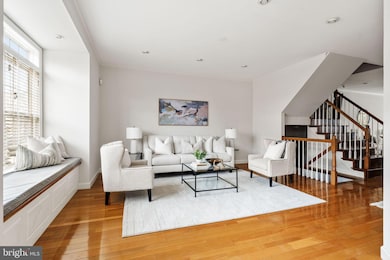
4646 Lambert Dr Alexandria, VA 22311
Alexandria West NeighborhoodHighlights
- Colonial Architecture
- Wood Flooring
- 2 Car Direct Access Garage
- Vaulted Ceiling
- 2 Fireplaces
- Patio
About This Home
As of February 2025With the perfect combination of location, space and price, this brick-front townhouse with four bedrooms, three and half bathrooms, and a two car garage is the one you have been waiting for. Four-bedroom homes in Stonegate are hard to come by—only two sold in the past year—so don’t miss this rare opportunity.
Step inside and enjoy the spacious white and gray kitchen featuring an island with seating, plenty of storage, subway tile backsplash, and separate bar and coffee area with wine fridge and glass cabinetry — ideal for both everyday cooking and entertaining.
The kitchen opens to a sunroom bump-out, filling the space with natural light, while the family room’s cozy fireplace makes it the perfect spot to relax. A separate living and dining room with bay window seat offer additional space to gather and host friends, and a convenient half bath completes this level.
The upper level continues the hardwood floors and boasts three spacious bedrooms and two full bathrooms, including a huge primary suite with vaulted ceilings and sitting room, dual closets and a well-appointed en-suite bath with updated seamless shower.
The fully finished walk-out lower level offers additional entertaining space, featuring a guest suite with a 4th bedroom and an updated full bathroom—perfect for visitors or a private home office. The second gas fireplace, custom tile work, and rustic wood details create a warm, inviting atmosphere. Step outside to the patio with gated access to green space behind the home.
Additional updates include fresh paint throughout, a whole-house surge protector, two 2014 Trane HVAC units, and a 2019 Rheem Hot Water Heater.
The vibrant Stonegate community is hard to beat. Enjoy an easy commute with a direct bus to the Pentagon, DASH Bus (Free) and Metro Bus access, plus it's mere minutes to 395 or take the easily accessible Seminary Rd or Quaker Ln Express Lanes. Within a 15 minute walk you'll be at the Harris Teeter and Gateway shops, the gym, Aldi's, and NOVA’s Performing Arts Center. Take a stroll around Fort Ward Park and enjoy their amphitheater events. Venture just a little further and you'll enjoy the local restaurants and shops at Bradlee.
Schedule your showing today or plan to stop by our open house on Sat Jan 25th from 1-3pm or Sun 26th 12pm-2pm! Offers kindly requested by Monday the 27th at 1pm.
Townhouse Details
Home Type
- Townhome
Est. Annual Taxes
- $9,580
Year Built
- Built in 1999
Lot Details
- 1,980 Sq Ft Lot
- Wood Fence
- Property is in very good condition
HOA Fees
- $140 Monthly HOA Fees
Parking
- 2 Car Direct Access Garage
- 2 Driveway Spaces
- Parking Storage or Cabinetry
- Front Facing Garage
Home Design
- Colonial Architecture
- Slab Foundation
- Asphalt Roof
- Vinyl Siding
- Brick Front
- Masonry
Interior Spaces
- Property has 3 Levels
- Vaulted Ceiling
- Ceiling Fan
- 2 Fireplaces
- Corner Fireplace
- Fireplace With Glass Doors
- Fireplace Mantel
- Gas Fireplace
- Entrance Foyer
- Family Room
- Living Room
- Dining Room
- Alarm System
Kitchen
- Built-In Oven
- Cooktop
- Built-In Microwave
- Ice Maker
- Dishwasher
Flooring
- Wood
- Ceramic Tile
Bedrooms and Bathrooms
- En-Suite Primary Bedroom
Laundry
- Laundry on lower level
- Dryer
- Washer
Outdoor Features
- Patio
Schools
- John Adams Elementary School
- Francis C Hammond Middle School
- Alexandria City High School
Utilities
- Forced Air Heating and Cooling System
- Humidifier
- Natural Gas Water Heater
Listing and Financial Details
- Tax Lot 129
- Assessor Parcel Number 50647600
Community Details
Overview
- Association fees include common area maintenance, road maintenance, snow removal, trash, reserve funds
- National Realty Partners Llc HOA
- Stonegate At Highpointe Subdivision
Amenities
- Common Area
Recreation
- Community Playground
Map
Home Values in the Area
Average Home Value in this Area
Property History
| Date | Event | Price | Change | Sq Ft Price |
|---|---|---|---|---|
| 02/18/2025 02/18/25 | Sold | $919,000 | +2.1% | $326 / Sq Ft |
| 01/27/2025 01/27/25 | Pending | -- | -- | -- |
| 01/23/2025 01/23/25 | For Sale | $899,900 | +16.1% | $320 / Sq Ft |
| 03/31/2020 03/31/20 | Sold | $775,000 | -0.6% | $323 / Sq Ft |
| 03/01/2020 03/01/20 | Pending | -- | -- | -- |
| 02/22/2020 02/22/20 | For Sale | $779,900 | -- | $325 / Sq Ft |
Tax History
| Year | Tax Paid | Tax Assessment Tax Assessment Total Assessment is a certain percentage of the fair market value that is determined by local assessors to be the total taxable value of land and additions on the property. | Land | Improvement |
|---|---|---|---|---|
| 2024 | $9,714 | $844,124 | $402,000 | $442,124 |
| 2023 | $8,852 | $797,453 | $378,805 | $418,648 |
| 2022 | $8,353 | $752,538 | $357,365 | $395,173 |
| 2021 | $8,170 | $736,062 | $350,358 | $385,704 |
| 2020 | $7,607 | $677,253 | $330,527 | $346,726 |
| 2019 | $7,444 | $658,756 | $320,900 | $337,856 |
| 2018 | $7,444 | $658,756 | $320,900 | $337,856 |
| 2017 | $7,271 | $643,479 | $308,550 | $334,929 |
| 2016 | $6,905 | $643,479 | $308,550 | $334,929 |
| 2015 | $6,870 | $658,703 | $308,550 | $350,153 |
| 2014 | $6,712 | $643,552 | $302,500 | $341,052 |
Mortgage History
| Date | Status | Loan Amount | Loan Type |
|---|---|---|---|
| Open | $862,431 | VA | |
| Previous Owner | $658,750 | New Conventional | |
| Previous Owner | $320,000 | Adjustable Rate Mortgage/ARM | |
| Previous Owner | $240,000 | No Value Available |
Deed History
| Date | Type | Sale Price | Title Company |
|---|---|---|---|
| Warranty Deed | $919,000 | First American Title | |
| Deed | $300,000 | -- |
Similar Homes in the area
Source: Bright MLS
MLS Number: VAAX2040724
APN: 020.02-01-20
- 2466 Garnett Dr
- 2416 Garnett Dr
- 4626 Knight Place
- 2460 Garnett Dr
- 4691 Longstreet Ln Unit 202
- 2517 Hunton Place
- 4640 Kirkpatrick Ln
- 4560 Strutfield Ln Unit 1212
- 4560 Strutfield Ln Unit 1203
- 4560 Strutfield Ln Unit 1209
- 4560 Strutfield Ln Unit 1102
- 4561 Strutfield Ln Unit 3408
- 4561 Strutfield Ln Unit 3403
- 4550 Strutfield Ln Unit 2108
- 4551 Strutfield Ln Unit 4307
- 4551 Strutfield Ln Unit 4337
- 3232 S 28th St Unit 204
- 3307 Wyndham Cir Unit 4163
- 3101 N Hampton Dr Unit 504
- 3101 N Hampton Dr Unit 1207
