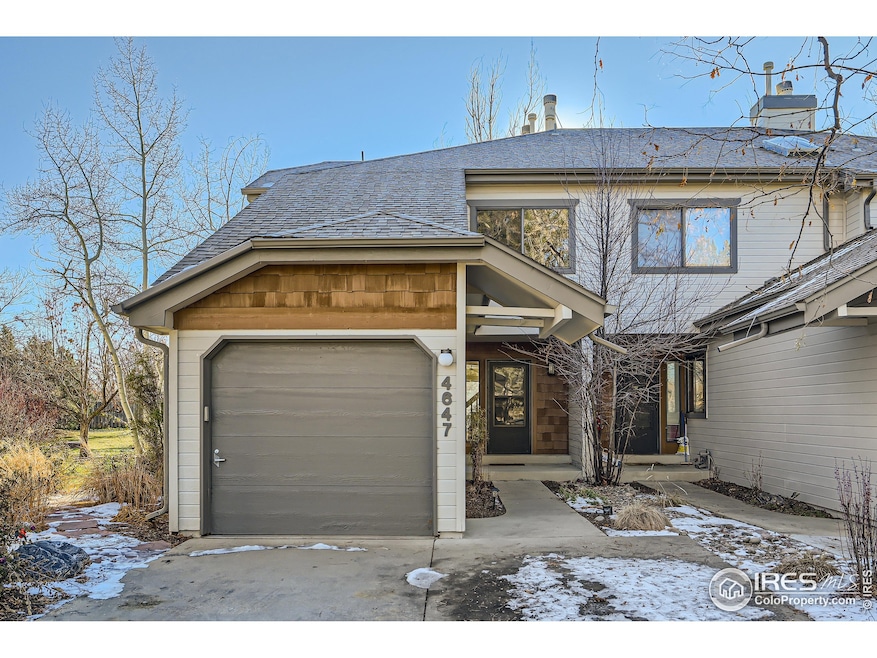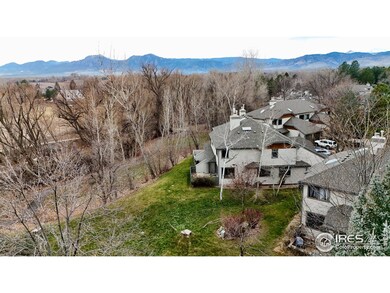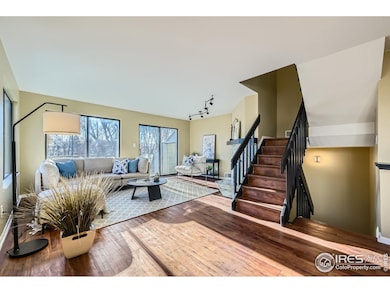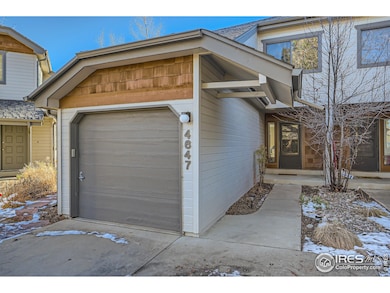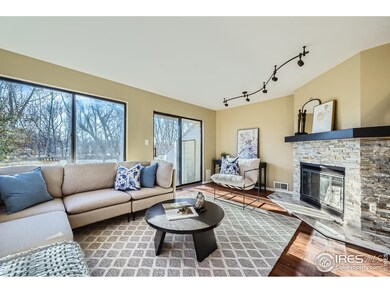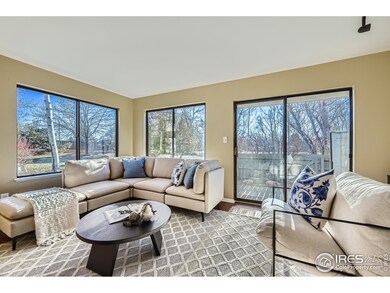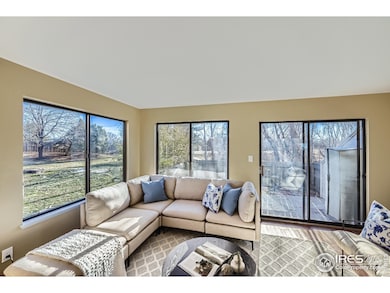
4647 Dapple Ln Unit 1 Boulder, CO 80301
Gunbarrel NeighborhoodEstimated payment $4,389/month
Highlights
- Open Floorplan
- Deck
- Wood Flooring
- Crest View Elementary School Rated A-
- Wooded Lot
- Hiking Trails
About This Home
BEST BUY IN HUNTINGTON POINT! Sunny upgraded END UNIT on quiet cul-de-sac BORDERING greenbelt, path, & creek! Kitchen has NEWER appliances with granite counters. HUGE windows let the natural light stream in! Bthrms nicely remodeled w/new tile, vanities and basins! The NICEST unit-BEST LOCATION on the market! Over 1900 sq ft, finished. Attached garage. Bsmt can be office and/or bdrm w/ 3/4 bath. 1 year home warranty included. Shows very well! Easy to show, just call Showing Time !Outdoor fenced patio with gate access to walking trail to local breweries and park. Lower level egress window has hydraulic grate. Possibly the best location in Huntington Point!
Townhouse Details
Home Type
- Townhome
Est. Annual Taxes
- $3,819
Year Built
- Built in 1986
Lot Details
- Southern Exposure
- Partially Fenced Property
- Wooded Lot
HOA Fees
- $460 Monthly HOA Fees
Parking
- 1 Car Attached Garage
Home Design
- Wood Frame Construction
- Composition Roof
Interior Spaces
- 1,922 Sq Ft Home
- 2-Story Property
- Open Floorplan
- Bar Fridge
- Free Standing Fireplace
- Window Treatments
Kitchen
- Eat-In Kitchen
- Gas Oven or Range
- Self-Cleaning Oven
- Down Draft Cooktop
- Dishwasher
- Disposal
Flooring
- Wood
- Luxury Vinyl Tile
Bedrooms and Bathrooms
- 3 Bedrooms
Laundry
- Dryer
- Washer
Schools
- Crest View Elementary School
- Centennial Middle School
- Boulder High School
Additional Features
- Deck
- Forced Air Heating and Cooling System
Listing and Financial Details
- Assessor Parcel Number R0104978
Community Details
Overview
- Association fees include common amenities, trash, ground maintenance, management, utilities, water/sewer, hazard insurance
- Huntington Point Condos Phase Viii Subdivision
Recreation
- Community Playground
- Park
- Hiking Trails
Map
Home Values in the Area
Average Home Value in this Area
Tax History
| Year | Tax Paid | Tax Assessment Tax Assessment Total Assessment is a certain percentage of the fair market value that is determined by local assessors to be the total taxable value of land and additions on the property. | Land | Improvement |
|---|---|---|---|---|
| 2024 | $3,756 | $41,157 | -- | $41,157 |
| 2023 | $3,756 | $41,157 | -- | $44,842 |
| 2022 | $3,864 | $39,511 | $0 | $39,511 |
| 2021 | $3,685 | $40,648 | $0 | $40,648 |
| 2020 | $3,161 | $34,449 | $0 | $34,449 |
| 2019 | $3,112 | $34,449 | $0 | $34,449 |
| 2018 | $3,011 | $32,947 | $0 | $32,947 |
| 2017 | $2,921 | $36,425 | $0 | $36,425 |
| 2016 | $2,348 | $25,647 | $0 | $25,647 |
| 2015 | $2,230 | $21,373 | $0 | $21,373 |
| 2014 | $1,919 | $21,373 | $0 | $21,373 |
Property History
| Date | Event | Price | Change | Sq Ft Price |
|---|---|---|---|---|
| 04/07/2025 04/07/25 | Price Changed | $647,000 | -0.5% | $337 / Sq Ft |
| 02/27/2025 02/27/25 | For Sale | $650,000 | +107.3% | $338 / Sq Ft |
| 01/28/2019 01/28/19 | Off Market | $313,600 | -- | -- |
| 04/29/2014 04/29/14 | Sold | $313,600 | +1.2% | $163 / Sq Ft |
| 03/30/2014 03/30/14 | Pending | -- | -- | -- |
| 03/27/2014 03/27/14 | For Sale | $309,900 | -- | $161 / Sq Ft |
Deed History
| Date | Type | Sale Price | Title Company |
|---|---|---|---|
| Warranty Deed | $313,600 | Chicago Title Co | |
| Personal Reps Deed | $265,000 | Land Title | |
| Warranty Deed | $174,900 | Commonwealth Land Title | |
| Deed | $115,000 | -- | |
| Deed | $85,300 | -- | |
| Warranty Deed | $90,500 | -- |
Mortgage History
| Date | Status | Loan Amount | Loan Type |
|---|---|---|---|
| Open | $250,000 | Credit Line Revolving | |
| Previous Owner | $252,000 | Unknown | |
| Previous Owner | $251,750 | Unknown |
Similar Homes in Boulder, CO
Source: IRES MLS
MLS Number: 1027211
APN: 1463104-38-005
- 4648 Chestnut Ln Unit 4
- 6251 Willow Ln Unit 6251
- 6239 Willow Ln Unit 6239
- 6221 Willow Ln Unit 6221
- 6148 Willow Ln Unit 6148
- 6158 Habitat Dr Unit 6158
- 6396 Twin Lakes Rd
- 6485 Barnacle Ct
- 6493 Barnacle Ct
- 4871 White Rock Cir Unit C
- 4468 Driftwood Place
- 4529 Barnacle Ct
- 4527 Barnacle Ct
- 4881 White Rock Cir Unit F
- 4837 White Rock Cir Unit G
- 4462 Wellington Rd
- 4674 White Rock Cir Unit 1
- 6545 Kalua Rd Unit 203D
- 4819 White Rock Cir Unit C
- 5950 Gunbarrel Ave Unit F
