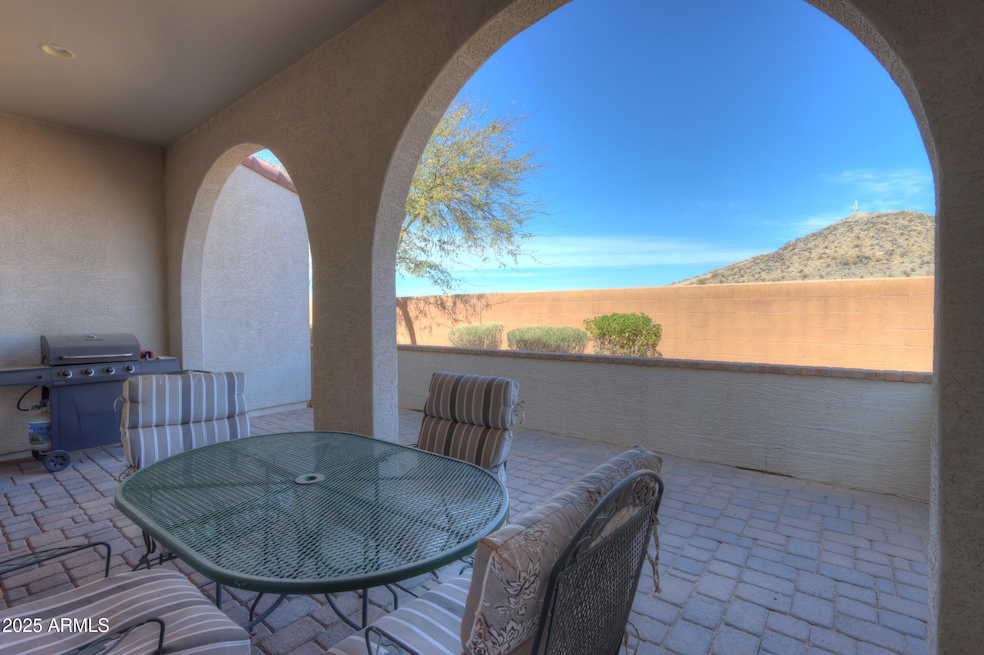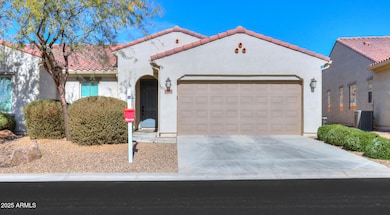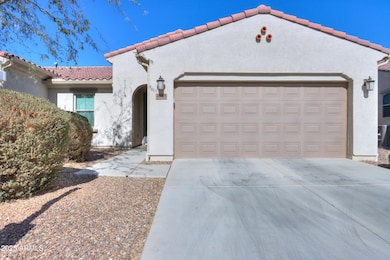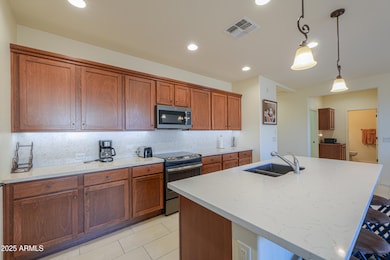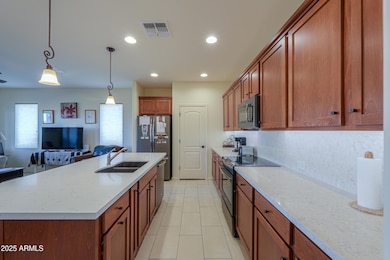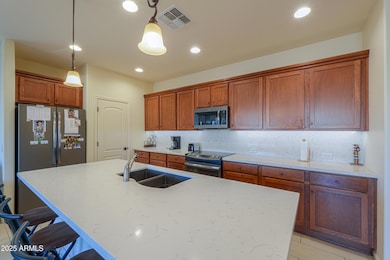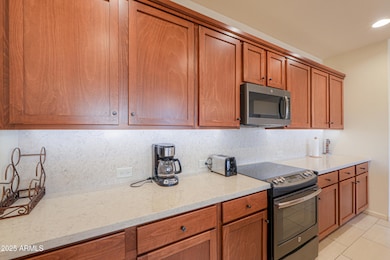
Estimated payment $2,473/month
Highlights
- Golf Course Community
- Gated with Attendant
- Mountain View
- Fitness Center
- RV Parking in Community
- Clubhouse
About This Home
This FULLY FURNISHED COURTYARD Villa in Robson Ranch offers an exceptional blend of comfort, style, & privacy. Enjoy breathtaking mountain views from the extended, private back patio, complete w/pavers & a privacy wall—perfect for serene mornings or entertaining guests. No homes behind the property, you'll experience uninterrupted tranquility. Quartz countertops w/matching backsplash, slate appliances, pull-out shelves, upgraded cabinetry, pendant lighting, & under-cabinet illumination—ideal for cooking & entertaining. Spacious master suite, a second bedroom, 2 bathrooms, a welcoming great room, & two-car garage. Elegant tile flooring (carpet in the bedrooms), custom window shades, ceiling fans, water softener. Move in & enjoy a lifestyle of comfort & convenience in this exquisite home!
Property Details
Home Type
- Multi-Family
Est. Annual Taxes
- $2,203
Year Built
- Built in 2017
Lot Details
- 3,484 Sq Ft Lot
- 1 Common Wall
- Desert faces the front and back of the property
- Partially Fenced Property
- Block Wall Fence
HOA Fees
- $508 Monthly HOA Fees
Parking
- 2 Car Garage
- Oversized Parking
Home Design
- Patio Home
- Property Attached
- Wood Frame Construction
- Tile Roof
- Stucco
Interior Spaces
- 1,302 Sq Ft Home
- 1-Story Property
- Furnished
- Ceiling Fan
- Double Pane Windows
- Low Emissivity Windows
- Vinyl Clad Windows
- Mountain Views
Kitchen
- Eat-In Kitchen
- Breakfast Bar
- Built-In Microwave
- Granite Countertops
Flooring
- Carpet
- Concrete
Bedrooms and Bathrooms
- 2 Bedrooms
- Primary Bathroom is a Full Bathroom
- 2 Bathrooms
- Dual Vanity Sinks in Primary Bathroom
Accessible Home Design
- No Interior Steps
Schools
- Adult Elementary And Middle School
- Adult High School
Utilities
- Cooling Available
- Heating Available
Listing and Financial Details
- Legal Lot and Block 7 / 07E
- Assessor Parcel Number 402-30-763
Community Details
Overview
- Association fees include roof repair, ground maintenance, street maintenance, maintenance exterior
- Rraz Cg HOA, Phone Number (520) 426-3355
- Carefree Villa Association, Phone Number (520) 426-3355
- Association Phone (520) 426-3355
- Built by Robson
- Robson Ranch Subdivision, Sagebrush Floorplan
- RV Parking in Community
Amenities
- Clubhouse
- Theater or Screening Room
- Recreation Room
Recreation
- Golf Course Community
- Fitness Center
- Heated Community Pool
- Community Spa
- Bike Trail
Security
- Gated with Attendant
Map
Home Values in the Area
Average Home Value in this Area
Tax History
| Year | Tax Paid | Tax Assessment Tax Assessment Total Assessment is a certain percentage of the fair market value that is determined by local assessors to be the total taxable value of land and additions on the property. | Land | Improvement |
|---|---|---|---|---|
| 2025 | $2,203 | -- | -- | -- |
| 2024 | $2,141 | -- | -- | -- |
| 2023 | $2,218 | $20,220 | $6,621 | $13,599 |
| 2022 | $2,141 | $17,791 | $5,576 | $12,215 |
| 2021 | $2,244 | $16,849 | $0 | $0 |
| 2020 | $2,180 | $16,289 | $0 | $0 |
| 2019 | $2,106 | $15,411 | $0 | $0 |
| 2018 | $681 | $6,400 | $0 | $0 |
Property History
| Date | Event | Price | Change | Sq Ft Price |
|---|---|---|---|---|
| 01/31/2025 01/31/25 | For Sale | $319,000 | -- | $245 / Sq Ft |
Deed History
| Date | Type | Sale Price | Title Company |
|---|---|---|---|
| Special Warranty Deed | $221,775 | Old Republic Title Agency |
Similar Homes in Eloy, AZ
Source: Arizona Regional Multiple Listing Service (ARMLS)
MLS Number: 6805596
APN: 402-30-763
- 4734 W Gulch Dr
- 4588 W Agave Ave
- 4576 W Agave Ave
- 4530 W Hanna Dr
- 4415 W Agave Ave
- 4400 W Box Canyon Dr
- 4413 W Box Canyon Dr
- 5792 N Aztec Dr
- 4927 W Gulch Dr
- 4946 W Gulch Dr
- 4962 W Gulch Dr
- 4951 W Gulch Dr
- 4949 W Posse Dr
- 4962 W Posse Dr
- 4975 W Gulch Dr
- 4319 W Winslow Way
- 4414 W Jacaranda Dr
- 4202 W Hanna Dr
- 5762 N Oak Creek Dr
- 4189 W Hanna Dr
